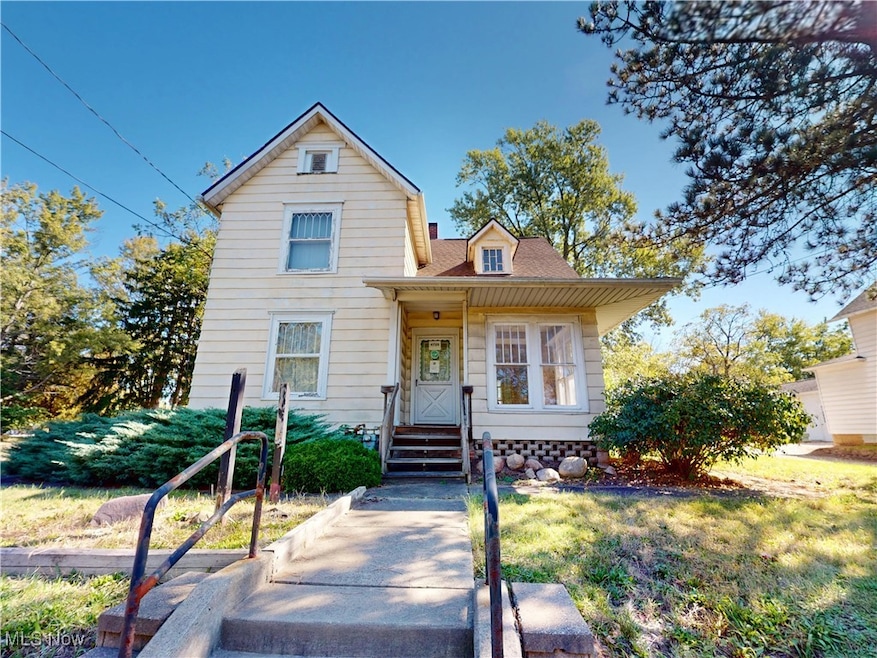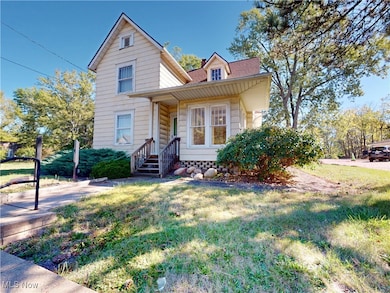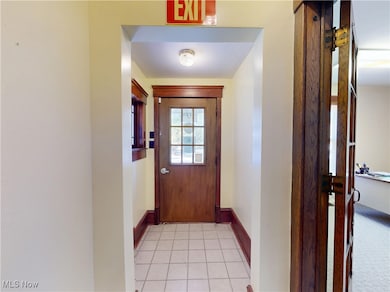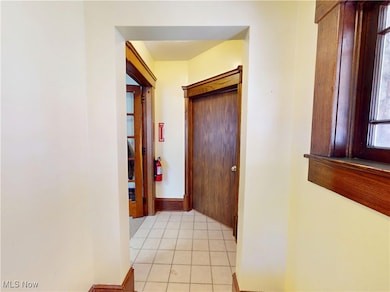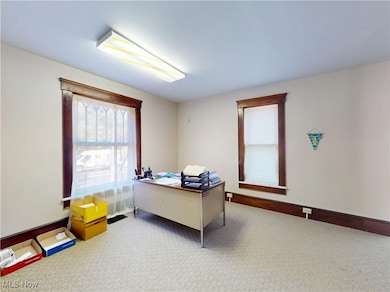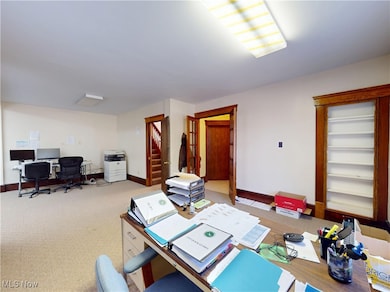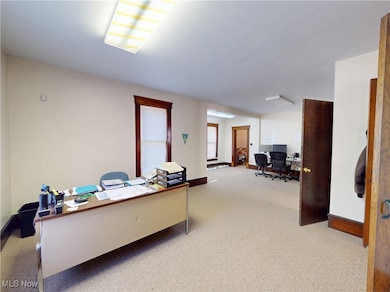4725 Massillon Rd North Canton, OH 44720
Estimated payment $1,617/month
Highlights
- Cape Cod Architecture
- No HOA
- Forced Air Heating and Cooling System
- Green Intermediate Elementary School Rated A-
- 2 Car Detached Garage
About This Home
Discover a unique opportunity in the heart of the Green Local School District! This charming property spans two parcels and offers flexible zoning for both residential and commercial use, making it an ideal investment for homeowners, entrepreneurs, or savvy buyers looking to blend living and business spaces. Currently generating steady income with a long-term tenant, this property is ready to provide immediate returns while you plan your vision. Step inside to a spacious foyer and reception area that sets the tone for endless possibilities. The main level features versatile rooms that could serve as a living room and dining area, complemented by a functional kitchen and a large handicap-accessible bathroom for added convenience. Upstairs, you'll find three adaptable bedrooms or offices, along with a utility/storage room and a full bath. The full-size basement offers ample storage to meet all your needs. Outside, the property shines with three outbuildings: an original barn from the early 1900s brimming with character, a practical shed, and a two-car garage. The stunning original woodwork adds timeless appeal and highlights the tremendous potential waiting to be unlocked. Priced at $269,900, this two-lot gem is perfect for establishing a business, creating a multi-generational home, or simply enjoying the blend of history and opportunity. Don't miss out schedule your showing today!
Listing Agent
McDowell Homes Real Estate Services Brokerage Email: courtneyhatfield@mcdhomes.com, 330-704-2621 License #2018003254 Listed on: 11/11/2025

Home Details
Home Type
- Single Family
Est. Annual Taxes
- $2,719
Year Built
- Built in 1906
Lot Details
- 0.41 Acre Lot
- 2804704
Parking
- 2 Car Detached Garage
- Driveway
Home Design
- Cape Cod Architecture
- Fiberglass Roof
- Asphalt Roof
- Aluminum Siding
- Vinyl Siding
Interior Spaces
- 2-Story Property
- Basement Fills Entire Space Under The House
Bedrooms and Bathrooms
- 3 Bedrooms
- 1.5 Bathrooms
Utilities
- Forced Air Heating and Cooling System
- Heating System Uses Gas
Community Details
- No Home Owners Association
Listing and Financial Details
- Assessor Parcel Number 2804858
Map
Tax History
| Year | Tax Paid | Tax Assessment Tax Assessment Total Assessment is a certain percentage of the fair market value that is determined by local assessors to be the total taxable value of land and additions on the property. | Land | Improvement |
|---|---|---|---|---|
| 2025 | $2,665 | $53,946 | $10,577 | $43,369 |
| 2024 | $2,665 | $53,946 | $10,577 | $43,369 |
| 2023 | $2,665 | $53,946 | $10,577 | $43,369 |
| 2022 | $2,168 | $39,267 | $7,665 | $31,602 |
| 2021 | $2,040 | $39,267 | $7,665 | $31,602 |
| 2020 | $2,257 | $39,270 | $7,670 | $31,600 |
| 2019 | $1,016 | $17,960 | $5,780 | $12,180 |
| 2018 | $1,038 | $17,960 | $5,780 | $12,180 |
| 2017 | $1,102 | $17,960 | $5,780 | $12,180 |
| 2016 | $1,096 | $17,960 | $5,780 | $12,180 |
| 2015 | $1,102 | $17,960 | $5,780 | $12,180 |
| 2014 | $1,094 | $17,960 | $5,780 | $12,180 |
| 2013 | $1,361 | $22,580 | $5,780 | $16,800 |
Property History
| Date | Event | Price | List to Sale | Price per Sq Ft |
|---|---|---|---|---|
| 11/11/2025 11/11/25 | For Sale | $269,900 | -- | -- |
Purchase History
| Date | Type | Sale Price | Title Company |
|---|---|---|---|
| Quit Claim Deed | -- | None Listed On Document | |
| Deed | -- | None Listed On Document | |
| Interfamily Deed Transfer | -- | None Available | |
| Interfamily Deed Transfer | -- | None Available |
Source: MLS Now
MLS Number: 5171338
APN: 28-04858
- 0 Massillon Rd Unit 5187583
- 4718 Massillon Rd
- 4674 Massillon Rd
- 2335 Greensburg Rd
- 2000 Stake Dr
- 0 Massillon Rd
- V/L Massillon Rd
- 4324 Evergreen Ct Unit 53
- 4317 Evergreen Ct Unit 67
- 4301 Evergreen Ct Unit 63
- 0 Honeymoon Dr
- 2080 Hawthorn Ct
- Portico Plan at The Courtyards at New Seasons
- Palazzo Plan at The Courtyards at New Seasons
- 4451 Dogwood Ct Unit 31
- Rockaway Plan at The Courtyards at New Seasons
- Capri Plan at The Courtyards at New Seasons
- Promenade Plan at The Courtyards at New Seasons
- Torino Plan at The Courtyards at New Seasons
- 4332 Evergreen Ct
- 2168 Greensburg Rd
- 1651 Discovery Rd Unit 1653
- 2000 Burgess Dr
- 3811 Glen Eagles Blvd
- 888 E Caston Rd
- 1914 Raber Rd
- 1368 Maple Grove Ln
- 1000 Springhill Dr
- 3916 Arlington Rd
- 1541 E Turkeyfoot Lake Rd
- 3890A Mt Pleasant St NW
- 9845 Cleveland Ave NW
- 3192 Dotwood St NW
- 4435 Ridgedale Dr Unit 4437
- 6967 NW Wales Crossing St
- 7320 Sunset Strip Ave NW Unit 7320-2
- 3325 Fortuna Dr
- 6608 Palmer Dr NW Unit 6608PalmerDrNW
- 6644 Ravenwood Ave NW
- 1001 Applegrove St NW
Ask me questions while you tour the home.
