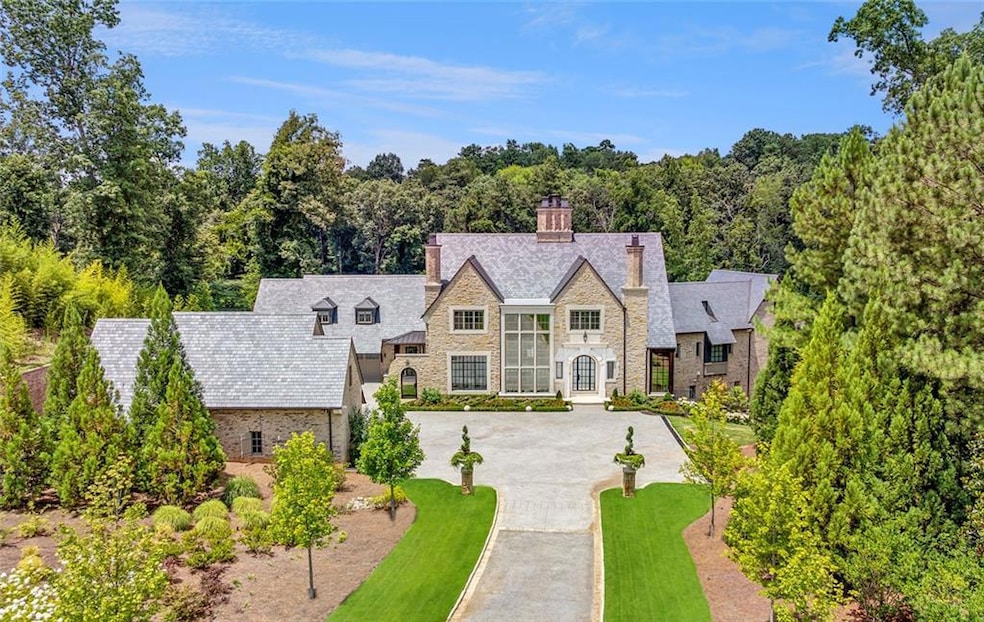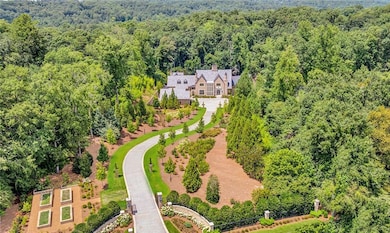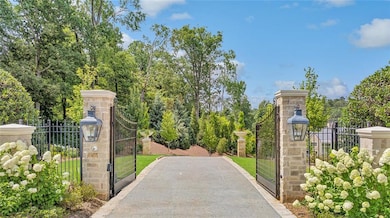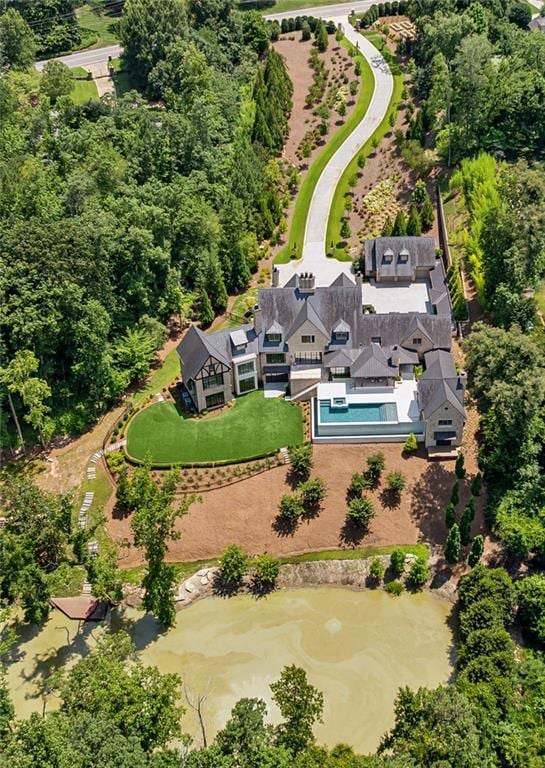This estate offers an unparalleled blend of security, recreation, and refined living in the desired City of Sandy Springs. Fully fenced 6.58 acres with a perimeter of mature maple trees, the grounds ensure total seclusion. A state-of-the-art Optex LiDAR outdoor intrusion detection system throughout the entire grounds, Savant home automation, Cellgate controller with remote access control, interior/exterior surveillance cameras, and upgraded fiber connectivity to the property to elevate both safety and convenience.
Built for entertaining and wellness, enjoy a private lake with fountain and dock, upper-level turfed sports lawn for soccer or football, a separate sodded court for pickleball or basketball, nature trails for walking or motor biking, and indoor amenities including a built-out area for a Full Swing golf simulator, lap pool, basketball court, home gym, home theater with HD projector and screen, and dry sauna.
Two private guest homes are seamlessly integrated into the estate (bed/bath included in total), and an elevator services every floor from the attic to the basement in the main home. Dual Kohler water-cooled generators provide peace of mind.
The current owner has meticulously enhanced the property beyond its original build, resolving every nuance of new construction on this scale. Homes of this caliber are rare to market, and even rarer in execution.
**Please note that all Buyers are to be pre-screened, along with their finances, prior to any showing appointments being scheduled.







