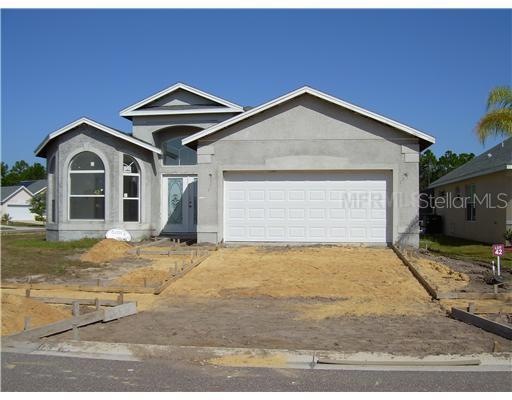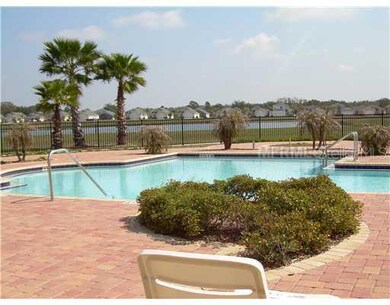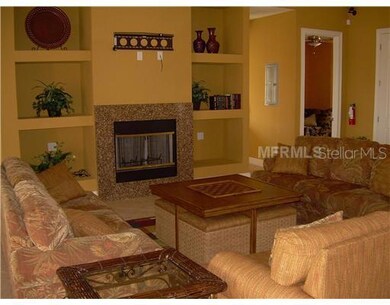
4725 Ruby Red Ln Kissimmee, FL 34746
Highlights
- Fitness Center
- Newly Remodeled
- Deck
- Screened Pool
- Gated Community
- Contemporary Architecture
About This Home
As of June 2022Must see this spacious, NEW POOL HOME, bright, open floor plan. To include Granite counter tops, 42 inch wood cabinets, in a gated community zoned for short term rental! Oversized corner lot close to club house,estimated completion by end of 2011.
Last Agent to Sell the Property
REALTY RESOURCE OF CENTRAL FL. License #562486 Listed on: 10/25/2011
Home Details
Home Type
- Single Family
Est. Annual Taxes
- $449
Year Built
- Built in 2011 | Newly Remodeled
Lot Details
- 8,904 Sq Ft Lot
- Corner Lot
- Oversized Lot
- Irrigation
- Landscaped with Trees
HOA Fees
- $170 Monthly HOA Fees
Parking
- 2 Car Attached Garage
Home Design
- Contemporary Architecture
- Slab Foundation
- Shingle Roof
- Block Exterior
Interior Spaces
- 2,093 Sq Ft Home
- Ceiling Fan
- Blinds
- Sliding Doors
- Fire and Smoke Detector
Kitchen
- Range
- Microwave
- Freezer
- Dishwasher
- Stone Countertops
- Solid Wood Cabinet
- Disposal
Flooring
- Carpet
- Ceramic Tile
Bedrooms and Bathrooms
- 4 Bedrooms
- Walk-In Closet
- 3 Full Bathrooms
Laundry
- Laundry in unit
- Dryer
- Washer
Pool
- Screened Pool
- Private Pool
- Spa
- Fence Around Pool
Outdoor Features
- Deck
- Screened Patio
- Porch
Utilities
- Central Air
- Heating Available
- Electric Water Heater
- High Speed Internet
- Cable TV Available
Listing and Financial Details
- Visit Down Payment Resource Website
- Legal Lot and Block 0420 / 0001
- Assessor Parcel Number 24-25-28-2537-0001-0420
Community Details
Overview
- Association fees include ground maintenance, recreational facilities
- Crystal Cove Resort Subdivision
Recreation
- Community Playground
- Fitness Center
- Community Pool
Security
- Gated Community
Ownership History
Purchase Details
Home Financials for this Owner
Home Financials are based on the most recent Mortgage that was taken out on this home.Purchase Details
Home Financials for this Owner
Home Financials are based on the most recent Mortgage that was taken out on this home.Purchase Details
Home Financials for this Owner
Home Financials are based on the most recent Mortgage that was taken out on this home.Similar Homes in the area
Home Values in the Area
Average Home Value in this Area
Purchase History
| Date | Type | Sale Price | Title Company |
|---|---|---|---|
| Warranty Deed | $550,000 | Fidelity National Title | |
| Warranty Deed | $280,000 | Express Ttl & Closing Svcs L | |
| Warranty Deed | $228,000 | Attorney |
Mortgage History
| Date | Status | Loan Amount | Loan Type |
|---|---|---|---|
| Previous Owner | $252,000 | New Conventional | |
| Previous Owner | $147,000 | New Conventional |
Property History
| Date | Event | Price | Change | Sq Ft Price |
|---|---|---|---|---|
| 06/01/2022 06/01/22 | Sold | $550,000 | +4.8% | $265 / Sq Ft |
| 05/07/2022 05/07/22 | Pending | -- | -- | -- |
| 04/30/2022 04/30/22 | For Sale | $525,000 | +87.5% | $253 / Sq Ft |
| 07/27/2020 07/27/20 | Sold | $280,000 | -1.4% | $135 / Sq Ft |
| 05/25/2020 05/25/20 | Pending | -- | -- | -- |
| 04/28/2020 04/28/20 | For Sale | $284,000 | +24.6% | $137 / Sq Ft |
| 06/16/2014 06/16/14 | Off Market | $228,000 | -- | -- |
| 07/10/2012 07/10/12 | Sold | $228,000 | 0.0% | $109 / Sq Ft |
| 02/03/2012 02/03/12 | Pending | -- | -- | -- |
| 10/25/2011 10/25/11 | For Sale | $228,000 | -- | $109 / Sq Ft |
Tax History Compared to Growth
Tax History
| Year | Tax Paid | Tax Assessment Tax Assessment Total Assessment is a certain percentage of the fair market value that is determined by local assessors to be the total taxable value of land and additions on the property. | Land | Improvement |
|---|---|---|---|---|
| 2024 | $6,510 | $440,900 | $86,700 | $354,200 |
| 2023 | $6,510 | $413,700 | $66,300 | $347,400 |
| 2022 | $5,013 | $355,400 | $53,000 | $302,400 |
| 2021 | $4,384 | $245,300 | $40,300 | $205,000 |
| 2020 | $4,068 | $227,400 | $36,000 | $191,400 |
| 2019 | $4,047 | $219,300 | $31,800 | $187,500 |
| 2018 | $3,987 | $217,900 | $29,700 | $188,200 |
| 2017 | $4,074 | $217,400 | $27,600 | $189,800 |
| 2016 | $4,000 | $211,500 | $27,600 | $183,900 |
| 2015 | $4,228 | $220,900 | $27,600 | $193,300 |
| 2014 | $3,848 | $200,300 | $27,600 | $172,700 |
Agents Affiliated with this Home
-
Michael Suazo

Seller's Agent in 2022
Michael Suazo
PREFERRED REAL ESTATE BROKERS
(407) 765-1922
3 in this area
95 Total Sales
-
Laura Perez
L
Seller Co-Listing Agent in 2022
Laura Perez
PREFERRED REAL ESTATE BROKERS
(407) 855-2222
2 in this area
75 Total Sales
-
Chad Vaughan

Buyer's Agent in 2022
Chad Vaughan
REAL BROKER, LLC
(561) 635-7174
1 in this area
107 Total Sales
-
Ariany Pedroso

Seller's Agent in 2020
Ariany Pedroso
CHARLES RUTENBERG REALTY ORLANDO
(321) 284-9197
4 in this area
16 Total Sales
-
Bruno Batini

Seller Co-Listing Agent in 2020
Bruno Batini
CHARLES RUTENBERG REALTY ORLANDO
(312) 443-6352
4 in this area
15 Total Sales
-
Janet Liciaga

Buyer's Agent in 2020
Janet Liciaga
EXP REALTY LLC
(203) 296-0911
4 in this area
113 Total Sales
Map
Source: Stellar MLS
MLS Number: O5069976
APN: 24-25-28-2537-0001-0420
- 1043 Tourmaline Dr
- 1039 Tourmaline Dr
- 947 Emerald Green Ct
- 932 Emerald Green Ct
- 921 Emerald Green Ct
- 1311 Arisha Dr
- 4738 Blue Diamond St
- 1175 Seasons Blvd
- 1087 Park Ridge Cir
- 1065 Park Ridge Cir
- 1089 Park Ridge Cir
- 1365 Seasons Blvd
- 1084 Park Ridge Cir
- 1310 Seasons Blvd
- 1068 Park Ridge Cir
- 1118 Park Ridge Cir
- 1000 Park Club Dr
- 1107 Park Ridge Cir
- 1041 Park Ridge Cir
- 1119 Park Ridge Cir


