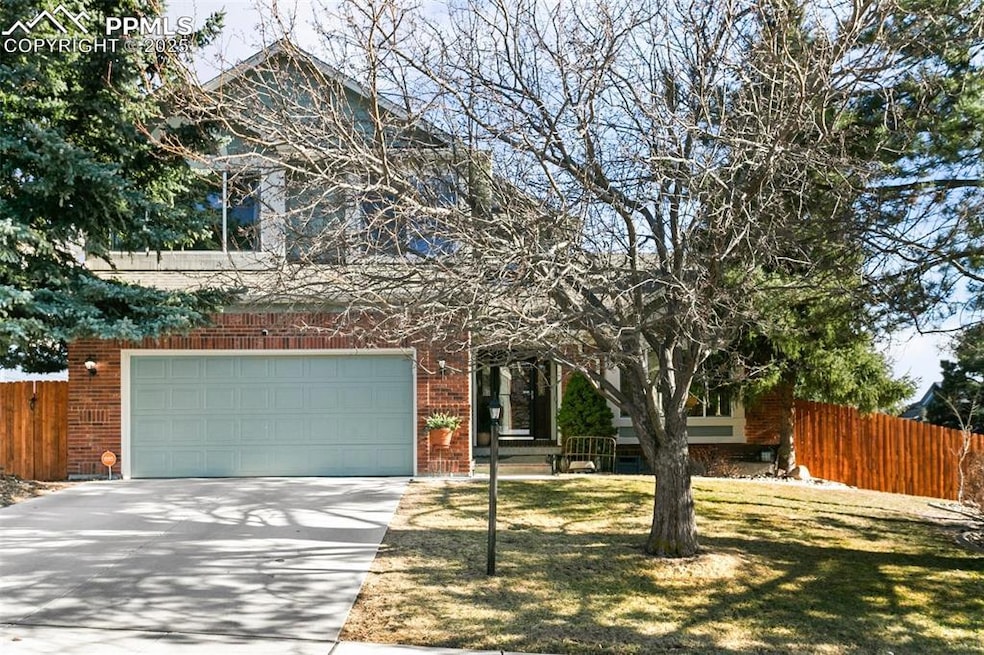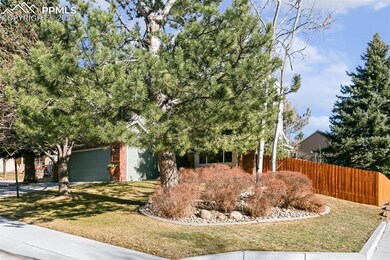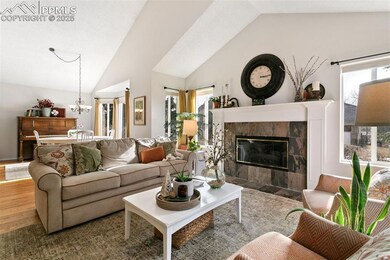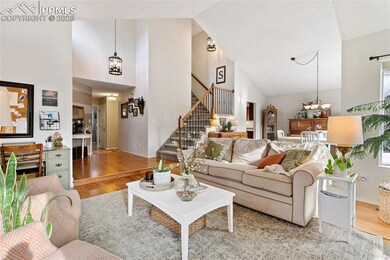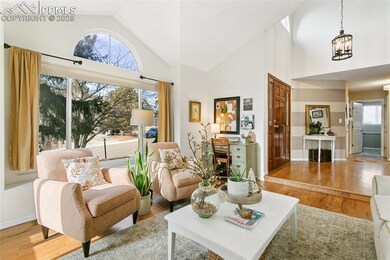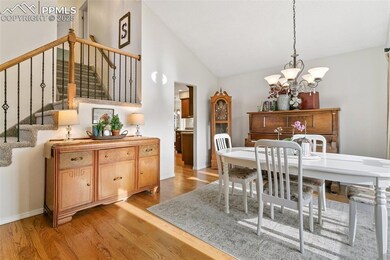
4725 Rustler Ct Colorado Springs, CO 80918
Vista Grande NeighborhoodHighlights
- Multiple Fireplaces
- Community Pool
- Covered patio or porch
- Wood Flooring
- Tennis Courts
- Cul-De-Sac
About This Home
As of April 2025Located in Dakota Ridge which is nestled in the highly coveted Sunset Mesa neighborhood, often referred to as the hidden jewel of Colorado Springs, this two-story, five bed, four bath, two car, 3728 SF, is an ideal blend of comfort and convenience. The main level features hardwood floors, a formal living room with a gas fireplace and dining room, the kitchen has ample cabinets and counter space, adjoining dining/breakfast nook. The main level also contains a family room with a wood fireplace, half-bath and a larger laundry area with plenty of storage. The family room leads to a covered patio with a hot tub and privacy fence in the backyard. The upper level contains the spacious primary bedroom, with vaulted ceilings, ceiling fan, walk-in closet, and private attached recently remodeled primary bath. Three additional bedrooms, two with spectacular mountain views, and a full bath are also located on the upper level. The fully finished basement provides a second family room, wet bar, updated bathroom, bedroom, and plenty of storage. This home is in great condition, recent interior paint, with the roof replaced in 2022 with Class 4 shingles, replacement vinyl windows, the furnace replaced in 2024, and new exterior paint last summer. Fully-landscaped lot, with many healthy bushes and trees. Nearby trails invite hours of exploration through the natural bluffs right where you live. Sunset Mesa Open Space and the NorWood Rec pool and tennis courts. This serene sanctuary is just minutes away from schools, shopping, entertainment, and more. This is a rare opportunity. Make sure to check out this home.
Last Agent to Sell the Property
The Platinum Group Brokerage Phone: 719-536-4444 Listed on: 03/07/2025

Home Details
Home Type
- Single Family
Est. Annual Taxes
- $2,004
Year Built
- Built in 1988
Lot Details
- 7,671 Sq Ft Lot
- Cul-De-Sac
- Property is Fully Fenced
- Landscaped
HOA Fees
- $38 Monthly HOA Fees
Parking
- 2 Car Attached Garage
- Driveway
Home Design
- Brick Exterior Construction
- Shingle Roof
- Masonite
Interior Spaces
- 3,611 Sq Ft Home
- 2-Story Property
- Ceiling Fan
- Multiple Fireplaces
- Gas Fireplace
- Basement Fills Entire Space Under The House
Kitchen
- Oven
- Microwave
- Dishwasher
- Disposal
Flooring
- Wood
- Carpet
- Ceramic Tile
Bedrooms and Bathrooms
- 5 Bedrooms
Outdoor Features
- Covered patio or porch
Schools
- Scott Elementary School
- Jenkins Middle School
- Doherty High School
Utilities
- Forced Air Heating System
- Heating System Uses Natural Gas
- 220 Volts in Kitchen
- Phone Available
Community Details
Recreation
- Tennis Courts
- Community Pool
Ownership History
Purchase Details
Home Financials for this Owner
Home Financials are based on the most recent Mortgage that was taken out on this home.Purchase Details
Home Financials for this Owner
Home Financials are based on the most recent Mortgage that was taken out on this home.Purchase Details
Purchase Details
Purchase Details
Home Financials for this Owner
Home Financials are based on the most recent Mortgage that was taken out on this home.Purchase Details
Purchase Details
Purchase Details
Similar Homes in Colorado Springs, CO
Home Values in the Area
Average Home Value in this Area
Purchase History
| Date | Type | Sale Price | Title Company |
|---|---|---|---|
| Warranty Deed | $275,000 | Unified Title Company | |
| Special Warranty Deed | $153,000 | North American Title | |
| Trustee Deed | -- | None Available | |
| Interfamily Deed Transfer | -- | None Available | |
| Interfamily Deed Transfer | -- | -- | |
| Deed | -- | -- | |
| Deed | -- | -- | |
| Deed | -- | -- |
Mortgage History
| Date | Status | Loan Amount | Loan Type |
|---|---|---|---|
| Open | $161,600 | New Conventional | |
| Closed | $169,000 | New Conventional | |
| Previous Owner | $100,000 | Unknown | |
| Previous Owner | $300,000 | Unknown | |
| Previous Owner | $75,000 | Credit Line Revolving | |
| Previous Owner | $50,000 | Unknown | |
| Previous Owner | $292,500 | Unknown | |
| Previous Owner | $57,976 | Credit Line Revolving | |
| Previous Owner | $208,300 | Unknown | |
| Previous Owner | $26,500 | Stand Alone Second | |
| Previous Owner | $50,000 | Stand Alone Second | |
| Previous Owner | $207,000 | Unknown |
Property History
| Date | Event | Price | Change | Sq Ft Price |
|---|---|---|---|---|
| 04/11/2025 04/11/25 | Sold | $675,000 | 0.0% | $187 / Sq Ft |
| 03/12/2025 03/12/25 | Off Market | $675,000 | -- | -- |
| 03/07/2025 03/07/25 | For Sale | $675,000 | -- | $187 / Sq Ft |
Tax History Compared to Growth
Tax History
| Year | Tax Paid | Tax Assessment Tax Assessment Total Assessment is a certain percentage of the fair market value that is determined by local assessors to be the total taxable value of land and additions on the property. | Land | Improvement |
|---|---|---|---|---|
| 2024 | $2,004 | $40,100 | $5,530 | $34,570 |
| 2023 | $2,004 | $40,100 | $5,530 | $34,570 |
| 2022 | $1,720 | $28,710 | $4,900 | $23,810 |
| 2021 | $1,859 | $29,530 | $5,040 | $24,490 |
| 2020 | $1,680 | $23,400 | $4,380 | $19,020 |
| 2019 | $1,672 | $23,400 | $4,380 | $19,020 |
| 2018 | $1,624 | $21,000 | $4,410 | $16,590 |
| 2017 | $1,542 | $21,000 | $4,410 | $16,590 |
| 2016 | $1,274 | $20,580 | $4,480 | $16,100 |
| 2015 | $1,269 | $20,580 | $4,480 | $16,100 |
| 2014 | $1,244 | $19,410 | $4,480 | $14,930 |
Agents Affiliated with this Home
-
Paul Reichart
P
Seller's Agent in 2025
Paul Reichart
The Platinum Group
(719) 536-4444
6 in this area
82 Total Sales
-
Heather Kirkwood
H
Buyer's Agent in 2025
Heather Kirkwood
6035 Real Estate Group
(719) 684-5113
2 in this area
124 Total Sales
Map
Source: Pikes Peak REALTOR® Services
MLS Number: 8898773
APN: 63144-01-014
- 5640 Saddle Rock Rd
- 4960 Seton Place
- 4845 Seton Place
- 5955 Maroon Mesa Dr
- 6243 Fowler Mill Point
- 6264 Fowler Mill Point
- 5996 Maroon Mesa Dr
- 4817 Templeton Gap Rd
- 6168 Treeledge Dr
- 5565 Canvasback Ct
- 5742 Creekwood Ct
- 6315 Andersen Mill Heights Unit 206
- 4652 Poleplant Dr
- 4736 Cedarmere Dr
- 6438 Barrel Race Dr
- 6187 Soaring Dr
- 6020 Whirlwind Dr
- 6055 Fescue Dr
- 4880 Walking Horse Point
- 4825 Rushford Place
