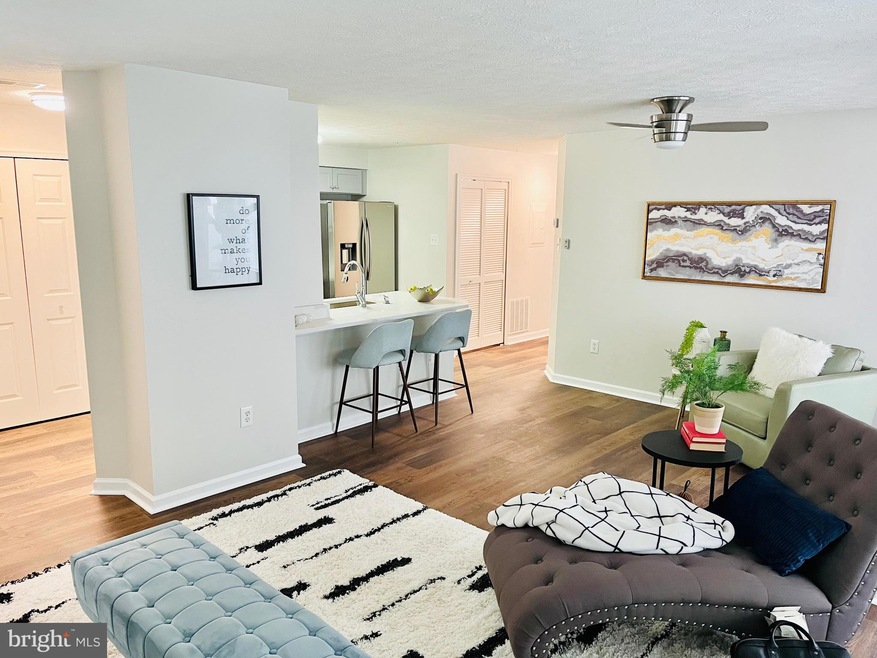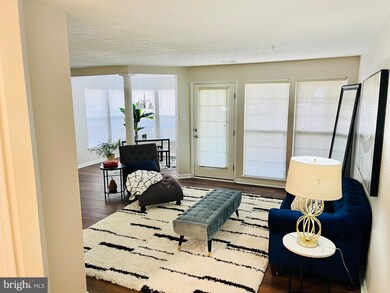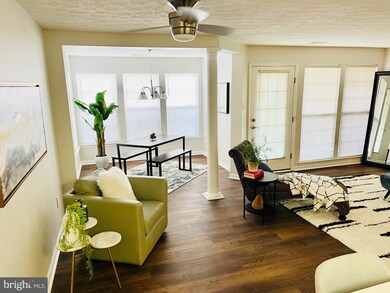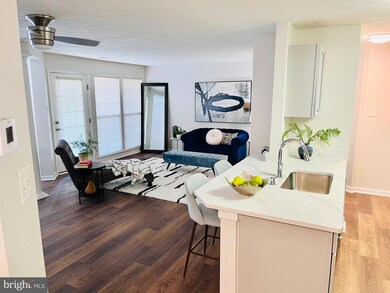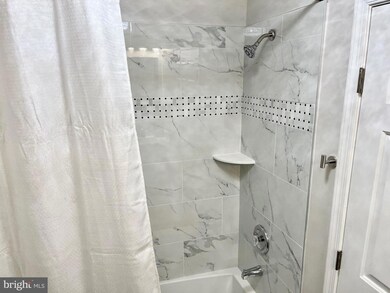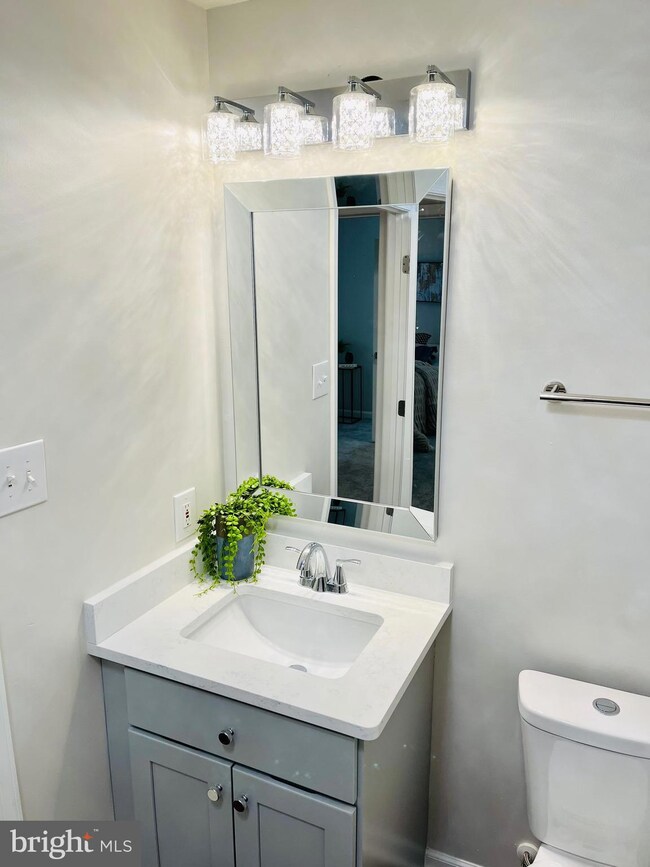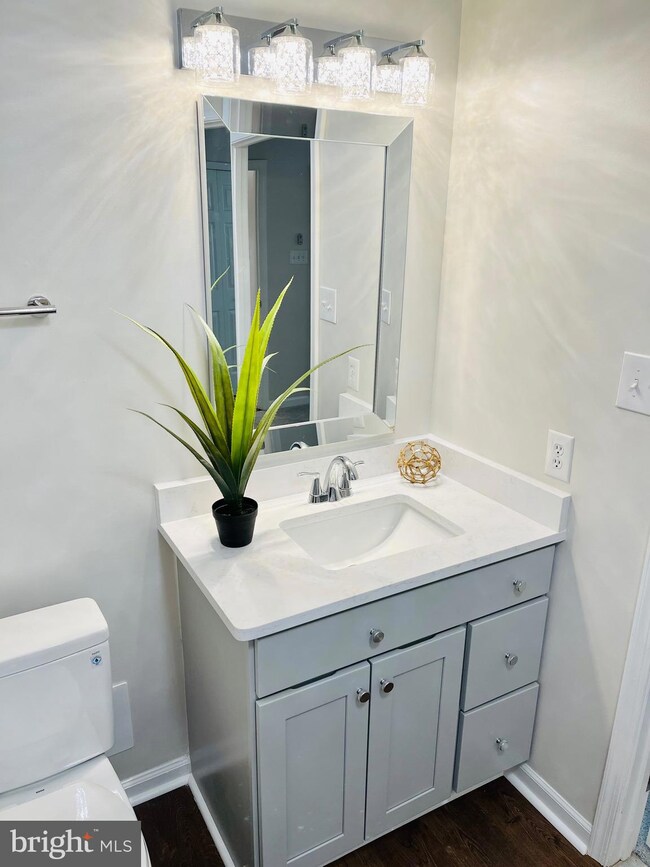
4725 Shellbark Rd Owings Mills, MD 21117
Highlights
- Open Floorplan
- Upgraded Countertops
- Family Room Off Kitchen
- Traditional Architecture
- Community Pool
- Intercom
About This Home
As of January 2025Completely Remodeled 2 Bedroom, 2 Bath Condo. This stunning ground floor unit has been fully renovated to showcase modern style and functionality. The brand new kitchen boast sleek quartz countertops, all new stainless steel appliances and an overhang breakfast bar perfect for casual dining or entertaining. The separate dining area adds a touch of elegance to the space. ** Both bathrooms have been beautifully remodeled with contemporary finishes. The flooring has been updated throughout featuring new luxury vinyl planks in common areas and plush carpet in the bedrooms. ** Freshly painted walls in neutral tones ceate a bright and inviting ambiance. ** No stairs from your car to your new condo makes coming and going a breeze!**Truly a move-in ready condo that's the perfect place to call home!
Last Agent to Sell the Property
Long & Foster Real Estate, Inc. License #324952 Listed on: 12/11/2024

Property Details
Home Type
- Condominium
Est. Annual Taxes
- $1,838
Year Built
- Built in 1998 | Remodeled in 2024
HOA Fees
- $275 Monthly HOA Fees
Home Design
- Traditional Architecture
- Architectural Shingle Roof
- Vinyl Siding
Interior Spaces
- 1,105 Sq Ft Home
- Property has 1 Level
- Open Floorplan
- Ceiling Fan
- Window Treatments
- Family Room Off Kitchen
- Dining Area
- Intercom
Kitchen
- Electric Oven or Range
- Built-In Microwave
- Ice Maker
- Dishwasher
- Upgraded Countertops
- Disposal
Flooring
- Partially Carpeted
- Luxury Vinyl Plank Tile
Bedrooms and Bathrooms
- 2 Main Level Bedrooms
- 2 Full Bathrooms
- Bathtub with Shower
Laundry
- Laundry in unit
- Electric Dryer
- Washer
Parking
- Handicap Parking
- Parking Lot
- Unassigned Parking
Accessible Home Design
- Halls are 36 inches wide or more
- Doors with lever handles
- No Interior Steps
- Level Entry For Accessibility
Schools
- New Town Elementary School
- Deer Park Middle Magnet School
- New Town High School
Utilities
- Forced Air Heating and Cooling System
- Electric Water Heater
- Cable TV Available
Additional Features
- Exterior Lighting
- Property is in excellent condition
Listing and Financial Details
- Assessor Parcel Number 04022300003750
Community Details
Overview
- Association fees include common area maintenance, exterior building maintenance, lawn maintenance, management, snow removal, trash, water, sewer
- $20 Other Monthly Fees
- Low-Rise Condominium
- Riders Ridge Condo Inc Condos
- Garden Owings Mills Subdivision
- Property Manager
Amenities
- Common Area
Recreation
- Community Pool
Pet Policy
- Dogs and Cats Allowed
Security
- Carbon Monoxide Detectors
- Fire and Smoke Detector
- Fire Sprinkler System
Ownership History
Purchase Details
Home Financials for this Owner
Home Financials are based on the most recent Mortgage that was taken out on this home.Purchase Details
Purchase Details
Similar Homes in Owings Mills, MD
Home Values in the Area
Average Home Value in this Area
Purchase History
| Date | Type | Sale Price | Title Company |
|---|---|---|---|
| Deed | $224,500 | Sage Title | |
| Deed | $90,000 | Sage Title | |
| Deed | $81,540 | -- |
Mortgage History
| Date | Status | Loan Amount | Loan Type |
|---|---|---|---|
| Previous Owner | $29,500 | New Conventional | |
| Previous Owner | $60,500 | Stand Alone Second |
Property History
| Date | Event | Price | Change | Sq Ft Price |
|---|---|---|---|---|
| 01/03/2025 01/03/25 | Sold | $224,500 | 0.0% | $203 / Sq Ft |
| 12/16/2024 12/16/24 | Pending | -- | -- | -- |
| 12/11/2024 12/11/24 | For Sale | $224,500 | -- | $203 / Sq Ft |
Tax History Compared to Growth
Tax History
| Year | Tax Paid | Tax Assessment Tax Assessment Total Assessment is a certain percentage of the fair market value that is determined by local assessors to be the total taxable value of land and additions on the property. | Land | Improvement |
|---|---|---|---|---|
| 2024 | $3,029 | $160,000 | $35,000 | $125,000 |
| 2023 | $1,411 | $151,667 | $0 | $0 |
| 2022 | $2,691 | $143,333 | $0 | $0 |
| 2021 | $2,406 | $135,000 | $35,000 | $100,000 |
| 2020 | $1,572 | $129,667 | $0 | $0 |
| 2019 | $1,507 | $124,333 | $0 | $0 |
| 2018 | $2,355 | $119,000 | $30,000 | $89,000 |
| 2017 | $2,200 | $119,000 | $0 | $0 |
| 2016 | $1,986 | $119,000 | $0 | $0 |
| 2015 | $1,986 | $120,000 | $0 | $0 |
| 2014 | $1,986 | $120,000 | $0 | $0 |
Agents Affiliated with this Home
-
James Fahey

Seller's Agent in 2025
James Fahey
Long & Foster
(410) 960-3735
1 in this area
27 Total Sales
-
Heather Hartley

Buyer's Agent in 2025
Heather Hartley
Krauss Real Property Brokerage
(410) 404-7749
1 in this area
73 Total Sales
Map
Source: Bright MLS
MLS Number: MDBC2114164
APN: 02-2300003750
- 9763 Reese Farm Rd
- 5227 Wagon Shed Cir
- 5001 Hollington Dr Unit 305
- 5000 Hollington Dr
- 5003 Hollington Dr
- 5 Rebecca Ln
- 4934 Stone Shop Cir
- 5004 Willow Branch Way Unit 305
- 21 Milkwood Ct
- 15 Silver Birch Ct
- 9712 Ashlyn Cir
- 9485 Ashlyn Cir
- 9415 Ashlyn Cir
- 1025 Campbell Meadow Rd
- 9979 Sherwood Farm Rd
- 24 Hawk Rise Ln Unit 302
- 11029 Mill Centre Dr
- 3037 Hunting Ridge Dr
- 3031 Hunting Ridge Dr
- 31 Hawk Rise Ln Unit 102
