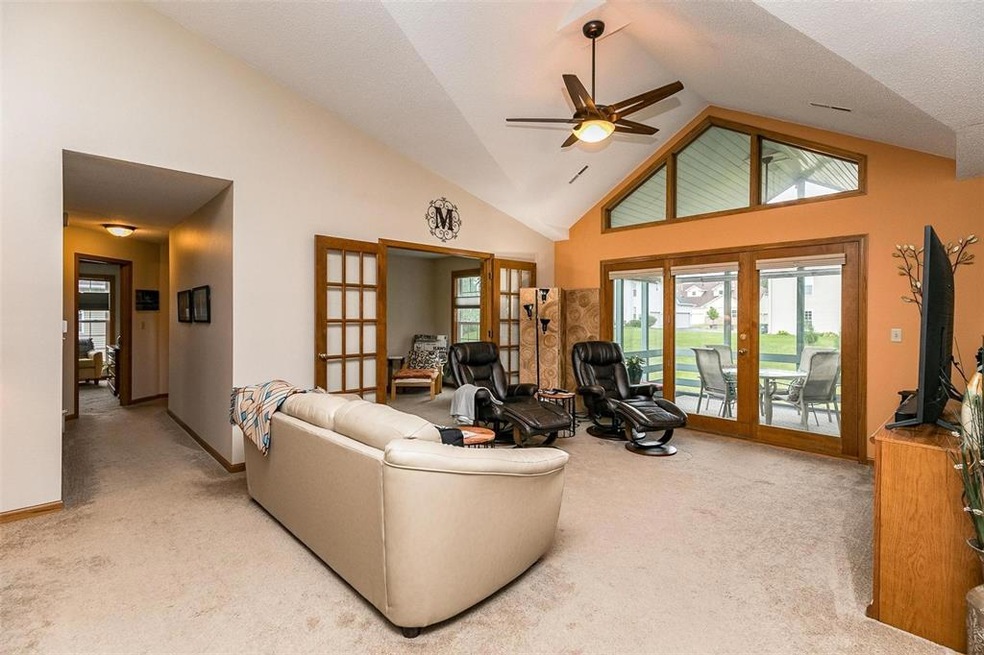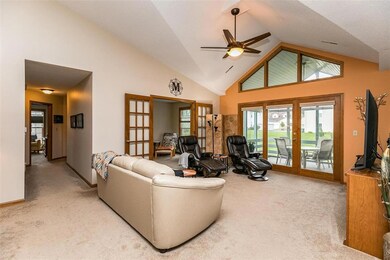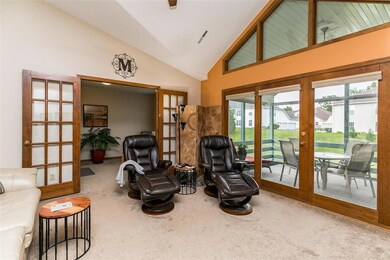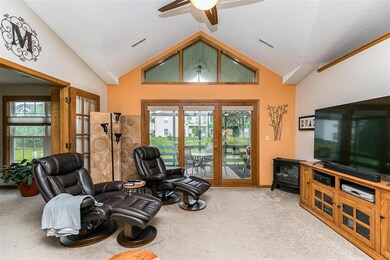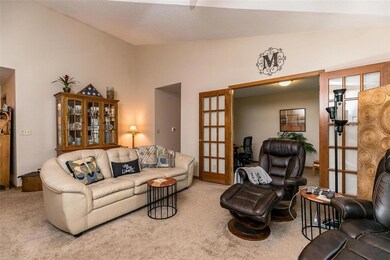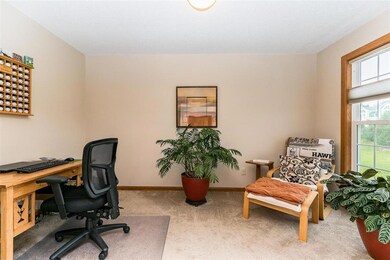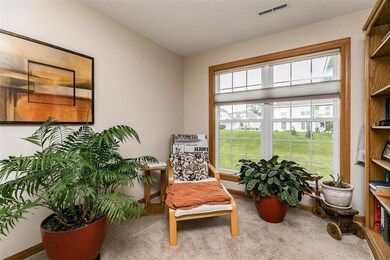
4725 Westchester Dr NE Unit C Cedar Rapids, IA 52402
Highlights
- Gated Community
- Vaulted Ceiling
- Formal Dining Room
- John F. Kennedy High School Rated A-
- Screened Porch
- 2 Car Attached Garage
About This Home
As of September 2022The owners of this 2nd floor unit have enjoyed this condo for the past 22 years and will miss all that it has to offer. Features include 1550 sq ft plus a screened porch, 2 bedrooms, 2 baths, a den, eat-in kitchen, FDR, separate utility room and a spacious 2 car attached garage. It has vaulted ceilings, palladium windows, transom windows and unique LR and porch windows that allow extra light to pour in. In 2019 the kitchen had new granite counter tops and backsplash and all new appliances—DW, disposal, refrig, stove and microwave; they all stay. The main bathroom had new quartz countertop and faucets in 2020 and both bathrooms have high stools. The furnace and water heater were new 11/28/2018. The coils on the top of the furnace were replaced during the fall of 2021. Also new from the Derecho are the following: shingles, insulation, siding, windows and trim (in unit and garage), brick in front, garage door, electrical panels, gutters & downspouts, exterior light fixtures. Carpeting the hallways is yet to come and the Board has approved funds for new intercom systems. The unit windows have all new blinds and the porch has fabulous roll-up shades—all will stay. This is a great place to live and call home with its proximity to I380, Edgewood, schools, golf course, shopping and restaurants. NO PETS! NO RENTALS! There is a $400 move-in fee for the Buyer.
Property Details
Home Type
- Condominium
Est. Annual Taxes
- $2,842
Year Built
- 1992
HOA Fees
- $200 Monthly HOA Fees
Home Design
- Brick Exterior Construction
- Slab Foundation
- Frame Construction
- Vinyl Construction Material
Interior Spaces
- 1,550 Sq Ft Home
- 2-Story Property
- Vaulted Ceiling
- Living Room
- Formal Dining Room
- Screened Porch
Kitchen
- Eat-In Kitchen
- Breakfast Bar
- Range
- Microwave
- Dishwasher
- Disposal
Bedrooms and Bathrooms
- 2 Bedrooms
- Primary bedroom located on second floor
- 2 Full Bathrooms
Laundry
- Laundry on upper level
- Dryer
- Washer
Parking
- 2 Car Attached Garage
- Garage Door Opener
Utilities
- Forced Air Cooling System
- Heating System Uses Gas
- Gas Water Heater
- Cable TV Available
Community Details
Recreation
- Snow Removal
Pet Policy
- No Pets Allowed
Additional Features
- Gated Community
Ownership History
Purchase Details
Home Financials for this Owner
Home Financials are based on the most recent Mortgage that was taken out on this home.Purchase Details
Home Financials for this Owner
Home Financials are based on the most recent Mortgage that was taken out on this home.Similar Homes in the area
Home Values in the Area
Average Home Value in this Area
Purchase History
| Date | Type | Sale Price | Title Company |
|---|---|---|---|
| Warranty Deed | $168,000 | -- | |
| Joint Tenancy Deed | $112,500 | -- |
Mortgage History
| Date | Status | Loan Amount | Loan Type |
|---|---|---|---|
| Open | $159,600 | Balloon | |
| Previous Owner | $126,900 | Credit Line Revolving | |
| Previous Owner | $30,000 | Credit Line Revolving | |
| Previous Owner | $30,000 | Credit Line Revolving | |
| Previous Owner | $90,000 | No Value Available |
Property History
| Date | Event | Price | Change | Sq Ft Price |
|---|---|---|---|---|
| 06/24/2025 06/24/25 | For Sale | $180,000 | +7.1% | $116 / Sq Ft |
| 09/30/2022 09/30/22 | Sold | $168,000 | 0.0% | $108 / Sq Ft |
| 09/28/2022 09/28/22 | For Sale | $168,000 | 0.0% | $108 / Sq Ft |
| 08/26/2022 08/26/22 | Pending | -- | -- | -- |
| 08/10/2022 08/10/22 | Price Changed | $168,000 | -2.6% | $108 / Sq Ft |
| 08/05/2022 08/05/22 | For Sale | $172,500 | -- | $111 / Sq Ft |
Tax History Compared to Growth
Tax History
| Year | Tax Paid | Tax Assessment Tax Assessment Total Assessment is a certain percentage of the fair market value that is determined by local assessors to be the total taxable value of land and additions on the property. | Land | Improvement |
|---|---|---|---|---|
| 2023 | $2,750 | $168,600 | $23,000 | $145,600 |
| 2022 | $2,656 | $139,300 | $21,000 | $118,300 |
| 2021 | $2,812 | $137,200 | $19,000 | $118,200 |
| 2020 | $2,812 | $136,000 | $19,000 | $117,000 |
| 2019 | $2,398 | $119,800 | $19,000 | $100,800 |
| 2018 | $2,384 | $119,800 | $19,000 | $100,800 |
| 2017 | $2,497 | $122,000 | $14,000 | $108,000 |
| 2016 | $2,497 | $117,500 | $14,000 | $103,500 |
| 2015 | $2,607 | $122,567 | $14,000 | $108,567 |
| 2014 | $2,422 | $122,567 | $14,000 | $108,567 |
| 2013 | -- | $122,567 | $14,000 | $108,567 |
Agents Affiliated with this Home
-
Mike Havlik

Seller's Agent in 2025
Mike Havlik
SKOGMAN REALTY
(319) 560-7575
46 Total Sales
-
Judith Sloane
J
Seller's Agent in 2022
Judith Sloane
SKOGMAN REALTY
(319) 366-6427
75 Total Sales
-
Jennifer Jacobs

Buyer's Agent in 2022
Jennifer Jacobs
RE/MAX
107 Total Sales
Map
Source: Cedar Rapids Area Association of REALTORS®
MLS Number: 2207546
APN: 14054-28014-01006
- 4735 Westchester Dr NE Unit C
- 4710 Westchester Dr NE Unit C
- 3110 Towne House Dr NE Unit C
- 4610 Westchester Dr NE Unit A
- 4555 Westchester Dr NE Unit B
- 2625 Towne House Dr NE
- 4405 Westchester Dr NE Unit A
- 4405 Westchester Dr NE Unit B
- 4531 Sugar Pine Dr NE
- 4634 Twin Pine Dr NE
- 4285 Westchester Dr NE Unit C
- 4633 White Pine Dr NE
- 2520 Falbrook Dr NE
- 4633 Northwood Dr NE
- 4449 Northwood Dr NE
- 3709 Spruce Wood Dr NE
- 3840 Wenig Rd NE
- 3524 Swallow Ct NE
- 1213 Bowler St
- 3912 Summerfield Ln NE Unit C
