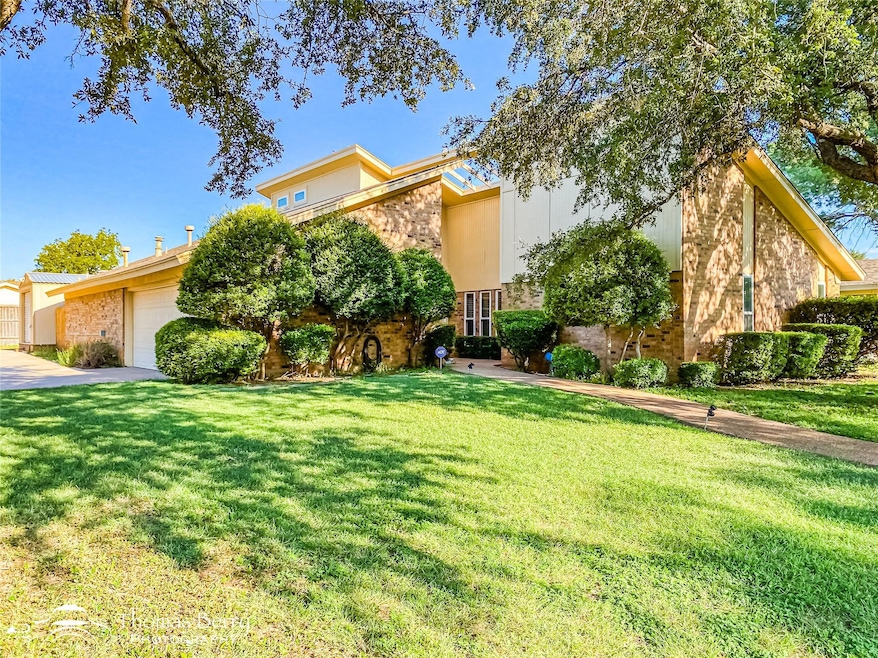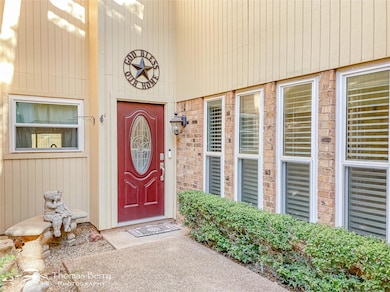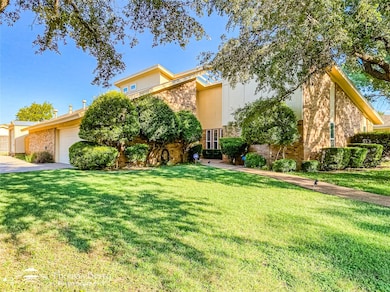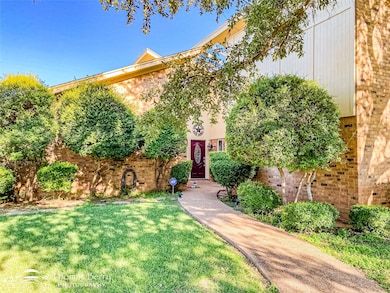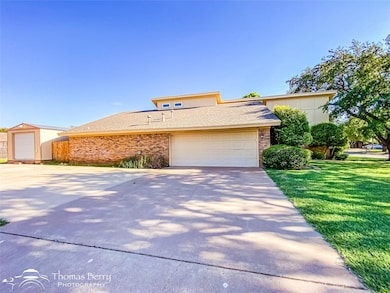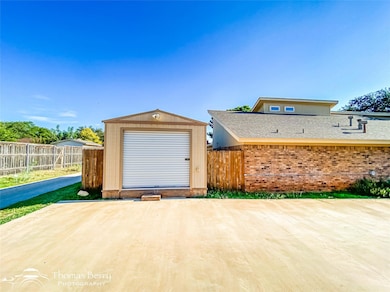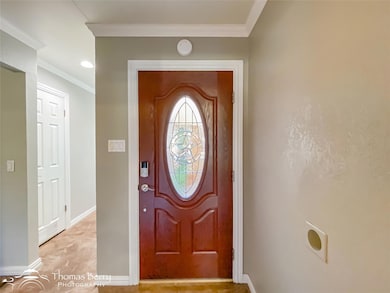
4726 Circle Twenty Abilene, TX 79606
Chimney Rock NeighborhoodEstimated payment $2,014/month
Highlights
- RV Access or Parking
- Corner Lot
- Covered patio or porch
- Vaulted Ceiling
- Granite Countertops
- 2 Car Attached Garage
About This Home
Welcome to your dream home located on the sought-after south side of Abilene, TX—an exquisite blend of modern design and comfort. This impeccably maintained contemporary split-level residence offers 3 spacious bedrooms, 2 updated baths, a 2-car garage, and RV parking, perfectly tailored for those who appreciate sophistication and functionality.Step inside to discover a striking sunken living room featuring a huge fireplace that serves as a captivating centerpiece, inviting gatherings and cozy moments alike. The sophisticated wet bar adds a layer of luxury, perfect for entertaining guests. Broad concrete floors extend throughout the home, offering both an aesthetic appeal and easy maintenance, while the vaulted ceilings create an airy, open atmosphere.The updated kitchen is equipped with modern appliances, granite countertops and ample cabinetry, ensuring culinary adventures are both enjoyable and efficient. Each of the large bedrooms provides generous space for relaxation, while the beautifully updated bathrooms enhance your daily routines with style and convenience.Additional attic storage space offers practical solutions for all your organizational needs. Step outside to enjoy the thoughtfully designed exterior spaces, including a covered back patio ideal for entertaining and a small, wired workshop, catering to hobbyists and tinkerers.This property's unique charm and central location make it a standout choice for discerning buyers. Experience the perfect blend of style and substance.
Last Listed By
Coldwell Banker Apex, REALTORS License #0787953 Listed on: 04/01/2025

Home Details
Home Type
- Single Family
Est. Annual Taxes
- $5,990
Year Built
- Built in 1978
Lot Details
- 9,540 Sq Ft Lot
- Wood Fence
- Corner Lot
Parking
- 2 Car Attached Garage
- Additional Parking
- RV Access or Parking
Home Design
- Brick Exterior Construction
- Slab Foundation
- Composition Roof
Interior Spaces
- 1,865 Sq Ft Home
- 1.5-Story Property
- Wet Bar
- Woodwork
- Vaulted Ceiling
- Ceiling Fan
- Wood Burning Fireplace
- Fireplace Features Masonry
- Concrete Flooring
Kitchen
- Eat-In Kitchen
- Electric Range
- Microwave
- Dishwasher
- Granite Countertops
- Disposal
Bedrooms and Bathrooms
- 3 Bedrooms
- Walk-In Closet
- 2 Full Bathrooms
Outdoor Features
- Covered patio or porch
Schools
- Ward Elementary School
- Cooper High School
Utilities
- Central Heating and Cooling System
- High Speed Internet
Community Details
- Countryside South Subdivision
Listing and Financial Details
- Legal Lot and Block 19 / A
- Assessor Parcel Number 68756
Map
Home Values in the Area
Average Home Value in this Area
Tax History
| Year | Tax Paid | Tax Assessment Tax Assessment Total Assessment is a certain percentage of the fair market value that is determined by local assessors to be the total taxable value of land and additions on the property. | Land | Improvement |
|---|---|---|---|---|
| 2023 | $4,544 | $236,737 | $0 | $0 |
| 2022 | $5,464 | $215,215 | $0 | $0 |
| 2021 | $5,277 | $195,650 | $11,925 | $183,725 |
| 2020 | $4,920 | $179,357 | $11,925 | $167,432 |
| 2019 | $4,533 | $173,524 | $11,925 | $161,599 |
| 2018 | $3,701 | $143,659 | $11,925 | $131,734 |
| 2017 | $3,458 | $139,112 | $11,925 | $127,187 |
| 2016 | $3,245 | $130,567 | $11,925 | $118,642 |
| 2015 | $2,356 | $126,257 | $11,925 | $114,332 |
| 2014 | $2,356 | $126,376 | $0 | $0 |
Property History
| Date | Event | Price | Change | Sq Ft Price |
|---|---|---|---|---|
| 04/10/2025 04/10/25 | Pending | -- | -- | -- |
| 04/10/2025 04/10/25 | For Sale | $269,900 | 0.0% | $145 / Sq Ft |
| 04/06/2025 04/06/25 | For Sale | $269,900 | +2.7% | $145 / Sq Ft |
| 01/31/2023 01/31/23 | Sold | -- | -- | -- |
| 01/03/2023 01/03/23 | Pending | -- | -- | -- |
| 12/08/2022 12/08/22 | For Sale | $262,900 | +38.4% | $141 / Sq Ft |
| 05/01/2018 05/01/18 | Sold | -- | -- | -- |
| 04/04/2018 04/04/18 | Pending | -- | -- | -- |
| 03/26/2018 03/26/18 | For Sale | $189,900 | -- | $102 / Sq Ft |
Purchase History
| Date | Type | Sale Price | Title Company |
|---|---|---|---|
| Deed | -- | -- | |
| Vendors Lien | -- | None Available | |
| Vendors Lien | -- | None Available | |
| Vendors Lien | -- | None Available | |
| Vendors Lien | -- | None Available | |
| Warranty Deed | -- | None Available | |
| Vendors Lien | -- | None Available | |
| Warranty Deed | -- | None Available |
Mortgage History
| Date | Status | Loan Amount | Loan Type |
|---|---|---|---|
| Open | $227,700 | New Conventional | |
| Previous Owner | $161,910 | New Conventional | |
| Previous Owner | $162,000 | VA | |
| Previous Owner | $30,600 | Purchase Money Mortgage | |
| Previous Owner | $13,600 | Purchase Money Mortgage | |
| Previous Owner | $21,200 | Purchase Money Mortgage | |
| Previous Owner | $26,500 | Unknown | |
| Previous Owner | $29,600 | Purchase Money Mortgage | |
| Previous Owner | $53,600 | Credit Line Revolving | |
| Previous Owner | $63,000 | Purchase Money Mortgage |
Similar Homes in Abilene, TX
Source: North Texas Real Estate Information Systems (NTREIS)
MLS Number: 20887390
APN: 68756
- 4726 Circle Twenty
- 20 Surrey Square
- 3226 Whitewing Way
- 14 Surrey Square
- 3242 Whitewing Way
- 3202 Chimney Cir
- 5125 Fairfield Place
- 3065 Button Willow Ave
- 3165 Chimney Cir
- 4702 Pamela Dr
- 4917 Brantley Cir
- 2850 Button Willow Ave
- 3726 Enchanted Rock Rd
- 5253 Hunters Cir
- 2957 Arrowhead Dr
- 3541 Carnation Ct
- 3526 Carnation Ct
- 4776 Catclaw Dr
- 3434 Silver Oaks Dr
- 2909 Woodlake Dr
