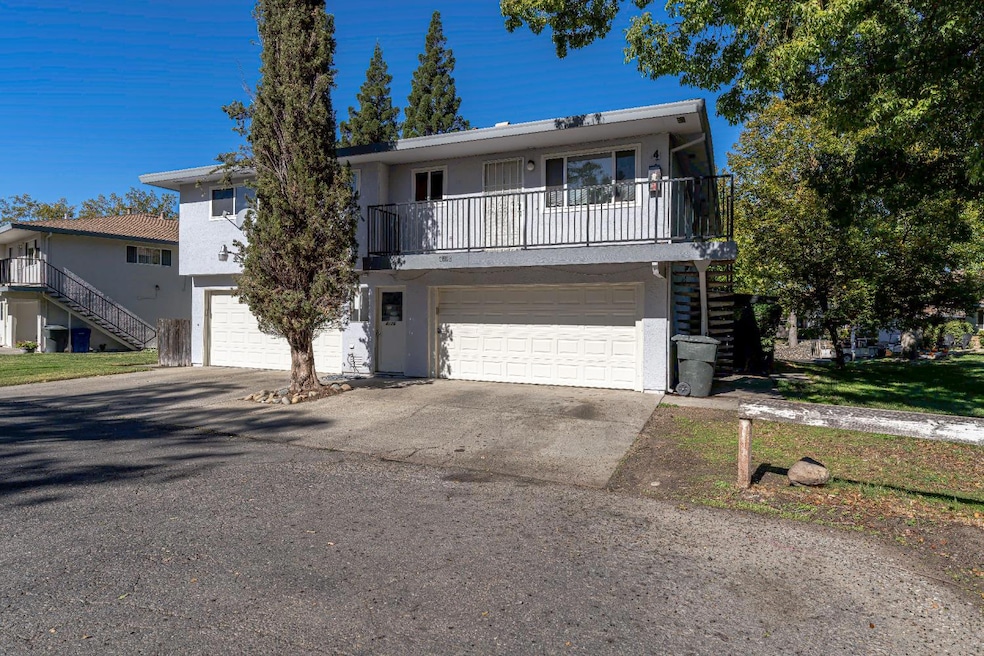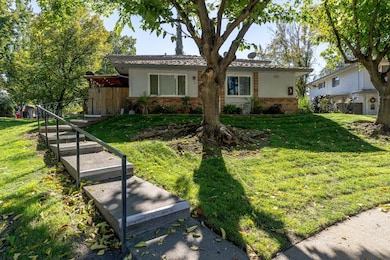4726 Hayford Way Unit 4 Sacramento, CA 95842
Hillsdale NeighborhoodEstimated payment $1,527/month
Total Views
260
2
Beds
1
Bath
924
Sq Ft
$222
Price per Sq Ft
Highlights
- Unit is on the top floor
- Balcony
- Bathtub with Shower
- Granite Countertops
- 1 Car Attached Garage
- Living Room
About This Home
Sparkling Updated Hillsdale Oaks Condo! Located at end of driveway, next to greenbelt and overlooking beautiful oak grove. Upper level unit with large living room and balcony. Like-new appliances and new granite counters in kitchen and bathroom. Shared garage with roll-up door. Community laundry for each building. Convenient location to schools, American River College, I-80, shopping and public transportation.
Property Details
Home Type
- Condominium
Est. Annual Taxes
- $1,055
Year Built
- Built in 1977 | Remodeled
HOA Fees
- $363 Monthly HOA Fees
Parking
- 1 Car Attached Garage
Home Design
- Concrete Foundation
- Composition Roof
- Concrete Perimeter Foundation
Interior Spaces
- 924 Sq Ft Home
- 1-Story Property
- Ceiling Fan
- Living Room
Kitchen
- Built-In Gas Oven
- Built-In Gas Range
- Microwave
- Dishwasher
- Granite Countertops
Flooring
- Tile
- Vinyl
Bedrooms and Bathrooms
- 2 Bedrooms
- 1 Full Bathroom
- Granite Bathroom Countertops
- Bathtub with Shower
Laundry
- Laundry in Garage
- 220 Volts In Laundry
Home Security
Utilities
- Central Heating and Cooling System
- Gas Water Heater
Additional Features
- Balcony
- Unit is on the top floor
Listing and Financial Details
- Assessor Parcel Number 220-0590-005-0004
Community Details
Overview
- Association fees include management, pool, insurance, maintenance exterior, ground maintenance
- Mandatory home owners association
Additional Features
- Coin Laundry
- Fire and Smoke Detector
Map
Create a Home Valuation Report for This Property
The Home Valuation Report is an in-depth analysis detailing your home's value as well as a comparison with similar homes in the area
Home Values in the Area
Average Home Value in this Area
Tax History
| Year | Tax Paid | Tax Assessment Tax Assessment Total Assessment is a certain percentage of the fair market value that is determined by local assessors to be the total taxable value of land and additions on the property. | Land | Improvement |
|---|---|---|---|---|
| 2025 | $1,055 | $92,841 | $23,209 | $69,632 |
| 2024 | $1,055 | $91,021 | $22,754 | $68,267 |
| 2023 | $1,062 | $89,237 | $22,308 | $66,929 |
| 2022 | $1,000 | $87,488 | $21,871 | $65,617 |
| 2021 | $998 | $85,774 | $21,443 | $64,331 |
| 2020 | $989 | $84,896 | $21,224 | $63,672 |
| 2019 | $976 | $83,232 | $20,808 | $62,424 |
| 2018 | $928 | $81,600 | $20,400 | $61,200 |
| 2017 | $952 | $80,000 | $20,000 | $60,000 |
| 2016 | $1,153 | $55,000 | $15,000 | $40,000 |
| 2015 | $1,236 | $107,199 | $32,648 | $74,551 |
| 2014 | $1,192 | $99,259 | $30,230 | $69,029 |
Source: Public Records
Property History
| Date | Event | Price | List to Sale | Price per Sq Ft |
|---|---|---|---|---|
| 10/29/2025 10/29/25 | For Sale | $205,500 | -- | $222 / Sq Ft |
Source: MetroList
Purchase History
| Date | Type | Sale Price | Title Company |
|---|---|---|---|
| Trustee Deed | $63,600 | None Available | |
| Grant Deed | $98,500 | Sierra Valley Title Company | |
| Individual Deed | $30,000 | North American Title Guarant |
Source: Public Records
Mortgage History
| Date | Status | Loan Amount | Loan Type |
|---|---|---|---|
| Previous Owner | $78,800 | No Value Available | |
| Previous Owner | $290,000 | FHA |
Source: Public Records
Source: MetroList
MLS Number: 225138393
APN: 220-0590-005-0004
Nearby Homes
- 4746 Greenholme Dr Unit 2
- 4750 Greenholme Dr Unit 1
- 4706 Greenholme Dr Unit 2
- 5600 Walerga Rd Unit 4
- 4612 Hayford Way
- 4616 Greenholme Dr Unit 4
- 4609 Greenholme Dr Unit 1
- 5719 Revelstok Dr
- 5951 Kies Way
- 4527 Hayford Way
- 0 Walerga Rd
- 4912 Buffwood Way
- 5501 Bobbie Jo Ct
- 5728 Hillsdale Blvd
- 4533 Greenholme Dr Unit 1
- 5033 Buffwood Way
- 4525 Greenholme Dr Unit 3
- 4736 Willowbrook Dr
- 4521 Greenholme Dr Unit 4
- 5950 Jeanine Dr
- 4932 Buffwood Way
- 5415 College Oak Dr
- 5924 Walerga Rd Unit 4
- 5966 Walerga Rd Unit 2
- 5341 Walnut Ave
- 5800 Hamilton St
- 5500 Foothill Garden Ct
- 4407 Oakhollow Dr
- 4215 Palm Ave
- 5404 Calistoga Way
- 5050 Walnut Ave
- 6121 N Haven Dr
- 4413 Brandt Way
- 5324 Garfield Ave
- 4146 Madison Ave
- 4901 Little Oak Ln
- 5805 Palm Ave
- 5300 Hackberry Ln
- 5101 Hackberry Ln
- 5979 Devecchi Ave







