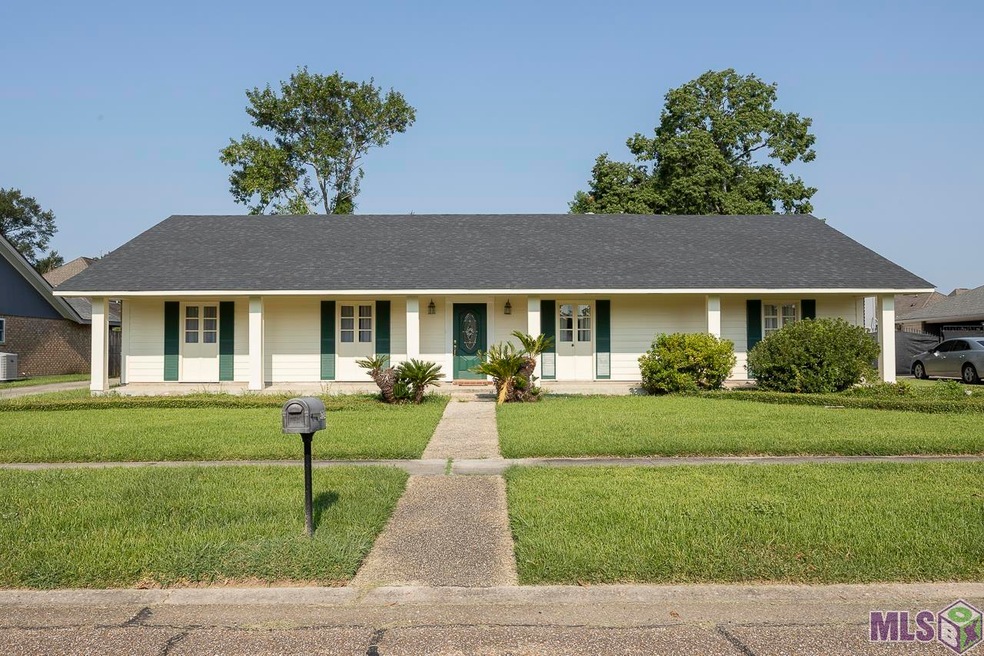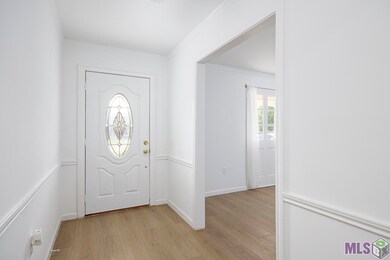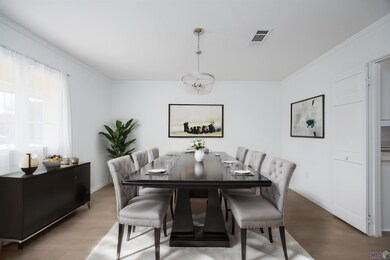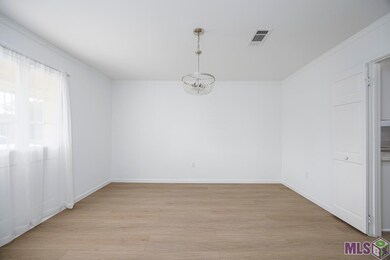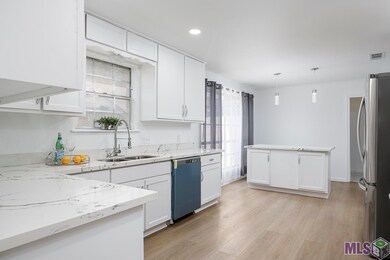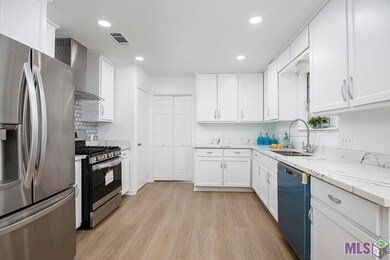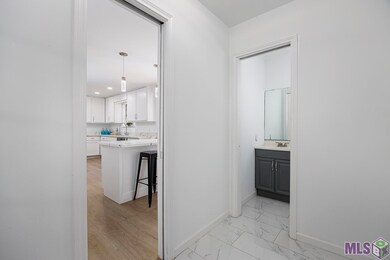
4726 Parkoaks Dr Baton Rouge, LA 70816
Shenandoah NeighborhoodHighlights
- Traditional Architecture
- Stainless Steel Appliances
- Shed
- Granite Countertops
- Walk-In Closet
- Multiple Shower Heads
About This Home
As of October 2024This stunningly renovated treasure is a true showstopper that will captivate you from the moment you enter! This home blends modern elegance with practical features. This gem has been meticulously updated from top to bottom, starting with a roof that's only 10 months old. Step inside and be greeted by new flooring and an array of brand-new appliances and fixtures. The heart of the home is the expansive kitchen, boasting gleaming granite countertops, new appliances, and a convenient built-in island bar, perfect for casual dining and entertaining. The spacious bedrooms offer ample comfort, with the laundry room thoughtfully placed next to the primary bedroom for ultimate convenience. Prepare to be wowed by the hall bathroom, which showcases a unique mirror with adjustable lighting, chic waterfall fixtures, and a cleverly designed laundry chute that leads directly to the laundry room. Every detail has been carefully considered to enhance your living experience. This home is a rare find and offers a perfect blend of style, comfort, and functionality. With its modern updates and thoughtful touches, it’s sure to captivate and won't stay on the market for long. Don't miss the opportunity to make this dream home yours! Seller is offering $5,000 in closing cost and a negotiable fence allowance. Make your appointment to see this home today!
Last Agent to Sell the Property
Compass - Perkins License #995710880 Listed on: 08/15/2024

Home Details
Home Type
- Single Family
Est. Annual Taxes
- $2,494
Year Built
- Built in 1980
Lot Details
- 5,663 Sq Ft Lot
- Lot Dimensions are 90x150
- Property is Fully Fenced
- Wood Fence
- Landscaped
Home Design
- Traditional Architecture
- Brick Exterior Construction
- Slab Foundation
- Architectural Shingle Roof
Interior Spaces
- 2,424 Sq Ft Home
- 1-Story Property
- Ceiling Fan
- Gas Log Fireplace
- Utility Room
- Washer and Dryer Hookup
- Attic Access Panel
- Fire and Smoke Detector
Kitchen
- Gas Cooktop
- Dishwasher
- Stainless Steel Appliances
- Kitchen Island
- Granite Countertops
- Disposal
Flooring
- Ceramic Tile
- Vinyl
Bedrooms and Bathrooms
- 4 Bedrooms
- En-Suite Primary Bedroom
- Walk-In Closet
- Dual Vanity Sinks in Primary Bathroom
- Multiple Shower Heads
Parking
- 4 Parking Spaces
- Carport
Additional Features
- Shed
- Mineral Rights
- Central Heating and Cooling System
Community Details
- Parkview Oaks East Subdivision
Listing and Financial Details
- Assessor Parcel Number 1734482
Ownership History
Purchase Details
Home Financials for this Owner
Home Financials are based on the most recent Mortgage that was taken out on this home.Purchase Details
Home Financials for this Owner
Home Financials are based on the most recent Mortgage that was taken out on this home.Purchase Details
Home Financials for this Owner
Home Financials are based on the most recent Mortgage that was taken out on this home.Purchase Details
Home Financials for this Owner
Home Financials are based on the most recent Mortgage that was taken out on this home.Similar Homes in Baton Rouge, LA
Home Values in the Area
Average Home Value in this Area
Purchase History
| Date | Type | Sale Price | Title Company |
|---|---|---|---|
| Deed | $295,000 | Fidelity National Title | |
| Special Warranty Deed | $162,000 | Premium Title | |
| Warranty Deed | $190,000 | -- | |
| Deed | $155,000 | -- |
Mortgage History
| Date | Status | Loan Amount | Loan Type |
|---|---|---|---|
| Open | $10,325 | New Conventional | |
| Open | $289,656 | New Conventional | |
| Previous Owner | $153,777 | New Conventional | |
| Previous Owner | $42,000 | Credit Line Revolving | |
| Previous Owner | $152,000 | New Conventional | |
| Previous Owner | $38,000 | Stand Alone Second | |
| Previous Owner | $124,000 | New Conventional |
Property History
| Date | Event | Price | Change | Sq Ft Price |
|---|---|---|---|---|
| 10/21/2024 10/21/24 | Sold | -- | -- | -- |
| 09/07/2024 09/07/24 | Pending | -- | -- | -- |
| 08/15/2024 08/15/24 | For Sale | $295,000 | +40.8% | $122 / Sq Ft |
| 11/14/2022 11/14/22 | Price Changed | $209,500 | -5.0% | $85 / Sq Ft |
| 10/05/2022 10/05/22 | For Sale | $220,480 | -- | $90 / Sq Ft |
Tax History Compared to Growth
Tax History
| Year | Tax Paid | Tax Assessment Tax Assessment Total Assessment is a certain percentage of the fair market value that is determined by local assessors to be the total taxable value of land and additions on the property. | Land | Improvement |
|---|---|---|---|---|
| 2024 | $2,494 | $28,030 | $5,900 | $22,130 |
| 2023 | $2,494 | $27,090 | $2,400 | $24,690 |
| 2022 | $3,235 | $27,090 | $2,400 | $24,690 |
| 2021 | $3,160 | $27,090 | $2,400 | $24,690 |
| 2020 | $3,200 | $27,090 | $2,400 | $24,690 |
| 2019 | $3,162 | $25,600 | $2,400 | $23,200 |
| 2018 | $3,124 | $25,600 | $2,400 | $23,200 |
| 2017 | $3,124 | $25,600 | $2,400 | $23,200 |
| 2016 | $2,252 | $25,600 | $2,400 | $23,200 |
| 2015 | $1,887 | $22,500 | $2,400 | $20,100 |
| 2014 | $1,881 | $22,500 | $2,400 | $20,100 |
| 2013 | -- | $22,500 | $2,400 | $20,100 |
Agents Affiliated with this Home
-
Zenovia Love

Seller's Agent in 2024
Zenovia Love
Latter & Blum
(225) 769-1500
1 in this area
10 Total Sales
-
Melvin Mitchell
M
Buyer's Agent in 2024
Melvin Mitchell
Century 21 Investment Realty
(225) 955-1462
1 in this area
28 Total Sales
-
Dana Rowell
D
Seller's Agent in 2022
Dana Rowell
REALHome Services and Solutions, Inc.
(281) 381-5173
4 in this area
915 Total Sales
Map
Source: Greater Baton Rouge Association of REALTORS®
MLS Number: 2024015599
APN: 01734482
- 4624 Parkoaks Dr Unit 16
- 4625 Parkoaks Dr Unit 37
- 12138 Coursey Blvd Unit 2
- 4505 Lake Sherwood Ave E
- 4412 Lake Lawford Ct
- 4920 Woodlyn Dr
- 12326 Lake Sherwood Ave S
- 4230 Lake Sherwood Ave E
- 12511 Coursey Blvd
- 5130 Stumberg Ln
- 5111 S Oaks Dr
- 12553 Stutgart Ave
- 4456 Stumberg Ln
- 4398 Stumberg Ln
- 12111 Lake Sherwood Ave N
- 12940 Carrington Place Ave
- 4342 Stumberg Ln
- 4352 Stumberg Ln
- 4436 Stumberg Ln
- 5294 Stumberg Ln Unit B
