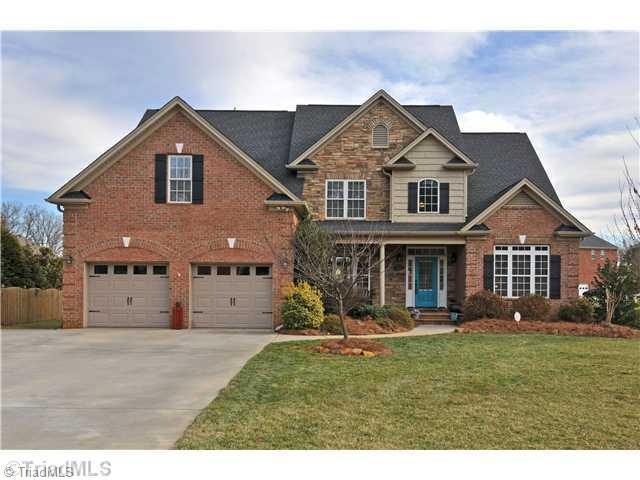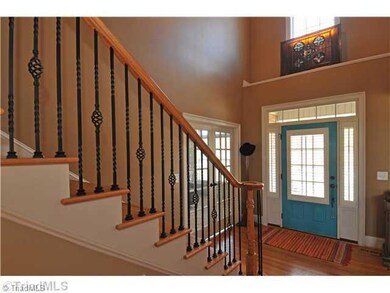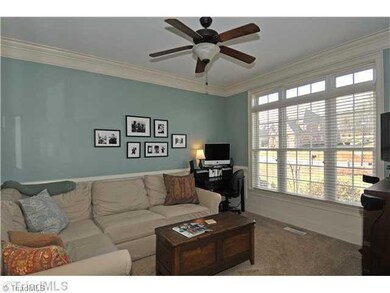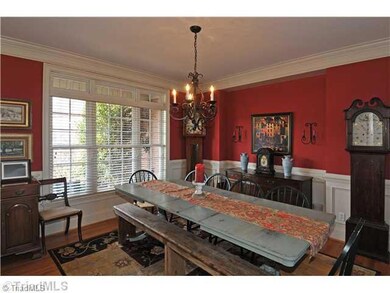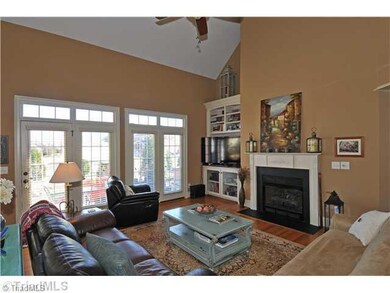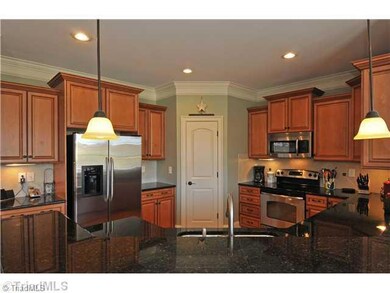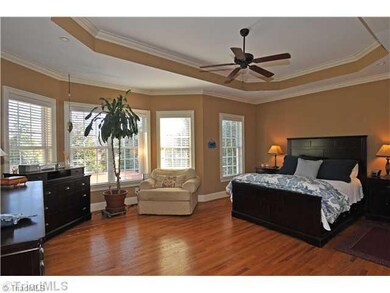
$449,900
- 3 Beds
- 3 Baths
- 2,178 Sq Ft
- 4760 Skylark Rd
- Winston-Salem, NC
Nearly one acre frames this brand-new home by Isenhour Homes -- just around the corner from Reagan High School! The Barrington floor plan offers complete main-level living with a bonus room, full bath and walk-in storage on the upper level; Imagine -- three bedrooms (including the primary suite) on the main level! Large kitchen with quartz counters and plenty of bar-style seating; Massive great
Lloyd Dillon Berkshire Hathaway HomeServices Carolinas Realty
