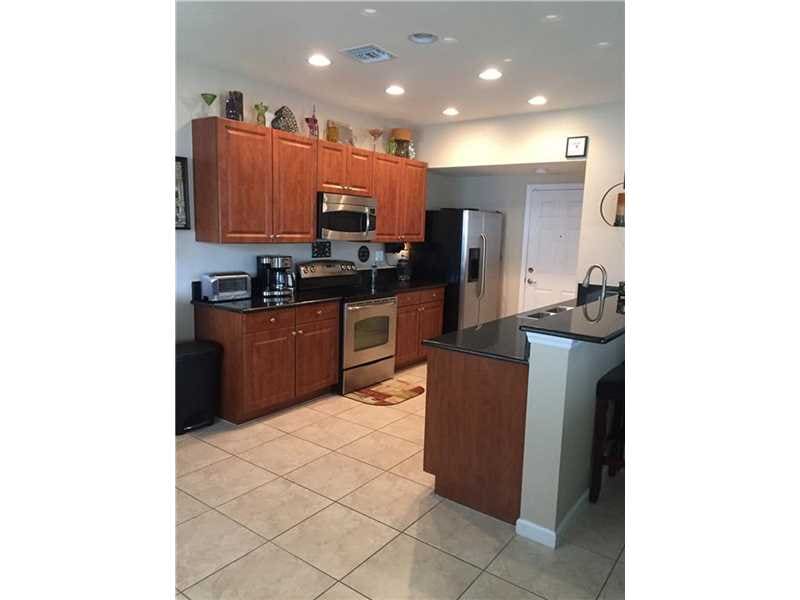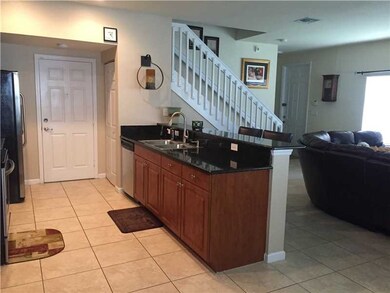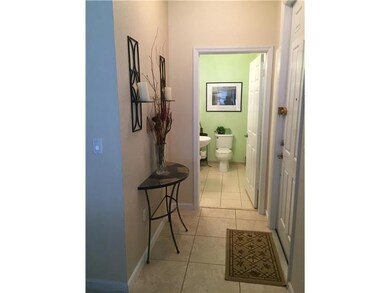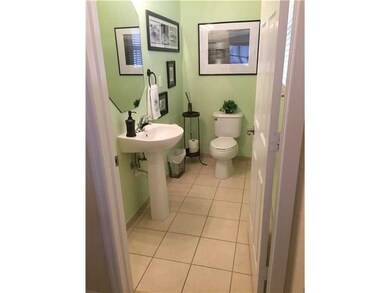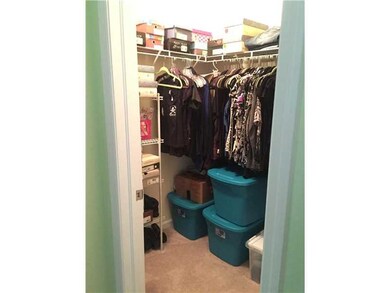
4726 Preserve St Coconut Creek, FL 33073
Regency Lakes NeighborhoodEstimated Value: $472,327 - $506,000
Highlights
- Newly Remodeled
- Garden View
- 2 Car Attached Garage
- Roman Tub
- Community Pool
- Eat-In Kitchen
About This Home
As of August 2016Move-in ready - Corner Unit - gorgeous townhouse w/9' ceilings, large 2-car garage. Gourmet kitchen/SS appliances, granite countertops - breakfast/snack bar open to family room. Upstairs oversized master suite has his & hers walk-in closets - master bath has soaking tub, double sinks and separate shower. Outdoor fenced patio partially covered for grilling. Washer/dryer does not convey. Community pool & play area. 2 pets allowed up to 70lb max. Minutes to Promenade, restaurants - easy highway access.
Last Agent to Sell the Property
Real Estate Sales Force License #3328595 Listed on: 06/30/2016

Last Buyer's Agent
Robert McDaniel
Charles Rutenberg Realty LLC License #0469958
Townhouse Details
Home Type
- Townhome
Est. Annual Taxes
- $4,954
Year Built
- Built in 2011 | Newly Remodeled
Lot Details
- East Facing Home
- Fenced
HOA Fees
- $150 Monthly HOA Fees
Parking
- 2 Car Attached Garage
- Automatic Garage Door Opener
- Guest Parking
Home Design
- Concrete Block And Stucco Construction
Interior Spaces
- 1,768 Sq Ft Home
- 2-Story Property
- Built-In Features
- Ceiling Fan
- Blinds
- Entrance Foyer
- Family or Dining Combination
- Garden Views
- Burglar Security System
- Washer and Dryer Hookup
Kitchen
- Eat-In Kitchen
- Self-Cleaning Oven
- Electric Range
- Microwave
- Ice Maker
- Dishwasher
- Snack Bar or Counter
- Disposal
Flooring
- Carpet
- Ceramic Tile
Bedrooms and Bathrooms
- 3 Bedrooms
- Primary Bedroom Upstairs
- Split Bedroom Floorplan
- Walk-In Closet
- Dual Sinks
- Roman Tub
- Separate Shower in Primary Bathroom
Outdoor Features
- Courtyard
- Patio
Utilities
- Central Heating and Cooling System
Listing and Financial Details
- Assessor Parcel Number 484206420350
Community Details
Overview
- Grand Cypress Condos
- Grand Cypress Subdivision
Recreation
- Community Playground
- Community Pool
Pet Policy
- Pets Allowed
- Pet Size Limit
Building Details
Security
- Fire and Smoke Detector
Ownership History
Purchase Details
Home Financials for this Owner
Home Financials are based on the most recent Mortgage that was taken out on this home.Purchase Details
Home Financials for this Owner
Home Financials are based on the most recent Mortgage that was taken out on this home.Purchase Details
Home Financials for this Owner
Home Financials are based on the most recent Mortgage that was taken out on this home.Purchase Details
Purchase Details
Home Financials for this Owner
Home Financials are based on the most recent Mortgage that was taken out on this home.Similar Homes in Coconut Creek, FL
Home Values in the Area
Average Home Value in this Area
Purchase History
| Date | Buyer | Sale Price | Title Company |
|---|---|---|---|
| Booth Leonard | $297,500 | Independence Title Inc | |
| Fordham Sterling Lanier | $282,300 | Attorney | |
| Kurtgis Linda M | -- | None Available | |
| Resreps Michelle Kurtgis | -- | None Available | |
| Kurtgis Linda M | $205,000 | North American Title Company |
Mortgage History
| Date | Status | Borrower | Loan Amount |
|---|---|---|---|
| Previous Owner | Fordham Sterling Lanier | $225,816 | |
| Previous Owner | Kurtgis Linda M | $141,170 | |
| Previous Owner | Kurtgis Linda M | $143,500 |
Property History
| Date | Event | Price | Change | Sq Ft Price |
|---|---|---|---|---|
| 08/30/2016 08/30/16 | Sold | $297,500 | -0.8% | $168 / Sq Ft |
| 07/05/2016 07/05/16 | Pending | -- | -- | -- |
| 06/30/2016 06/30/16 | For Sale | $299,900 | +6.2% | $170 / Sq Ft |
| 10/09/2015 10/09/15 | Sold | $282,270 | -3.0% | $160 / Sq Ft |
| 09/09/2015 09/09/15 | Pending | -- | -- | -- |
| 08/30/2015 08/30/15 | For Sale | $291,000 | 0.0% | $165 / Sq Ft |
| 10/13/2014 10/13/14 | Rented | $1,965 | -6.4% | -- |
| 09/13/2014 09/13/14 | Under Contract | -- | -- | -- |
| 09/11/2014 09/11/14 | For Rent | $2,100 | -- | -- |
Tax History Compared to Growth
Tax History
| Year | Tax Paid | Tax Assessment Tax Assessment Total Assessment is a certain percentage of the fair market value that is determined by local assessors to be the total taxable value of land and additions on the property. | Land | Improvement |
|---|---|---|---|---|
| 2025 | $6,040 | $312,000 | -- | -- |
| 2024 | $5,820 | $303,210 | -- | -- |
| 2023 | $5,820 | $294,380 | $0 | $0 |
| 2022 | $5,615 | $285,810 | $0 | $0 |
| 2021 | $5,424 | $277,490 | $0 | $0 |
| 2020 | $5,323 | $273,660 | $41,440 | $232,220 |
| 2019 | $5,286 | $272,600 | $41,440 | $231,160 |
| 2018 | $5,688 | $256,750 | $41,440 | $215,310 |
| 2017 | $5,671 | $252,520 | $0 | $0 |
| 2016 | $3,535 | $192,060 | $0 | $0 |
| 2015 | $4,954 | $212,780 | $0 | $0 |
| 2014 | $3,314 | $176,900 | $0 | $0 |
| 2013 | -- | $174,290 | $41,440 | $132,850 |
Agents Affiliated with this Home
-
Delana Fordham

Seller's Agent in 2016
Delana Fordham
Real Estate Sales Force
(954) 325-9920
5 Total Sales
-
R
Buyer's Agent in 2016
Robert McDaniel
Charles Rutenberg Realty LLC
-
Jan Park
J
Seller's Agent in 2015
Jan Park
Malkoon Real Estate
(954) 802-3403
18 Total Sales
-
L
Buyer's Agent in 2014
Lisa Hyman
All Homes Realty
-
Lisa Hyman
L
Buyer's Agent in 2014
Lisa Hyman
All Homes Realty
(954) 707-1125
13 Total Sales
Map
Source: MIAMI REALTORS® MLS
MLS Number: A10104041
APN: 48-42-06-42-0350
- 4716 Grand Cypress Cir N
- 4751 Grand Cypress Cir N
- 4780 Grand Cypress Cir N
- 6087 Grand Cypress Cir W
- 4919 Egret Ct
- 4803 NW 59th Ct
- 4940 Pelican Manor
- 4718 NW 59th Manor
- 4917 Pelican Manor
- 5838 NW 48th Ave
- 5874 NW 49th Ln
- 4834 NW 58th Manor
- 5020 Ibis Ct
- 5854 Eagle Cay Cir
- 5747 NW 49th Ln
- 4461 NW 63rd Dr
- 4477 NW 65th St
- 6330 Osprey Terrace
- 6051 NW 44th Ln
- 6011 NW 44th Ln
- 4726 Preserve St
- 4728 Preserve St
- 4728 Preserve St Unit 4728
- 4730 Preserve St
- 4730 Preserve St Unit 4730
- 6109 Grand Cypress Cir E
- 4729 Preserve St
- 6107 Grand Cypress Cir E Unit 6107
- 4727 Preserve St
- 6116 Grand Cypress Cir E
- 6120 Grand Cypress Cir E
- 6114 Grand Cypress Cir E
- 4731 Preserve St
- 6122 Grand Cypress Cir E
- 6105 Grand Cypress Cir E
- 6112 Grand Cypress Cir E
- 4733 Preserve St
- 4735 Preserve St
