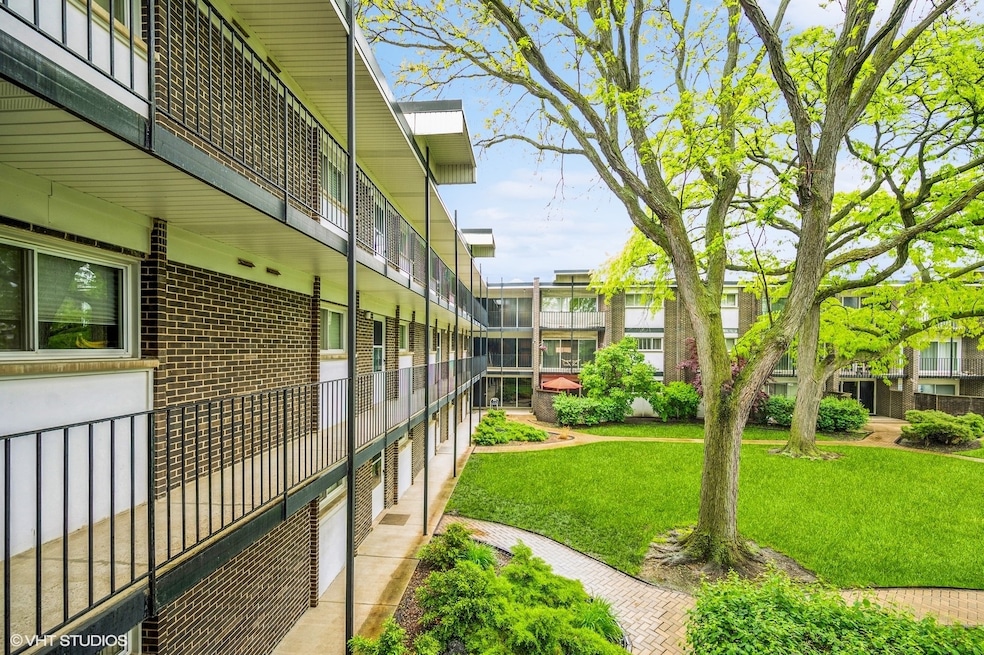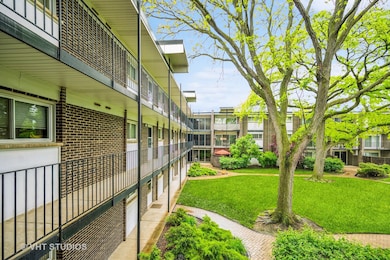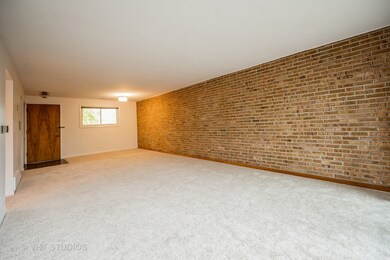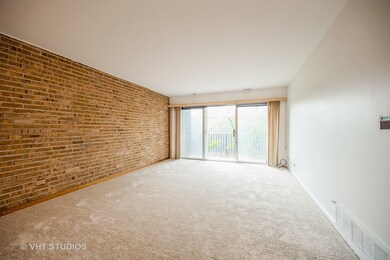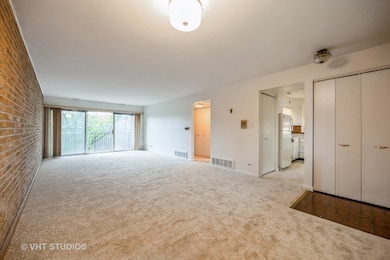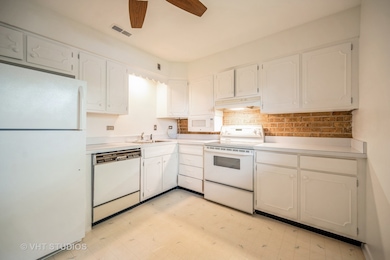
4726 Russet Ln Unit R107 Skokie, IL 60076
Estimated payment $1,330/month
Highlights
- Open Floorplan
- Community Pool
- Balcony
- Niles North High School Rated A+
- Elevator
- Laundry Room
About This Home
Welcome to this rarely available 1 bedroom, 1 bath condominium, freshly painted and ready to move right in. Featuring a spacious, open-concept floor plan with an inviting living area and floor to ceiling sliding doors leading to the private balcony. The kitchen boasts freshly painted white cabinetry, a pantry for added storage, and a cozy eating area. New neutral carpeting throughout. Enjoy the beautiful pool with surround patio, tables and chairs. Ideally located across from Old Orchard Shopping Center you'll have dining,shopping and entertainment options at your doorstep. Conveniently near public transportation and Niles North High School (district 68). Easy access to the Skokie Swift. On-site laundry and 1 assigned outdoor parking space (46). No pets. No rentals. Home has been lovingly maintained and is being sold "as is"
Listing Agent
Engel & Voelkers Chicago North Shore License #475123002 Listed on: 05/31/2025

Property Details
Home Type
- Condominium
Est. Annual Taxes
- $2,813
Year Built
- Built in 1968
HOA Fees
- $310 Monthly HOA Fees
Home Design
- Brick Exterior Construction
Interior Spaces
- 844 Sq Ft Home
- 3-Story Property
- Open Floorplan
- Ceiling Fan
- Window Treatments
- Family Room
- Combination Dining and Living Room
- Carpet
- Partial Basement
- Laundry Room
Kitchen
- Range
- Microwave
- Dishwasher
Bedrooms and Bathrooms
- 1 Bedroom
- 1 Potential Bedroom
- 1 Full Bathroom
- Dual Sinks
Parking
- 1 Parking Space
- Parking Included in Price
- Assigned Parking
Outdoor Features
- Balcony
Schools
- Highland Elementary School
- Old Orchard Junior High School
- Niles North High School
Utilities
- Central Air
- Heating System Uses Natural Gas
Listing and Financial Details
- Senior Tax Exemptions
- Homeowner Tax Exemptions
- Senior Freeze Tax Exemptions
Community Details
Overview
- Association fees include parking, insurance, pool, exterior maintenance, lawn care, scavenger, snow removal
- 30 Units
- Barbara Or Ned Palenkaj Association, Phone Number (312) 414-1105
- Property managed by NS Management
Amenities
- Coin Laundry
- Elevator
- Community Storage Space
Recreation
- Community Pool
Pet Policy
- No Pets Allowed
Map
Home Values in the Area
Average Home Value in this Area
Tax History
| Year | Tax Paid | Tax Assessment Tax Assessment Total Assessment is a certain percentage of the fair market value that is determined by local assessors to be the total taxable value of land and additions on the property. | Land | Improvement |
|---|---|---|---|---|
| 2024 | $1,316 | $11,568 | $1,821 | $9,747 |
| 2023 | $1,316 | $11,568 | $1,821 | $9,747 |
| 2022 | $1,316 | $11,568 | $1,821 | $9,747 |
| 2021 | $369 | $7,847 | $1,365 | $6,482 |
| 2020 | $369 | $7,847 | $1,365 | $6,482 |
| 2019 | $369 | $8,706 | $1,365 | $7,341 |
| 2018 | $0 | $7,809 | $1,203 | $6,606 |
| 2017 | $0 | $7,809 | $1,203 | $6,606 |
| 2016 | $369 | $7,809 | $1,203 | $6,606 |
| 2015 | $417 | $5,989 | $1,040 | $4,949 |
| 2014 | $494 | $6,361 | $1,040 | $5,321 |
| 2013 | $504 | $6,361 | $1,040 | $5,321 |
Property History
| Date | Event | Price | Change | Sq Ft Price |
|---|---|---|---|---|
| 05/31/2025 05/31/25 | For Sale | $140,000 | -- | $166 / Sq Ft |
Purchase History
| Date | Type | Sale Price | Title Company |
|---|---|---|---|
| Interfamily Deed Transfer | -- | None Available |
Similar Homes in the area
Source: Midwest Real Estate Data (MRED)
MLS Number: 12344932
APN: 10-10-100-023-1020
- 4726 Russet Ln Unit R107
- 4700 Old Orchard Rd Unit 308
- 10039 Lacrosse Ave
- 146 Thelin Ct
- 10015 Lamon Ave
- 216 Sunset Dr
- 3001 Hartzell St Unit 1
- 10067 Lavergne Ave
- 326 Skokie Ct
- 319 Kilpatrick Ave
- 10071 Frontage Rd Unit F
- 414 Skokie Ct
- 327 Wilshire Dr E
- 338 Wilshire Dr E
- 500 Kin Ct
- 3305 Old Glenview Rd Unit A
- 118 Lockerbie Ln
- 4901 Golf Rd Unit 310
- 9529 Bronx Place Unit 418
- 9839 Keeler Ave
