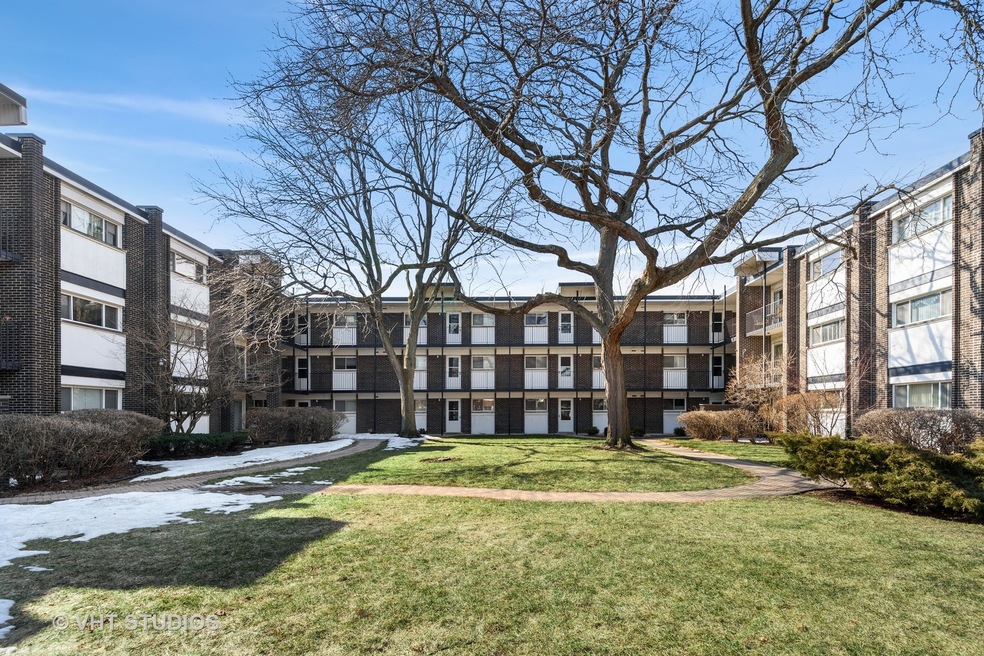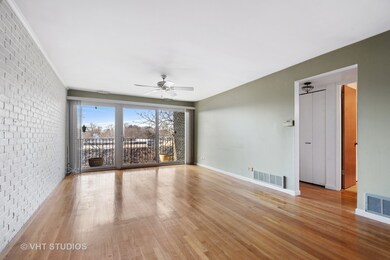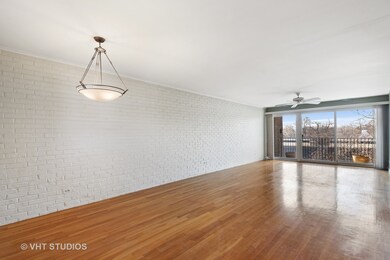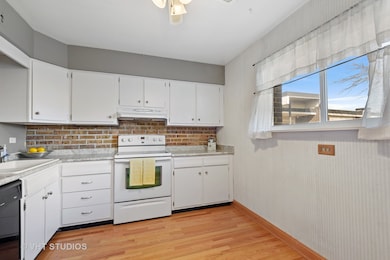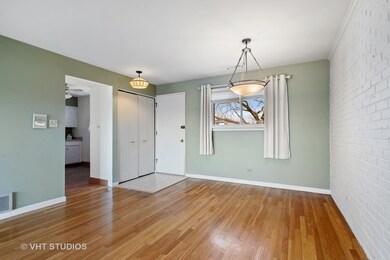
4726 Russett Ln Unit R207 Skokie, IL 60076
Estimated Value: $160,450 - $181,000
Highlights
- Wood Flooring
- Balcony
- Storage
- Niles North High School Rated A+
- Breakfast Bar
- Property is near a bus stop
About This Home
As of April 2021Great condo close to Old Orchard! This charming condo features hardwood floors throughout and a large living/dining room combo with enough dining space to seat to seat 6-8 comfortably. The living area has an exposed brick wall (painted white) and enough space for a large sectional in order to comfortably view your large wall-mounted TV with any number of friends. The eat-in kitchen had a recent facelift and has newer white appliances, plenty of cabinet space, new counters and a pantry/broom closet. The bedroom is large enough room for a king sized bed but still has plenty of space for dressers and a double closet. The bathroom was recently remodeled and features a shiny new shower surround, a double sink, a linen closet and lots of extra storage under the double vanity. There is a balcony just off the living room with room for a grill plus space for a small table and chairs. A complete electrical upgrade, new furnace, humidifier and A/C, new water heater, newer energy efficient windows, extra door and window insulation, a water filtration system and large storage unit complete this picture. Unit includes convenient outdoor dedicated parking for owner and guests. The building is 100% owner occupied - sorry, no rentals allowed. Welcome Home!
Last Agent to Sell the Property
@properties Christie's International Real Estate License #471019093 Listed on: 03/11/2021

Property Details
Home Type
- Condominium
Est. Annual Taxes
- $2,883
Year Built
- 1963
Lot Details
- 1.25
HOA Fees
- $264 per month
Home Design
- Brick Exterior Construction
Interior Spaces
- Storage
- Wood Flooring
- Unfinished Basement
- Basement Fills Entire Space Under The House
Kitchen
- Breakfast Bar
- Oven or Range
- Microwave
- Dishwasher
Bedrooms and Bathrooms
- Primary Bathroom is a Full Bathroom
- Dual Sinks
Parking
- Parking Available
- Driveway
- Parking Included in Price
- Assigned Parking
Utilities
- Forced Air Heating and Cooling System
- Lake Michigan Water
- Water Purifier
Additional Features
- Balcony
- East or West Exposure
- Property is near a bus stop
Community Details
- Pets Allowed
Listing and Financial Details
- Senior Tax Exemptions
- Homeowner Tax Exemptions
- Senior Freeze Tax Exemptions
Ownership History
Purchase Details
Home Financials for this Owner
Home Financials are based on the most recent Mortgage that was taken out on this home.Purchase Details
Similar Homes in the area
Home Values in the Area
Average Home Value in this Area
Purchase History
| Date | Buyer | Sale Price | Title Company |
|---|---|---|---|
| Kalocsa Adam | $120,000 | Affinity Title Services Llc | |
| Grossman Susan B | -- | Chicago Title Land Trust Co |
Mortgage History
| Date | Status | Borrower | Loan Amount |
|---|---|---|---|
| Previous Owner | Kalocsa Adam | $112,800 |
Property History
| Date | Event | Price | Change | Sq Ft Price |
|---|---|---|---|---|
| 04/28/2021 04/28/21 | Sold | $120,000 | -7.6% | $141 / Sq Ft |
| 03/13/2021 03/13/21 | Pending | -- | -- | -- |
| 03/11/2021 03/11/21 | For Sale | $129,900 | -- | $153 / Sq Ft |
Tax History Compared to Growth
Tax History
| Year | Tax Paid | Tax Assessment Tax Assessment Total Assessment is a certain percentage of the fair market value that is determined by local assessors to be the total taxable value of land and additions on the property. | Land | Improvement |
|---|---|---|---|---|
| 2024 | $2,883 | $11,854 | $1,866 | $9,988 |
| 2023 | $2,883 | $11,854 | $1,866 | $9,988 |
| 2022 | $2,883 | $11,854 | $1,866 | $9,988 |
| 2021 | $560 | $8,041 | $1,399 | $6,642 |
| 2020 | $666 | $8,041 | $1,399 | $6,642 |
| 2019 | $677 | $8,922 | $1,399 | $7,523 |
| 2018 | $305 | $8,003 | $1,233 | $6,770 |
| 2017 | $1,256 | $8,003 | $1,233 | $6,770 |
| 2016 | $1,428 | $8,003 | $1,233 | $6,770 |
| 2015 | $981 | $6,138 | $1,066 | $5,072 |
| 2014 | $1,077 | $6,519 | $1,066 | $5,453 |
| 2013 | $1,058 | $6,519 | $1,066 | $5,453 |
Agents Affiliated with this Home
-
Allyn Rawling

Seller's Agent in 2021
Allyn Rawling
@ Properties
(847) 431-2841
4 in this area
51 Total Sales
-
Ilona Leber

Buyer's Agent in 2021
Ilona Leber
Baird Warner
(847) 757-6428
1 in this area
53 Total Sales
Map
Source: Midwest Real Estate Data (MRED)
MLS Number: MRD11018031
APN: 10-10-100-023-1021
- 4726 Russet Ln Unit R107
- 4700 Old Orchard Rd Unit 308
- 10039 Lacrosse Ave
- 146 Thelin Ct
- 10015 Lamon Ave
- 216 Sunset Dr
- 3001 Hartzell St Unit 1
- 10067 Lavergne Ave
- 326 Skokie Ct
- 319 Kilpatrick Ave
- 10071 Frontage Rd Unit F
- 414 Skokie Ct
- 327 Wilshire Dr E
- 338 Wilshire Dr E
- 500 Kin Ct
- 3305 Old Glenview Rd Unit A
- 118 Lockerbie Ln
- 4901 Golf Rd Unit 405
- 9839 Keeler Ave
- 9529 Bronx Place Unit 418
- 4726 Russett Ln Unit R207
- 4726 Russett Ln Unit R109
- 4726 Russett Ln Unit R108
- 4726 Russett Ln Unit R8
- 4726 Russett Ln Unit R209
- 4726 Russett Ln Unit R208
- 4726 Russett Ln Unit R10
- 4726 Russett Ln Unit R9
- 4726 Russett Ln Unit R210
- 4726 Russett Ln Unit R110
- 4726 Russett Ln Unit R107
- 4726 Russett Ln Unit R6
- 4726 Russett Ln
- 4726 Russet Ln Unit 109
- 4734 Russett Ln Unit R111
- 4734 Russett Ln Unit R112
- 4734 Russett Ln Unit R211
- 4734 Russett Ln Unit R11
- 4734 Russett Ln Unit R12
- 4734 Russet Ln Unit R211
