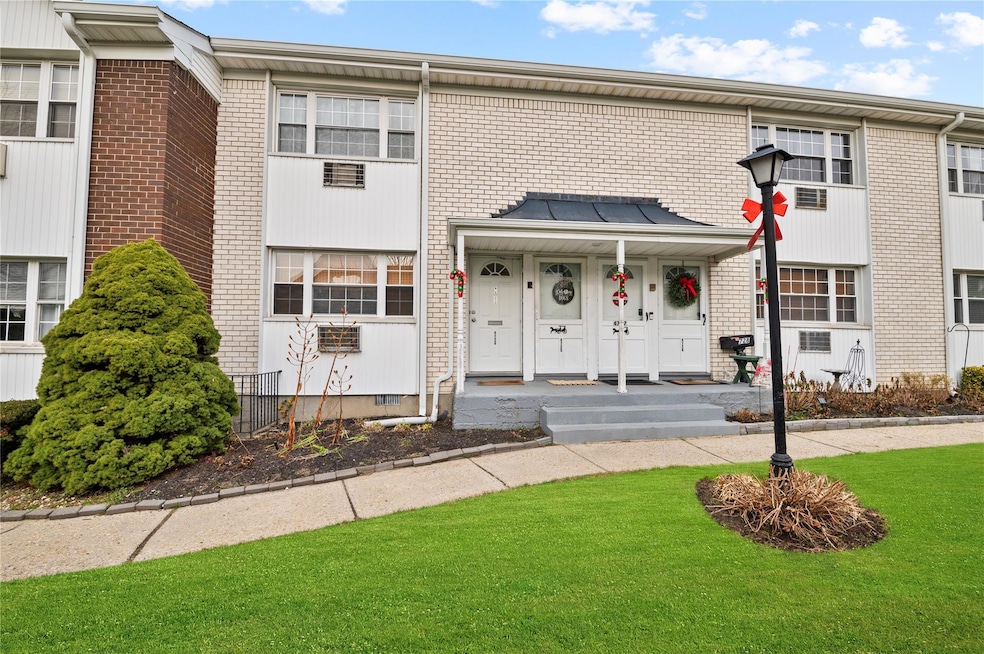
4726 Wilshire Ln Oakdale, NY 11769
Highlights
- Wood Flooring
- Stainless Steel Appliances
- Community Playground
- Edward J Bosti Elementary School Rated A-
- Breakfast Bar
- Landscaped
About This Home
As of March 2025An easy, carefree lifestyle awaits! Set within the well sought-after Birchwood on The Green -a premier location that is hard to beat. Junior 1 Bedroom First floor unit . Beautifully updated kitchen updated appliances, just unpack and move in light, bright and beautiful with hardwood floors. Minutes from shopping, transportation, beaches, golf, parks and much more. Sale subject to co-op board approval. Minimum 10% down payment and 700 minimum credit score. Maintenance Fee includes Taxes, Gas heat/cooking, Water, Snow removal, ground care, sewer and trash. 1 Dog up to 30 lbs allowed or 2 indoor cats.
Last Agent to Sell the Property
Signature Premier Properties Brokerage Phone: 631-567-0100 License #30BO0860299 Listed on: 12/05/2024

Property Details
Home Type
- Co-Op
Year Built
- Built in 1969
Lot Details
- Landscaped
HOA Fees
- $718 Monthly HOA Fees
Parking
- Common or Shared Parking
Home Design
- Garden Home
- Brick Exterior Construction
Interior Spaces
- 750 Sq Ft Home
- 2-Story Property
- Wood Flooring
- Smart Thermostat
- Basement
Kitchen
- Breakfast Bar
- Dishwasher
- Stainless Steel Appliances
Bedrooms and Bathrooms
- 1 Bedroom
- 1 Full Bathroom
Schools
- Contact Agent Elementary School
- Oakdale-Bohemia Middle School
- Connetquot High School
Utilities
- Cooling System Mounted To A Wall/Window
- Baseboard Heating
- Heating System Uses Natural Gas
- Cable TV Available
Community Details
Overview
- Association fees include common area maintenance, exterior maintenance, gas, grounds care, heat, hot water, sewer, snow removal, trash, water
- Maintained Community
Amenities
- Door to Door Trash Pickup
- Laundry Facilities
Recreation
- Community Playground
- Snow Removal
Pet Policy
- Limit on the number of pets
- Pet Size Limit
Similar Homes in Oakdale, NY
Home Values in the Area
Average Home Value in this Area
Property History
| Date | Event | Price | Change | Sq Ft Price |
|---|---|---|---|---|
| 03/14/2025 03/14/25 | Sold | $263,000 | +94.8% | $351 / Sq Ft |
| 12/12/2024 12/12/24 | Pending | -- | -- | -- |
| 12/10/2024 12/10/24 | Off Market | $135,000 | -- | -- |
| 12/05/2024 12/05/24 | For Sale | $249,000 | +84.4% | $332 / Sq Ft |
| 07/30/2019 07/30/19 | Sold | $135,000 | 0.0% | $180 / Sq Ft |
| 07/18/2019 07/18/19 | Off Market | $135,000 | -- | -- |
| 04/30/2019 04/30/19 | Pending | -- | -- | -- |
| 02/04/2019 02/04/19 | For Sale | $135,000 | -- | $180 / Sq Ft |
Tax History Compared to Growth
Agents Affiliated with this Home
-

Seller's Agent in 2025
Tracy Boucher
Signature Premier Properties
(631) 766-3861
13 in this area
139 Total Sales
-

Buyer's Agent in 2025
Linda Kerr
Eric G Ramsay Jr Assoc LLC
(631) 848-6046
2 in this area
49 Total Sales
-
V
Seller's Agent in 2019
Vincent Martino
Signature Premier Properties
-
W
Seller Co-Listing Agent in 2019
William Mecca
Coldwell Banker Realty
-
A
Buyer's Agent in 2019
Amy Ciappetta
RE/MAX
Map
Source: OneKey® MLS
MLS Number: 802899
- 4410 Wilshire Ln
- 4428 Wilshire Ln Unit J28
- 4804 Wilshire Ln Unit 4804
- 4420 Wilshire Ln Unit J20
- 4021 Wilshire Ln Unit G21
- 4419 Wilshire Ln Unit 4419
- 92 Chatham Dr
- 2413 Wilshire Ln
- 2302 Wilshire Ln Unit 2302
- 118 Yale Ave
- 146 Willow Wood Dr
- 25 Riverdale Ave
- 43 W Shore Rd
- 9 Fairwind Ct
- 14 Christine Ct
- 118 Willow Wood Dr
- 18 Cloverdale Dr
- 7 Amboy Rd
- 27 Eagle Cir
- 6 Riverdale Ave
