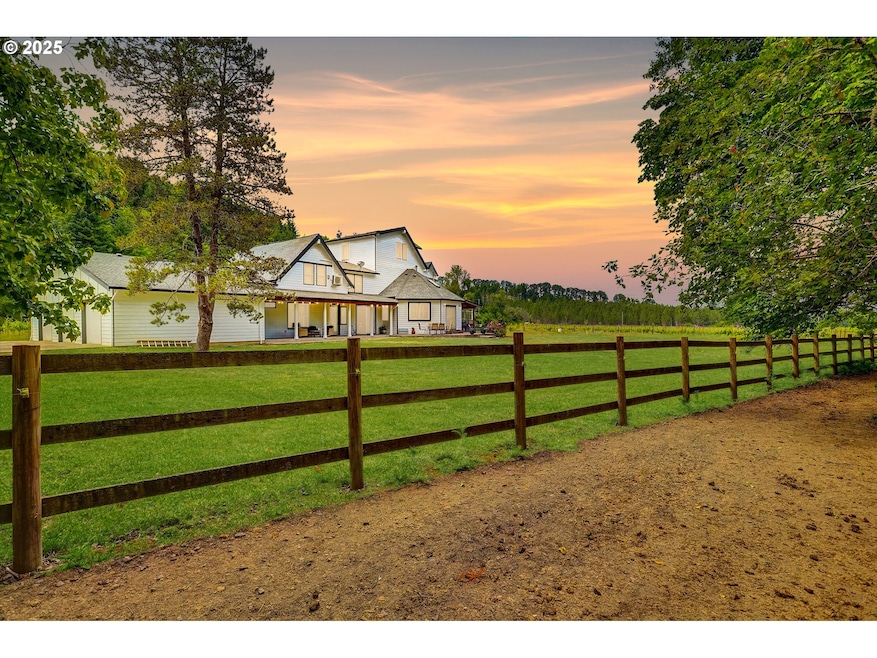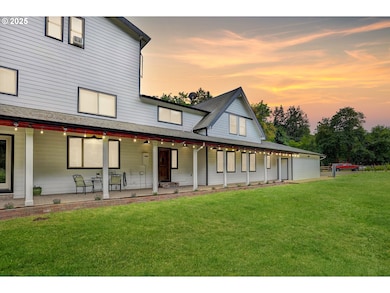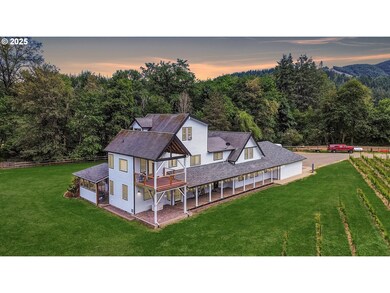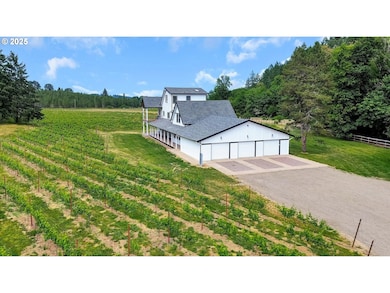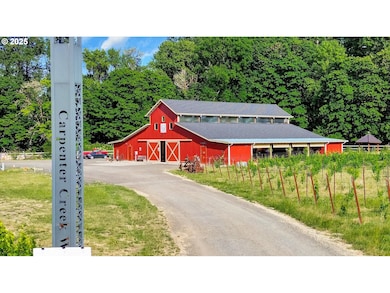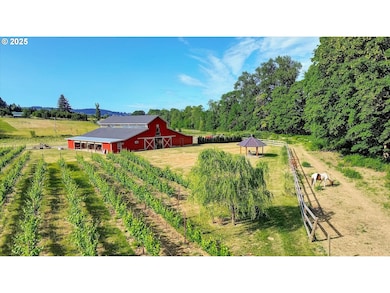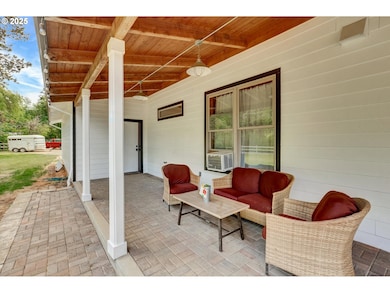47266 SW Carpenter Creek Rd Forest Grove, OR 97116
Estimated payment $15,054/month
Highlights
- Accessory Dwelling Unit (ADU)
- Home fronts a creek
- RV Access or Parking
- Barn
- Second Garage
- Heated Floors
About This Home
In Wine Country, A Short Drive to Charming Historical Downtown Forest Groves, Dining, Tasting Rooms, Groceries and Shops. This Delightful Property Offers Level Land Planted in Vineyards, a Tree Lined Creek, Home with Guest Apartment, a Seasoned Tasting Room/Event Center, Shop, Barn and Pastures. The Home Has Been Beautifully Updated Throughout. The Grounds Provide Many Areas to Relax and Enjoy! Have Your Morning Coffee Out On the Covered Patio or Balcony Off the Primary Suite, or Relax with a Glass of Wine Down at the Tasting Room with Clients and Guests. Bring a Carrot for a Horse that is Certain to be Nearby. Home Could Also Be Used as an Air B&B.
Home Details
Home Type
- Single Family
Est. Annual Taxes
- $7,469
Year Built
- Built in 2008 | Remodeled
Lot Details
- 21.37 Acre Lot
- Home fronts a creek
- Creek or Stream
- Cross Fenced
- Level Lot
- Property is zoned EFU
Parking
- 3 Car Attached Garage
- Second Garage
- Garage Door Opener
- RV Access or Parking
Property Views
- Vineyard
- Creek or Stream
Home Design
- Farmhouse Style Home
- Slab Foundation
- Composition Roof
- Metal Roof
- Lap Siding
Interior Spaces
- 5,500 Sq Ft Home
- 3-Story Property
- Vaulted Ceiling
- Double Pane Windows
- Family Room
- Living Room
- Dining Room
- Den
Kitchen
- Double Oven
- Built-In Range
- Range Hood
- Microwave
- Built-In Refrigerator
- Plumbed For Ice Maker
- Dishwasher
- Stainless Steel Appliances
- Kitchen Island
- Solid Surface Countertops
- Disposal
Flooring
- Wood
- Heated Floors
- Tile
Bedrooms and Bathrooms
- 5 Bedrooms
- In-Law or Guest Suite
- Soaking Tub
Laundry
- Laundry Room
- Washer and Dryer
Outdoor Features
- Covered Patio or Porch
- Outdoor Storage
- Outbuilding
Additional Homes
- Accessory Dwelling Unit (ADU)
Schools
- Dilley Elementary School
- Tom Mccall Middle School
- Forest Grove High School
Farming
- Barn
- Farm
- Pasture
Utilities
- Mini Split Air Conditioners
- Heating System Uses Gas
- Radiant Heating System
- Well
- Sand Filter Approved
Community Details
- No Home Owners Association
- Carpenter Creek Subdivision
Listing and Financial Details
- Assessor Parcel Number R442097
Map
Home Values in the Area
Average Home Value in this Area
Tax History
| Year | Tax Paid | Tax Assessment Tax Assessment Total Assessment is a certain percentage of the fair market value that is determined by local assessors to be the total taxable value of land and additions on the property. | Land | Improvement |
|---|---|---|---|---|
| 2025 | $7,469 | $561,360 | -- | -- |
| 2024 | $7,188 | $545,600 | -- | -- |
| 2023 | $7,188 | $529,160 | $0 | $0 |
| 2022 | $6,203 | $529,160 | $0 | $0 |
| 2021 | $6,161 | $499,320 | $0 | $0 |
| 2020 | $6,161 | $486,880 | $0 | $0 |
| 2019 | -- | $472,700 | $0 | $0 |
| 2018 | -- | $430,330 | $0 | $0 |
| 2017 | -- | $295,930 | $0 | $0 |
| 2016 | -- | $287,320 | $0 | $0 |
Property History
| Date | Event | Price | List to Sale | Price per Sq Ft |
|---|---|---|---|---|
| 10/16/2025 10/16/25 | For Sale | $2,730,000 | 0.0% | $496 / Sq Ft |
| 07/17/2025 07/17/25 | Pending | -- | -- | -- |
| 06/17/2025 06/17/25 | For Sale | $2,730,000 | -- | $496 / Sq Ft |
Purchase History
| Date | Type | Sale Price | Title Company |
|---|---|---|---|
| Bargain Sale Deed | -- | -- | |
| Special Warranty Deed | $544,500 | Wfg Title | |
| Trustee Deed | $607,098 | None Available | |
| Warranty Deed | $412,000 | Ticor Title Insurance Compan |
Mortgage History
| Date | Status | Loan Amount | Loan Type |
|---|---|---|---|
| Previous Owner | $380,000 | Adjustable Rate Mortgage/ARM | |
| Previous Owner | $570,000 | Unknown |
Source: Regional Multiple Listing Service (RMLS)
MLS Number: 24211442
APN: R0442097
- 47980 NW Waldheim Way
- 1294 19th Ave
- 210 Forest Place
- 2440 Heather Way
- 2622 Strasburg Dr
- 631 Willamina Ave
- 1078 Vista Oaks Dr
- 1419 19th Ave
- 2517 Sweetwood Ct
- 2819 Buxton St
- 1540 19th Ave
- 629 Ballad Way
- 1222 Brookside Ave
- 2421 Windstream St
- 1598 19th Ave
- 3296 Ridge Pointe Dr
- 3133 Fleming Place
- 504 Meadow View Rd
- 1116 Parkside Ave
- 0 SW Mill Rd
- 504 Meadow View Rd
- 1837 Pacific Ave
- 1642 Ash St
- 3607 Hoodview Dr
- 2701 Main St
- 2715 Main St Unit 4
- 2812 25th Place
- 2248 Maple St
- 1900 Poplar St
- 1921 Fir Rd Unit 4
- 3802 Pacific Ave
- 1045 S Jasper St
- 1045 S Jasper St
- 133 N 29th Ave
- 12852 NW Jarvis Place
- 357 S 1st Ave
- 110 SE Washington St
- 160 SE Washington St
- 390 SE Main St
- 204 NE 5th Ave
