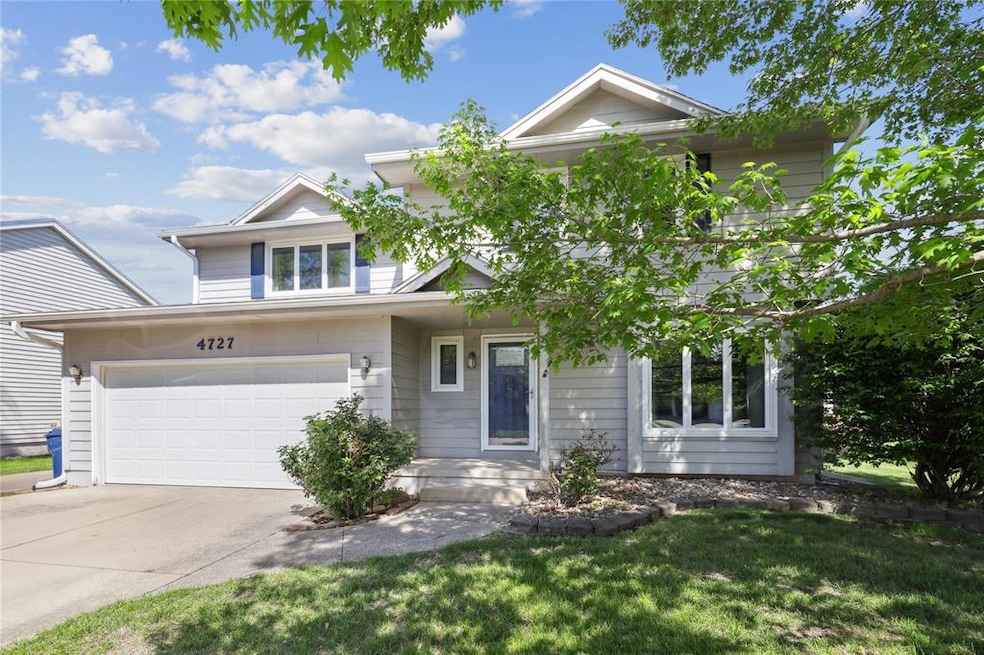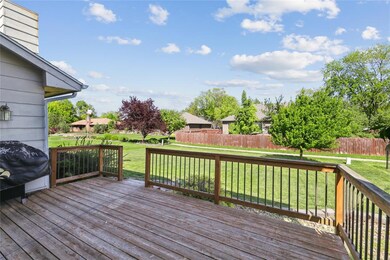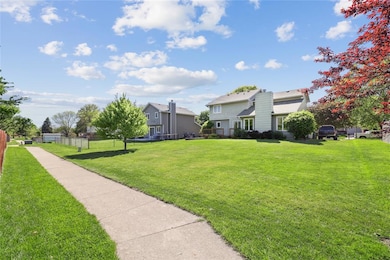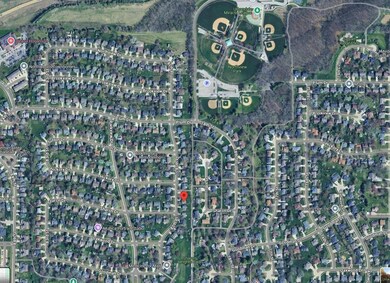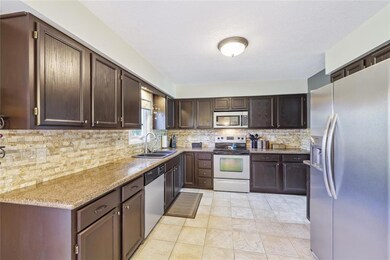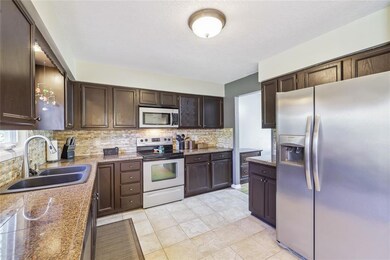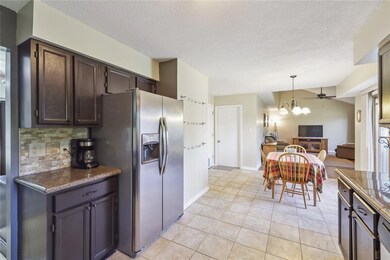
4727 80th Place Urbandale, IA 50322
Estimated payment $2,230/month
Highlights
- Deck
- Wood Flooring
- Formal Dining Room
- Timber Ridge Elementary School Rated A-
- No HOA
- 2-minute walk to Sharon Heights Park
About This Home
Large two story home with finished basement backing to the trail system. This home offers 3 bedrooms, 4 bathrooms, a large two stall garage, an updated kitchen, and over 2500 square feet. Features of the home include: Hardwood floors, vaulted living room with fireplace, updated kitchen with stainless appliances, 2nd floor laundry room, fully finished lower level with two living areas, main level office or formal dining room, large deck on east side of home, 3rd stall parking pad, mature trees and landscaping, and a great layout. Located within the Johnston School District and within walking distance of multiple parks, this home's location is truly hard to beat! Very easy to show and immediate possession is available.
Home Details
Home Type
- Single Family
Est. Annual Taxes
- $4,856
Year Built
- Built in 1988
Lot Details
- 8,750 Sq Ft Lot
- Lot Dimensions are 70x125
Home Design
- Asphalt Shingled Roof
Interior Spaces
- 1,710 Sq Ft Home
- 2-Story Property
- Wood Burning Fireplace
- Family Room Downstairs
- Formal Dining Room
- Finished Basement
Kitchen
- Eat-In Kitchen
- Stove
- Microwave
- Dishwasher
Flooring
- Wood
- Carpet
- Tile
Bedrooms and Bathrooms
- 3 Bedrooms
Laundry
- Laundry on upper level
- Dryer
- Washer
Parking
- 2 Car Attached Garage
- Driveway
Outdoor Features
- Deck
Utilities
- Forced Air Heating and Cooling System
- Cable TV Available
Community Details
- No Home Owners Association
Listing and Financial Details
- Assessor Parcel Number 31202023601000
Map
Home Values in the Area
Average Home Value in this Area
Tax History
| Year | Tax Paid | Tax Assessment Tax Assessment Total Assessment is a certain percentage of the fair market value that is determined by local assessors to be the total taxable value of land and additions on the property. | Land | Improvement |
|---|---|---|---|---|
| 2024 | $4,570 | $292,000 | $57,400 | $234,600 |
| 2023 | $4,296 | $292,000 | $57,400 | $234,600 |
| 2022 | $4,834 | $238,300 | $47,800 | $190,500 |
| 2021 | $4,568 | $238,300 | $47,800 | $190,500 |
| 2020 | $4,490 | $214,200 | $42,900 | $171,300 |
| 2019 | $4,406 | $214,200 | $42,900 | $171,300 |
| 2018 | $4,240 | $198,400 | $39,000 | $159,400 |
| 2017 | $3,924 | $198,400 | $39,000 | $159,400 |
| 2016 | $3,826 | $180,100 | $34,800 | $145,300 |
| 2015 | $3,826 | $180,100 | $34,800 | $145,300 |
| 2014 | $3,606 | $174,600 | $33,200 | $141,400 |
Property History
| Date | Event | Price | Change | Sq Ft Price |
|---|---|---|---|---|
| 08/22/2025 08/22/25 | Pending | -- | -- | -- |
| 07/29/2025 07/29/25 | Price Changed | $335,000 | -1.4% | $196 / Sq Ft |
| 06/19/2025 06/19/25 | Price Changed | $339,900 | -1.4% | $199 / Sq Ft |
| 06/02/2025 06/02/25 | Price Changed | $344,900 | -1.4% | $202 / Sq Ft |
| 05/15/2025 05/15/25 | Price Changed | $349,900 | -4.1% | $205 / Sq Ft |
| 05/09/2025 05/09/25 | For Sale | $365,000 | -- | $213 / Sq Ft |
Purchase History
| Date | Type | Sale Price | Title Company |
|---|---|---|---|
| Interfamily Deed Transfer | -- | None Available | |
| Warranty Deed | $166,500 | -- |
Mortgage History
| Date | Status | Loan Amount | Loan Type |
|---|---|---|---|
| Open | $140,000 | New Conventional | |
| Closed | $142,750 | New Conventional | |
| Closed | $20,000 | Credit Line Revolving | |
| Closed | $148,405 | Unknown | |
| Closed | $158,650 | No Value Available |
Similar Homes in Urbandale, IA
Source: Des Moines Area Association of REALTORS®
MLS Number: 717831
APN: 312-02023601000
- 4705 78th St
- 8002 Goodman Dr
- 4710 76th St
- 8001 Brookview Dr
- 8217 Oakwood Dr
- 8200 Goodman Dr
- 8223 Sharon Dr
- 4516 Parkview Dr
- 4608 83rd St
- 8123 Brookview Dr
- 4719 84th St Unit A
- 4853 84th St
- 4821 86th St Unit 26
- 4821 86th St Unit 5
- 4505 75th St
- 7322 Oakwood Dr
- 4837 86th St Unit 24
- 4837 86th St Unit 17
- 4829 86th St Unit 6
- 4850 72nd St
