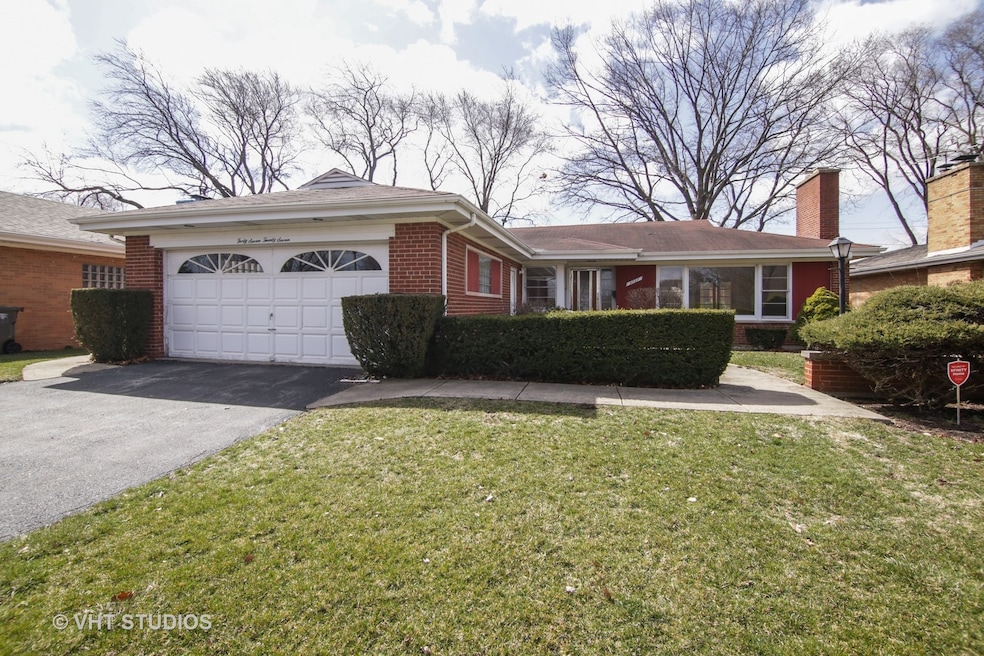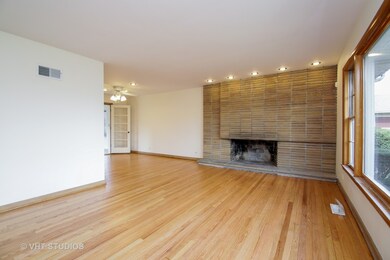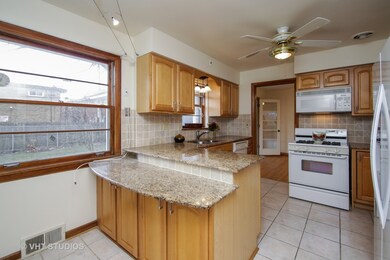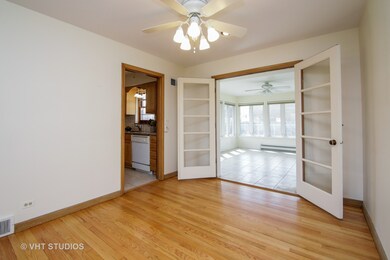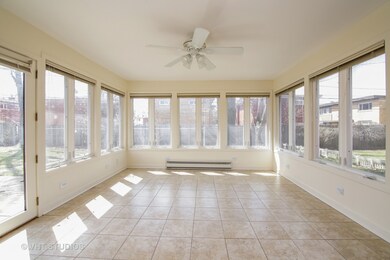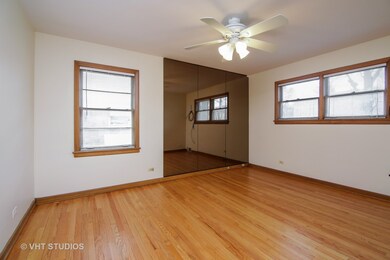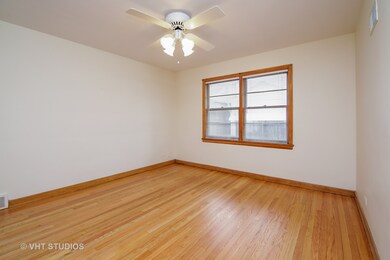
4727 Bobolink Terrace Skokie, IL 60076
North Skokie NeighborhoodEstimated Value: $443,012 - $538,000
Highlights
- Recreation Room
- Ranch Style House
- Heated Sun or Florida Room
- Madison Elementary School Rated A-
- Wood Flooring
- 4-minute walk to Lee Wright Park
About This Home
As of May 2018This sunny, light and bright all-brick ranch awaits your decorating ideas and finishing touches! Unbeatable quiet location on a small one way street facing Evanston Golf Club. A great opportunity to make this Skokie home your own! Open living/dining room w/wood burning fireplace. Kitchen w/granite countertops & breakfast bar. French doors open to the beautiful sunlit bonus all seasons room with walls of windows and access to outside patio & private yard. 3 bedrooms, 2.5 baths, full finished basement w/bar, laundry, work room & full bath. 2 car attached garage, hardwood floors just refinished throughout first floor, freshly painted, convenient location! Close to public transportation, schools, shopping & more. Don't miss this gem!
Last Agent to Sell the Property
@properties Christie's International Real Estate License #475122587 Listed on: 04/23/2018

Home Details
Home Type
- Single Family
Est. Annual Taxes
- $2,823
Year Built
- 1955
Lot Details
- 7,841
Parking
- Attached Garage
- Garage Is Owned
Home Design
- Ranch Style House
- Brick Exterior Construction
Interior Spaces
- Bathroom on Main Level
- Wood Burning Fireplace
- Recreation Room
- Heated Sun or Florida Room
- Wood Flooring
- Breakfast Bar
Finished Basement
- Basement Fills Entire Space Under The House
- Finished Basement Bathroom
Utilities
- Forced Air Heating and Cooling System
- Heating System Uses Gas
- Lake Michigan Water
Additional Features
- Patio
- Dog Run
- Property is near a bus stop
Listing and Financial Details
- Senior Tax Exemptions
- Homeowner Tax Exemptions
- Senior Freeze Tax Exemptions
Ownership History
Purchase Details
Purchase Details
Home Financials for this Owner
Home Financials are based on the most recent Mortgage that was taken out on this home.Purchase Details
Purchase Details
Similar Homes in Skokie, IL
Home Values in the Area
Average Home Value in this Area
Purchase History
| Date | Buyer | Sale Price | Title Company |
|---|---|---|---|
| Rose A Blumstein Trust | -- | None Listed On Document | |
| Rose A Blumstein Trust | -- | None Listed On Document | |
| Blumstein Rose A | $317,500 | Greater Illinois Title | |
| Daisy Kirk Greenspan 2006 Trust | -- | None Available | |
| Greenspan Daisy K | $245,000 | -- |
Mortgage History
| Date | Status | Borrower | Loan Amount |
|---|---|---|---|
| Previous Owner | Blumstein Rose A | $303,000 | |
| Previous Owner | Blumstein Rose A | $285,750 | |
| Previous Owner | Greenspan Daisy K | $50,000 | |
| Previous Owner | Greenspan Daisy K | $120,000 | |
| Previous Owner | Greenspan Daisy K | $50,000 |
Property History
| Date | Event | Price | Change | Sq Ft Price |
|---|---|---|---|---|
| 05/30/2018 05/30/18 | Sold | $317,500 | -5.9% | $200 / Sq Ft |
| 04/27/2018 04/27/18 | Pending | -- | -- | -- |
| 04/23/2018 04/23/18 | For Sale | $337,500 | -- | $212 / Sq Ft |
Tax History Compared to Growth
Tax History
| Year | Tax Paid | Tax Assessment Tax Assessment Total Assessment is a certain percentage of the fair market value that is determined by local assessors to be the total taxable value of land and additions on the property. | Land | Improvement |
|---|---|---|---|---|
| 2024 | $2,823 | $42,000 | $9,523 | $32,477 |
| 2023 | $2,823 | $42,000 | $9,523 | $32,477 |
| 2022 | $2,823 | $42,000 | $9,523 | $32,477 |
| 2021 | $3,193 | $28,892 | $6,547 | $22,345 |
| 2020 | $8,382 | $28,892 | $6,547 | $22,345 |
| 2019 | $10,206 | $31,750 | $6,547 | $25,203 |
| 2018 | $9,816 | $33,603 | $5,753 | $27,850 |
| 2017 | $3,213 | $33,603 | $5,753 | $27,850 |
| 2016 | $3,925 | $33,603 | $5,753 | $27,850 |
| 2015 | $4,345 | $28,077 | $4,960 | $23,117 |
| 2014 | $8,263 | $28,077 | $4,960 | $23,117 |
| 2013 | $4,315 | $28,077 | $4,960 | $23,117 |
Agents Affiliated with this Home
-
Erin Smith

Seller's Agent in 2018
Erin Smith
@ Properties
(312) 545-4814
74 Total Sales
-
Stephanie Hofman

Seller Co-Listing Agent in 2018
Stephanie Hofman
@ Properties
(847) 652-1902
73 Total Sales
-
Jack Lewitz

Buyer's Agent in 2018
Jack Lewitz
Exit Strategy Realty
(708) 309-5334
3 Total Sales
Map
Source: Midwest Real Estate Data (MRED)
MLS Number: MRD09863788
APN: 10-22-103-066-0000
- 4740 Main St Unit D
- 8440 Skokie Blvd Unit 102
- 4739 Washington St
- 7825 Kolmar Ave
- 4819 Conrad St
- 8644 Skokie Blvd
- 8140 Keating Ave
- 8137 Keating Ave
- 8534 Terminal Ave
- 8130 Knox Ave
- 8230 Elmwood St Unit 204
- 5001 Madison St Unit 3F
- 4410 Bobolink Terrace
- 8137 Kolmar Ave
- 8115 Kenton Ave
- 8210 Elmwood Ave Unit 106
- 8232 Niles Center Rd Unit 317
- 8232 Niles Center Rd Unit 208
- 8161 Niles Center Rd Unit 3C
- 8207 Lincoln Ave
- 4727 Bobolink Terrace
- 4721 Bobolink Terrace
- 4735 Bobolink Terrace
- 4730 Main St
- 4730 Main St
- 4730 Main St
- 4730 Main St
- 4730 Main St Unit D
- 4730 Main St Unit C
- 4726 Main St Unit A
- 4726 Main St
- 4726 Main St
- 4726 Main St
- 4726 Main St
- 4726 Main St Unit D
- 4715 Bobolink Terrace
- 4741 Bobolink Terrace
- 4720 Main St
- 4720 Main St
- 4720 Main St
