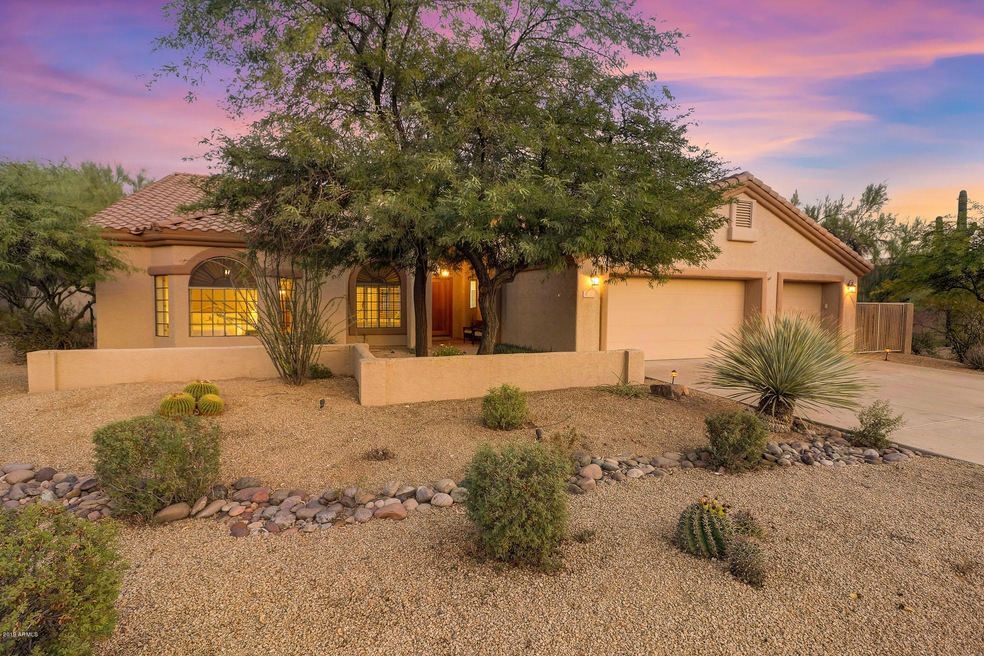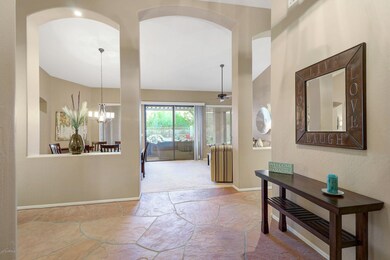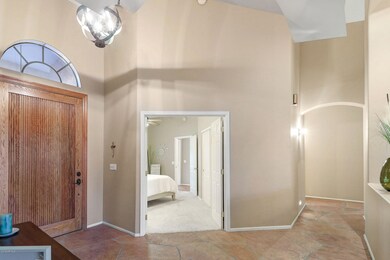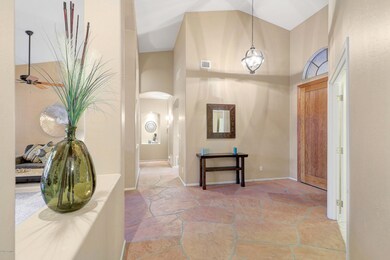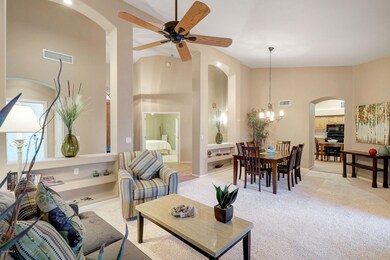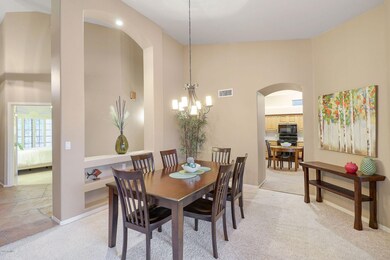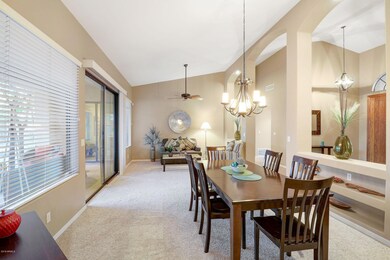
4727 E Chaparosa Way Cave Creek, AZ 85331
Desert View NeighborhoodHighlights
- Private Pool
- Gated Community
- Vaulted Ceiling
- Lone Mountain Elementary School Rated A-
- 0.51 Acre Lot
- Hydromassage or Jetted Bathtub
About This Home
As of June 2024Welcome to your own private resort, nestled in this quiet gated neighborhood in Tatum Ranch. Attractive finishes, natural light and a sense of the outdoors within. Flagstone flooring, stone fireplace, vaulted ceiling and classic appointments create a soothing place to live. The kitchen is open to spacious family room creating a perfect atmosphere for entertaining and daily living. Split floor plan provides privacy for owners as well as guests. Outdoors, gaze out over a sparkling pebbletec pool & open desert space while relaxing under the covered patio & pergola. Simply put, this well maintained home is a sanctuary from the daily hustle or an escape from winter windchill.
Last Agent to Sell the Property
Long Realty Jasper Associates License #BR640909000 Listed on: 09/07/2019

Home Details
Home Type
- Single Family
Est. Annual Taxes
- $3,133
Year Built
- Built in 1996
Lot Details
- 0.51 Acre Lot
- Private Streets
- Desert faces the front and back of the property
- Wrought Iron Fence
- Front and Back Yard Sprinklers
HOA Fees
Parking
- 3 Car Garage
- Garage Door Opener
Home Design
- Wood Frame Construction
- Tile Roof
- Stucco
Interior Spaces
- 2,773 Sq Ft Home
- 1-Story Property
- Vaulted Ceiling
- Double Pane Windows
- Family Room with Fireplace
- Fire Sprinkler System
Kitchen
- Eat-In Kitchen
- Built-In Microwave
Flooring
- Carpet
- Stone
Bedrooms and Bathrooms
- 4 Bedrooms
- Primary Bathroom is a Full Bathroom
- 3 Bathrooms
- Dual Vanity Sinks in Primary Bathroom
- Hydromassage or Jetted Bathtub
- Bathtub With Separate Shower Stall
Outdoor Features
- Private Pool
- Covered patio or porch
Schools
- Lone Mountain Elementary School
- Sonoran Trails Middle School
- Cactus Shadows High School
Utilities
- Refrigerated Cooling System
- Heating Available
- High Speed Internet
- Cable TV Available
Listing and Financial Details
- Tax Lot 36
- Assessor Parcel Number 211-62-856
Community Details
Overview
- Association fees include ground maintenance, street maintenance
- Sonoran Vista Association, Phone Number (480) 473-1763
- Tatum Ranch Association, Phone Number (480) 473-1763
- Association Phone (480) 473-1763
- Built by Suncor
- Tatum Ranch Parcel 1 Unit 2 Subdivision
Recreation
- Bike Trail
Security
- Gated Community
Ownership History
Purchase Details
Home Financials for this Owner
Home Financials are based on the most recent Mortgage that was taken out on this home.Purchase Details
Home Financials for this Owner
Home Financials are based on the most recent Mortgage that was taken out on this home.Purchase Details
Home Financials for this Owner
Home Financials are based on the most recent Mortgage that was taken out on this home.Purchase Details
Purchase Details
Home Financials for this Owner
Home Financials are based on the most recent Mortgage that was taken out on this home.Purchase Details
Home Financials for this Owner
Home Financials are based on the most recent Mortgage that was taken out on this home.Purchase Details
Similar Homes in Cave Creek, AZ
Home Values in the Area
Average Home Value in this Area
Purchase History
| Date | Type | Sale Price | Title Company |
|---|---|---|---|
| Warranty Deed | $957,500 | Equity Title Agency | |
| Interfamily Deed Transfer | -- | Dhi Title Agency | |
| Warranty Deed | -- | Accommodation | |
| Interfamily Deed Transfer | -- | Accommodation | |
| Interfamily Deed Transfer | -- | None Available | |
| Interfamily Deed Transfer | -- | First American Title Ins Co | |
| Warranty Deed | $585,000 | First American Title Ins Co | |
| Warranty Deed | $472,000 | Old Republic Title Agency | |
| Cash Sale Deed | $60,000 | Security Title Agency |
Mortgage History
| Date | Status | Loan Amount | Loan Type |
|---|---|---|---|
| Open | $250,000 | New Conventional | |
| Previous Owner | $466,950 | New Conventional | |
| Previous Owner | $468,000 | New Conventional | |
| Previous Owner | $372,000 | New Conventional | |
| Previous Owner | $52,800 | Future Advance Clause Open End Mortgage | |
| Previous Owner | $240,000 | New Conventional | |
| Previous Owner | $30,000 | Credit Line Revolving | |
| Previous Owner | $263,000 | Unknown |
Property History
| Date | Event | Price | Change | Sq Ft Price |
|---|---|---|---|---|
| 06/11/2024 06/11/24 | Sold | $957,500 | -2.8% | $345 / Sq Ft |
| 05/13/2024 05/13/24 | Pending | -- | -- | -- |
| 05/10/2024 05/10/24 | For Sale | $985,000 | +68.4% | $355 / Sq Ft |
| 12/13/2019 12/13/19 | Sold | $585,000 | -2.3% | $211 / Sq Ft |
| 10/16/2019 10/16/19 | Price Changed | $599,000 | -2.6% | $216 / Sq Ft |
| 09/25/2019 09/25/19 | Price Changed | $615,000 | -1.6% | $222 / Sq Ft |
| 09/07/2019 09/07/19 | For Sale | $625,000 | +32.4% | $225 / Sq Ft |
| 03/20/2015 03/20/15 | Sold | $472,000 | +0.4% | $170 / Sq Ft |
| 02/19/2015 02/19/15 | Pending | -- | -- | -- |
| 02/12/2015 02/12/15 | For Sale | $469,999 | -- | $169 / Sq Ft |
Tax History Compared to Growth
Tax History
| Year | Tax Paid | Tax Assessment Tax Assessment Total Assessment is a certain percentage of the fair market value that is determined by local assessors to be the total taxable value of land and additions on the property. | Land | Improvement |
|---|---|---|---|---|
| 2025 | $2,306 | $53,619 | -- | -- |
| 2024 | $2,961 | $51,066 | -- | -- |
| 2023 | $2,961 | $70,580 | $14,110 | $56,470 |
| 2022 | $2,880 | $51,470 | $10,290 | $41,180 |
| 2021 | $3,069 | $48,580 | $9,710 | $38,870 |
| 2020 | $2,998 | $44,160 | $8,830 | $35,330 |
| 2019 | $3,250 | $44,030 | $8,800 | $35,230 |
| 2018 | $3,133 | $42,300 | $8,460 | $33,840 |
| 2017 | $3,027 | $40,700 | $8,140 | $32,560 |
| 2016 | $2,985 | $39,210 | $7,840 | $31,370 |
| 2015 | $2,702 | $37,200 | $7,440 | $29,760 |
Agents Affiliated with this Home
-
Nicholas Yale

Seller's Agent in 2024
Nicholas Yale
Brokers Hub Realty, LLC
(480) 620-8075
2 in this area
238 Total Sales
-
Terry Bond
T
Buyer's Agent in 2024
Terry Bond
Century 21 Arizona Foothills
(480) 505-4646
2 in this area
49 Total Sales
-
Jay Jasper

Seller's Agent in 2019
Jay Jasper
Long Realty Jasper Associates
(602) 301-4862
10 in this area
183 Total Sales
-
Amanda Palanzo Forshee

Seller Co-Listing Agent in 2019
Amanda Palanzo Forshee
Long Realty Jasper Associates
(602) 750-3366
16 Total Sales
-
Courtney Greger

Seller's Agent in 2015
Courtney Greger
West USA Realty
(623) 326-2201
17 Total Sales
-
Melanie Taylor

Buyer's Agent in 2015
Melanie Taylor
eXp Realty
(480) 331-2088
30 Total Sales
Map
Source: Arizona Regional Multiple Listing Service (ARMLS)
MLS Number: 5975570
APN: 211-62-856
- 4727 E Rancho Caliente Dr Unit 1
- 4633 E Chaparosa Way
- 4706 E Rancho Caliente Dr
- 31227 N 45th St
- 31521 N 48th St
- 4430 E Creosote Dr
- 4449 E Rancho Caliente Dr
- 4402 E Creosote Dr
- 30645 N 44th St
- 4356 E Rancho Tierra Dr
- 31203 N 43rd St
- 5045 E Calle Del Sol
- 4979 E Cll de Los Arboles
- 32180 N Cave Creek Rd
- 4223 E Wildcat Dr
- 5219 E Lone Mountain Rd
- 5210 E Calle de Baca
- 4867 E Windstone Trail Unit 3
- 4607 E Sierra Sunset Trail
- 4329 E Ashler Hills Dr
