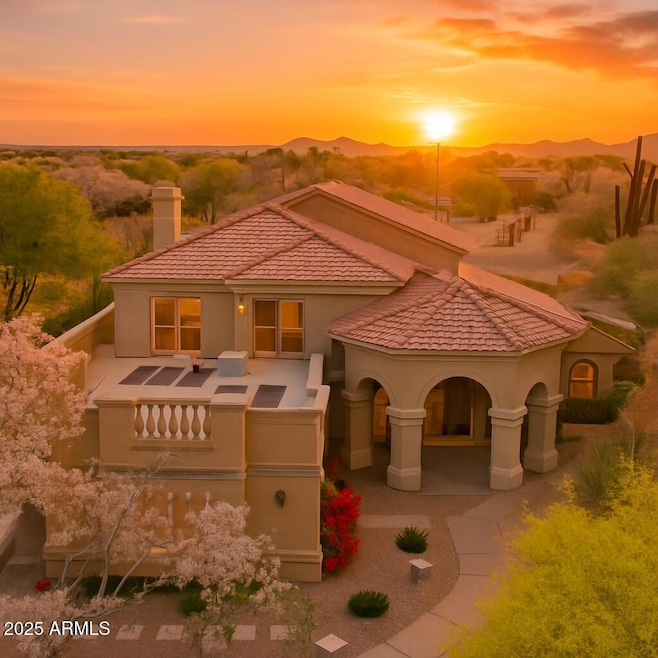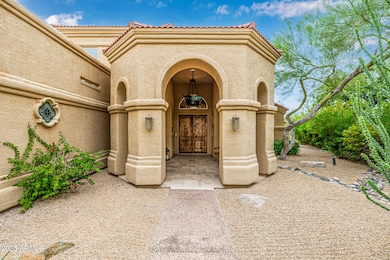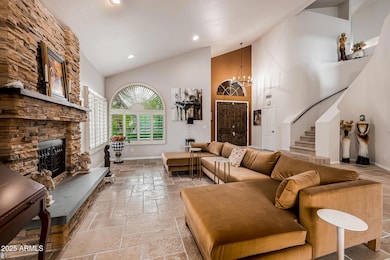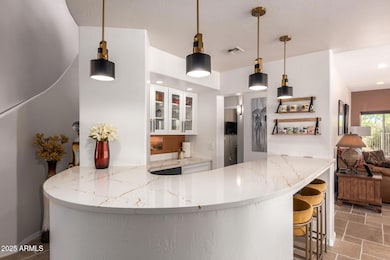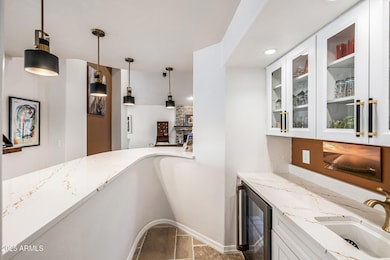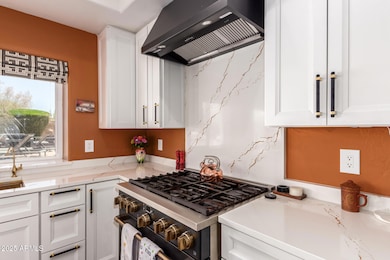4727 E Rancho Caliente Dr Unit 1 Cave Creek, AZ 85331
Desert View NeighborhoodEstimated payment $7,994/month
Highlights
- Private Pool
- RV Garage
- Gated Community
- Lone Mountain Elementary School Rated A-
- Gated Parking
- 0.61 Acre Lot
About This Home
Experience the perfect blend of Mediterranean charm and modern luxury in this beautifully updated 5-bedroom, 3-bath home with a main floor office and 3 car garage located in the sought-after Tatum Ranch community. Timeless stucco architecture, wrought-iron details, and soft earth tones create a warm, elegant atmosphere inspired by classic European design.
Inside, enjoy a newly remodeled kitchen and bar area designed for both style and functionality—ideal for entertaining or relaxing at home. The open layout flows seamlessly through spacious living areas filled with natural light and arched architectural touches.
Upstairs, expansive patios offer breathtaking sunrise and sunset views, the perfect backdrop for your morning coffee or yoga session. The property also offers potential for ADUs (Accessory Dwelling Units)providing options for guest quarters, multigenerational living, or rental income.
With its refined updates, flexible living potential, and serene desert surroundings, this Tatum Ranch retreat captures the best of luxury Arizona living with a Mediterranean twist.
Home Details
Home Type
- Single Family
Est. Annual Taxes
- $3,164
Year Built
- Built in 1993
Lot Details
- 0.61 Acre Lot
- Desert faces the front and back of the property
- Wrought Iron Fence
- Block Wall Fence
- Front and Back Yard Sprinklers
- Sprinklers on Timer
HOA Fees
Parking
- 3 Car Direct Access Garage
- 4 Open Parking Spaces
- Garage Door Opener
- Circular Driveway
- Gated Parking
- RV Garage
Home Design
- Santa Barbara Architecture
- Wood Frame Construction
- Tile Roof
- Stucco
Interior Spaces
- 3,854 Sq Ft Home
- 2-Story Property
- Wet Bar
- Central Vacuum
- Double Pane Windows
- Family Room with Fireplace
- 3 Fireplaces
- Living Room with Fireplace
Kitchen
- Kitchen Updated in 2023
- Eat-In Kitchen
- Breakfast Bar
- Gas Cooktop
- Built-In Microwave
- Kitchen Island
Flooring
- Floors Updated in 2023
- Carpet
- Tile
Bedrooms and Bathrooms
- 5 Bedrooms
- Bathroom Updated in 2023
- Primary Bathroom is a Full Bathroom
- 3 Bathrooms
- Hydromassage or Jetted Bathtub
- Bathtub With Separate Shower Stall
Outdoor Features
- Private Pool
- Balcony
- Covered Patio or Porch
- Outdoor Fireplace
- Outdoor Storage
- Built-In Barbecue
Schools
- Lone Mountain Elementary School
- Sonoran Trails Middle School
- Cactus Shadows High School
Utilities
- Central Air
- Heating Available
- Propane
Listing and Financial Details
- Tax Lot 28
- Assessor Parcel Number 211-62-327
Community Details
Overview
- Association fees include ground maintenance
- First Residential Association, Phone Number (480) 551-4300
- Sonoran Vista Association, Phone Number (480) 551-4300
- Association Phone (480) 473-1763
- Built by Custom
- Tatum Ranch Parcel 1Unit 1 Subdivision
Security
- Gated Community
Map
Home Values in the Area
Average Home Value in this Area
Tax History
| Year | Tax Paid | Tax Assessment Tax Assessment Total Assessment is a certain percentage of the fair market value that is determined by local assessors to be the total taxable value of land and additions on the property. | Land | Improvement |
|---|---|---|---|---|
| 2025 | $3,252 | $54,902 | -- | -- |
| 2024 | $3,032 | $52,288 | -- | -- |
| 2023 | $3,032 | $72,050 | $14,410 | $57,640 |
| 2022 | $2,948 | $52,470 | $10,490 | $41,980 |
| 2021 | $3,142 | $49,660 | $9,930 | $39,730 |
| 2020 | $3,070 | $45,280 | $9,050 | $36,230 |
| 2019 | $2,961 | $45,160 | $9,030 | $36,130 |
| 2018 | $2,845 | $43,750 | $8,750 | $35,000 |
| 2017 | $2,740 | $42,320 | $8,460 | $33,860 |
| 2016 | $2,695 | $40,780 | $8,150 | $32,630 |
| 2015 | $2,437 | $38,700 | $7,740 | $30,960 |
Property History
| Date | Event | Price | List to Sale | Price per Sq Ft | Prior Sale |
|---|---|---|---|---|---|
| 10/12/2025 10/12/25 | Price Changed | $1,449,995 | -1.5% | $376 / Sq Ft | |
| 09/15/2025 09/15/25 | Price Changed | $1,472,000 | -1.7% | $382 / Sq Ft | |
| 06/13/2025 06/13/25 | Price Changed | $1,497,000 | -0.2% | $388 / Sq Ft | |
| 05/15/2025 05/15/25 | For Sale | $1,500,000 | +49.3% | $389 / Sq Ft | |
| 02/22/2023 02/22/23 | Sold | $1,005,000 | -4.3% | $261 / Sq Ft | View Prior Sale |
| 12/08/2022 12/08/22 | Price Changed | $1,050,000 | -3.2% | $272 / Sq Ft | |
| 09/16/2022 09/16/22 | For Sale | $1,085,000 | +81.1% | $282 / Sq Ft | |
| 06/30/2017 06/30/17 | Sold | $599,000 | 0.0% | $155 / Sq Ft | View Prior Sale |
| 05/03/2017 05/03/17 | For Sale | $599,000 | -- | $155 / Sq Ft |
Purchase History
| Date | Type | Sale Price | Title Company |
|---|---|---|---|
| Warranty Deed | $1,005,000 | Lawyers Title Of Arizona | |
| Warranty Deed | $599,000 | Lawyers Title Of Arizona Inc | |
| Warranty Deed | $494,000 | First American Title Ins Co | |
| Trustee Deed | $310,100 | None Available | |
| Interfamily Deed Transfer | -- | Security Title Agency Inc |
Mortgage History
| Date | Status | Loan Amount | Loan Type |
|---|---|---|---|
| Open | $726,200 | New Conventional | |
| Previous Owner | $539,100 | New Conventional | |
| Previous Owner | $474,359 | VA | |
| Previous Owner | $248,000 | Purchase Money Mortgage |
Source: Arizona Regional Multiple Listing Service (ARMLS)
MLS Number: 6866706
APN: 211-62-327
- 31035 N 45th St
- 4449 E Rancho Caliente Dr
- 30638 N 45th Place
- 4443 E Chaparosa Way
- 31058 N 44th Way
- 30651 N 44th St
- 31601 N 44th St
- 5219 E Lone Mountain Rd
- 5141 E Rancho Tierra Dr
- 4257 E Desert Marigold Dr
- 4243 E Desert Marigold Dr Unit 3
- 4235 E Desert Marigold Dr
- 4308 E Milton Dr
- 4302 E Milton Dr
- 4952 E Justica St
- Sidewinder Plan at Forest Pleasant Estates
- Spur Cross Plan at Forest Pleasant Estates
- Ocotillo Plan at Forest Pleasant Estates
- Overton Plan at Forest Pleasant Estates
- 4940 E Justica St
- 31500 N 49th Way Unit ID1255443P
- 4402 E Creosote Dr
- 30651 N 44th St
- 4325 E Montgomery Rd
- 4256 E Chaparosa Way
- 4771 E Casey Ln
- 4169 E Hallihan Dr
- 5410 E Calle de Las Estrellas
- 5152 E Desert Forest Trail
- 5100 E Rancho Paloma Dr Unit 2041
- 5100 E Rancho Paloma Dr Unit 1076
- 4728 E Ron Rico Rd
- 32505 N 41st Way
- 29862 N Tatum Blvd
- 4443 E Morning Vista Ln
- 5413 E Juniper Canyon Dr
- 5447 E Ron Rico Rd
- 5824 E Montgomery Rd
- 4314 E Smokehouse Trail
- 33550 N Dove Lakes Dr Unit 2042
