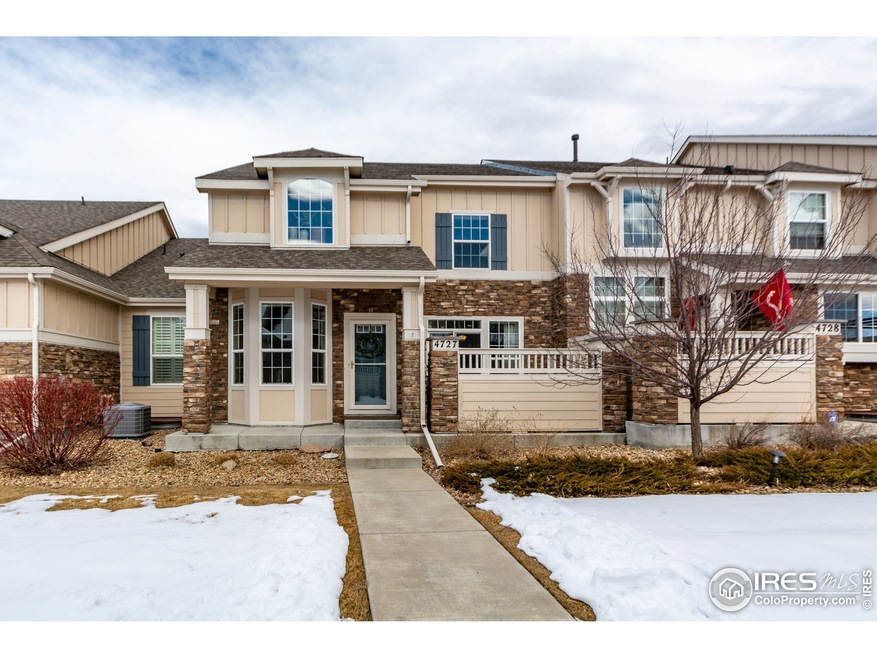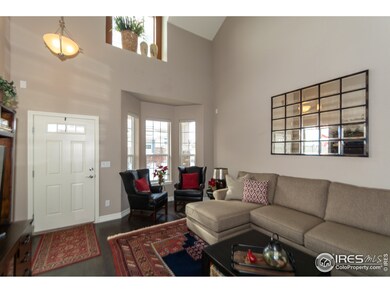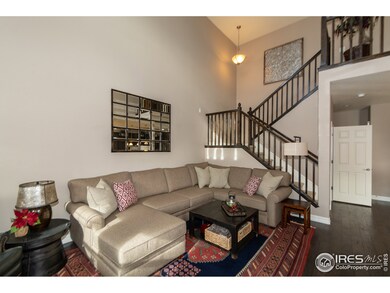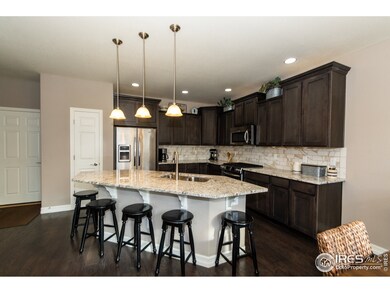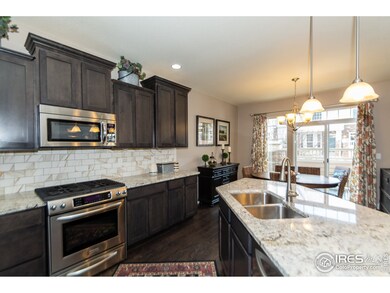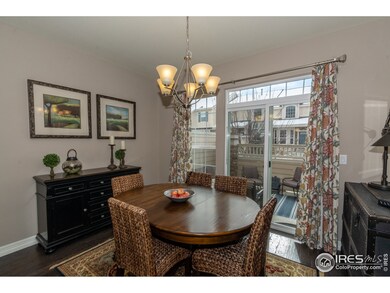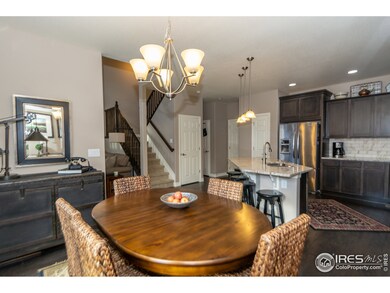
4727 Raven Run Broomfield, CO 80023
Highlights
- Open Floorplan
- Clubhouse
- Contemporary Architecture
- Coyote Ridge Elementary School Rated A-
- Fireplace in Primary Bedroom
- Wood Flooring
About This Home
As of June 2020Come home to this gorgeous townhome. Abundant natural light and open floor plan invite peaceful living. Upstairs luxurious master retreat w/3-sided fireplace and two walk-in closets. Entertain guests in the chef's dream kitchen with large island and ample cabinet space. Newly finished basement with rec room, 3rd conforming bdrm w/attached full bath. Miles of trails and open space with spectacular views outside the front door. Oversized 2 car garage. Radon mitigation installed. Low maintenance.
Last Buyer's Agent
Joy Castillo
LIV Sotheby's Intl Realty D

Townhouse Details
Home Type
- Townhome
Est. Annual Taxes
- $3,767
Year Built
- Built in 2012
Lot Details
- 1,917 Sq Ft Lot
- Partially Fenced Property
HOA Fees
Parking
- 2 Car Attached Garage
- Garage Door Opener
Home Design
- Contemporary Architecture
- Wood Frame Construction
- Composition Roof
- Stone
Interior Spaces
- 2,400 Sq Ft Home
- 2-Story Property
- Open Floorplan
- Double Pane Windows
- Window Treatments
- Finished Basement
- Sump Pump
- Radon Detector
Kitchen
- Eat-In Kitchen
- Gas Oven or Range
- Self-Cleaning Oven
- Microwave
- Dishwasher
- Kitchen Island
- Disposal
Flooring
- Wood
- Carpet
- Laminate
Bedrooms and Bathrooms
- 3 Bedrooms
- Fireplace in Primary Bedroom
- Walk-In Closet
Laundry
- Laundry on upper level
- Dryer
- Washer
Outdoor Features
- Patio
- Exterior Lighting
Schools
- Coyote Ridge Elementary School
- Westlake Middle School
- Legacy High School
Utilities
- Forced Air Heating and Cooling System
- Cable TV Available
Listing and Financial Details
- Assessor Parcel Number R8861819
Community Details
Overview
- Association fees include common amenities, trash, snow removal, ground maintenance, maintenance structure, hazard insurance
- Wildgrass Filing 1 Subdivision
Recreation
- Tennis Courts
- Community Playground
- Community Pool
- Park
Additional Features
- Clubhouse
- Storm Doors
Ownership History
Purchase Details
Home Financials for this Owner
Home Financials are based on the most recent Mortgage that was taken out on this home.Purchase Details
Home Financials for this Owner
Home Financials are based on the most recent Mortgage that was taken out on this home.Purchase Details
Home Financials for this Owner
Home Financials are based on the most recent Mortgage that was taken out on this home.Purchase Details
Home Financials for this Owner
Home Financials are based on the most recent Mortgage that was taken out on this home.Similar Homes in the area
Home Values in the Area
Average Home Value in this Area
Purchase History
| Date | Type | Sale Price | Title Company |
|---|---|---|---|
| Warranty Deed | $470,900 | First American | |
| Warranty Deed | $445,000 | Land Title Guarantee | |
| Warranty Deed | $405,000 | Land Title Guarantee Co | |
| Special Warranty Deed | $289,000 | Land Title Guarantee Company |
Mortgage History
| Date | Status | Loan Amount | Loan Type |
|---|---|---|---|
| Previous Owner | $200,000 | Future Advance Clause Open End Mortgage | |
| Previous Owner | $156,000 | New Conventional | |
| Previous Owner | $40,500 | Commercial | |
| Previous Owner | $303,750 | New Conventional | |
| Previous Owner | $278,507 | New Conventional |
Property History
| Date | Event | Price | Change | Sq Ft Price |
|---|---|---|---|---|
| 05/13/2025 05/13/25 | Price Changed | $610,000 | -0.8% | $254 / Sq Ft |
| 01/31/2025 01/31/25 | For Sale | $615,000 | +30.6% | $256 / Sq Ft |
| 06/26/2020 06/26/20 | Sold | $470,900 | +0.2% | $196 / Sq Ft |
| 06/20/2020 06/20/20 | Pending | -- | -- | -- |
| 06/18/2020 06/18/20 | Price Changed | $469,900 | -1.1% | $196 / Sq Ft |
| 06/18/2020 06/18/20 | For Sale | $475,000 | 0.0% | $198 / Sq Ft |
| 06/16/2020 06/16/20 | Pending | -- | -- | -- |
| 06/04/2020 06/04/20 | For Sale | $475,000 | +6.7% | $198 / Sq Ft |
| 07/07/2019 07/07/19 | Off Market | $445,000 | -- | -- |
| 04/04/2019 04/04/19 | Sold | $445,000 | -0.7% | $185 / Sq Ft |
| 02/22/2019 02/22/19 | Price Changed | $448,000 | -1.1% | $187 / Sq Ft |
| 02/20/2019 02/20/19 | Price Changed | $453,000 | -0.4% | $189 / Sq Ft |
| 02/06/2019 02/06/19 | Price Changed | $455,000 | -0.2% | $190 / Sq Ft |
| 01/31/2019 01/31/19 | For Sale | $455,900 | +12.6% | $190 / Sq Ft |
| 01/28/2019 01/28/19 | Off Market | $405,000 | -- | -- |
| 11/03/2017 11/03/17 | Sold | $405,000 | -1.7% | $234 / Sq Ft |
| 09/22/2017 09/22/17 | Pending | -- | -- | -- |
| 08/20/2017 08/20/17 | For Sale | $412,000 | -- | $238 / Sq Ft |
Tax History Compared to Growth
Tax History
| Year | Tax Paid | Tax Assessment Tax Assessment Total Assessment is a certain percentage of the fair market value that is determined by local assessors to be the total taxable value of land and additions on the property. | Land | Improvement |
|---|---|---|---|---|
| 2025 | $5,309 | $39,420 | $8,040 | $31,380 |
| 2024 | $5,309 | $37,860 | $7,630 | $30,230 |
| 2023 | $5,272 | $43,100 | $8,690 | $34,410 |
| 2022 | $4,538 | $31,090 | $6,260 | $24,830 |
| 2021 | $4,676 | $31,980 | $6,440 | $25,540 |
| 2020 | $4,458 | $30,230 | $6,080 | $24,150 |
| 2019 | $4,460 | $30,440 | $6,120 | $24,320 |
| 2018 | $4,048 | $26,820 | $5,400 | $21,420 |
| 2017 | $3,767 | $29,650 | $5,970 | $23,680 |
| 2016 | $3,802 | $26,540 | $3,980 | $22,560 |
| 2015 | $3,802 | $23,340 | $3,980 | $19,360 |
| 2014 | $3,461 | $23,340 | $3,980 | $19,360 |
Agents Affiliated with this Home
-
Joy Castillo

Seller's Agent in 2020
Joy Castillo
Compass - Denver
(720) 291-5816
118 Total Sales
-
Mitchell Gonzales

Buyer's Agent in 2020
Mitchell Gonzales
Slifer Smith and Frampton Real Estate
(303) 210-2982
32 Total Sales
-
Autumn White

Seller's Agent in 2019
Autumn White
Porchlight RE Group-Boulder
(206) 851-7998
55 Total Sales
-

Seller's Agent in 2017
Linda Deland
West and Main Homes
(303) 249-7762
62 Total Sales
Map
Source: IRES MLS
MLS Number: 871290
APN: 1573-18-2-20-117
- 4727 Raven Run
- 4718 Raven Run
- 4739 Raven Run
- 4712 Raven Run
- 4742 Raven Run
- 4746 Raven Run
- 4822 Raven Run
- 4887 Raven Run
- 4784 Raven Run
- 4795 Raven Run
- 4421 Tanager Trail
- 3891 W 149th Ave
- 5033 Silver Feather Way
- 4810 Mountain Gold Run
- 4444 Fireweed Trail
- 14669 Eagle River Run
- 14958 Wistera Way
- 14675 Golden Eagle Run
- 14620 Prairie Sky Ln
- 4910 Crimson Star Dr
