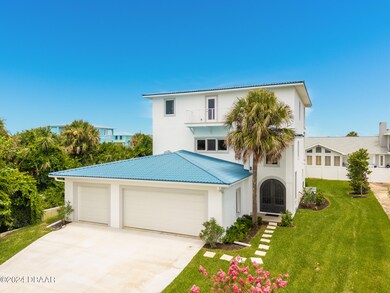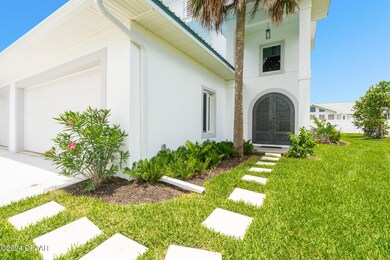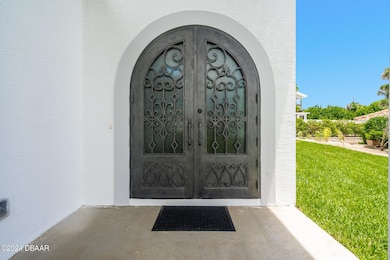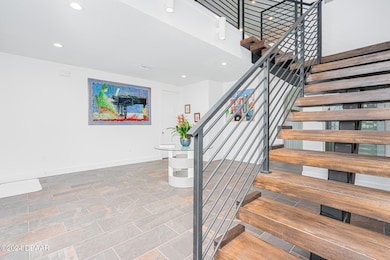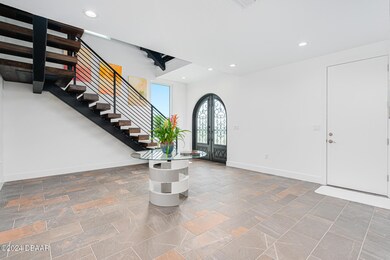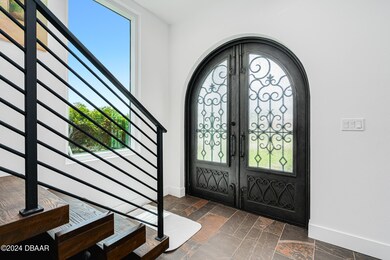4727 Riverglen Blvd Ponce Inlet, FL 32127
Estimated payment $7,587/month
Highlights
- Ocean View
- Above Ground Spa
- Wood Flooring
- Columbine High School Rated A
- Contemporary Architecture
- Main Floor Primary Bedroom
About This Home
TAKING BACKUP OFFERS! (ACTIVE/CONTINGENT) SPECTACULAR NEWLY BUILT MAJESTIC HOME WITH OCEAN VIEWS! Completed in 2024! Discover the epitome of coastal luxury in this 3-level masterpiece located in the desirable & charming seaside town of Ponce Inlet! Designed to perfection, spanning over 3,700 square feet, this majestic residence offers 3 spacious bedrooms, a flex room (4th bedroom) 4 baths, & an oversized 3-car garage, a covered lanai, extensive balconies on two levels, breathtaking ocean views, superior craftsmanship, and an array of high-end features that make it an unparalleled opportunity for those seeking coastal living in elegance & comfort! This well-built gorgeous home boasts a beautiful upgraded metal roof, and is situated high & dry with no flooding or hurricane damage here! Superb curb appeal, freshly landscaped providing low maintenance with irrigation all around. Enjoy the peaceful, no-drive, semi-private beach steps away from your door! WELCOME TO THIS STUNNING MOVE-IN-READY HOME! Why build and wait?! With a welcoming entrance, you will be greeted by the striking, magnificent custom front door, the grand entrance showcasing a well-appointed foyer, the splendid steel and wood floating staircase, the impressive ceramic tile floors, and the glass elevator, every detail exudes sophistication! The first level features a master suite with wood flooring & very large his & her closets, a gorgeous bath with a large walk-in shower, dual vanity, water closet & dressing table. A notable feature on this 1st floor is the kitchenette with appliances & white cabinetry, which conveniently leads to the outdoors. Enjoy the covered lanai for dining outdoors, or taking a relaxing break in the hot tub. This main level makes the perfect accommodations for your guests or an in-law suite! Are you ready for the second level? You will be impressed with this amazing space! An abundance of light, picturesque high impact, commercial grade windows throughout, an open floor plan, the heart of the home, a beautiful spacious kitchen with white custom cabinetry, quartz countertops, stainless appliances & a wine cooler. A huge walk-in pantry and laundry room, all in one! The spacious dining area and living room make a wonderful gathering place for everyone! Enjoy the tranquility & ocean breeze from the immense veranda outside your living room! The 2nd well-appointed bath is conveniently located and a notable feature on this 2nd level is the flex room, (4th bedroom), this bonus room serves as a multi-functional space! As you elevate to the 3rd level, you will be captivated by this 3rd floor with the breathtaking ocean views, a 2nd living area, a library nook, and 2 generously sized bedrooms with en-suite baths! You can choose to wake up to the sunrise & the remarkable views of the blue ocean or enjoy the sunsets from your front bedroom with a balcony! This level also has an extensive verandah from the living area to nature's incredible outdoors! Immerse yourself in year-round luxury or make this your ultimate vacation retreat. Reside in a locale celebrated for its tranquil lifestyle, complemented by accessible riverfront dining, boat ramps, a dog park, the Marine Science Center, and the historic lighthouse.
Don't miss this rare opportunity to own a piece of paradise! Schedule a viewing today and experience the magic of this spectacular home for yourself!
Listing Agent
Oceans Luxury Realty Full Service LLC License #3209918 Listed on: 08/08/2024
Home Details
Home Type
- Single Family
Est. Annual Taxes
- $2,636
Year Built
- Built in 2022
Lot Details
- 8,398 Sq Ft Lot
- Lot Dimensions are 75x112
- Front and Back Yard Sprinklers
Parking
- 3 Car Garage
- Garage Door Opener
Home Design
- Contemporary Architecture
- Block Foundation
- Metal Roof
- Concrete Block And Stucco Construction
- Concrete Perimeter Foundation
- Block And Beam Construction
Interior Spaces
- 3,714 Sq Ft Home
- 3-Story Property
- Ceiling Fan
- Living Room
- Utility Room
- Ocean Views
Kitchen
- Breakfast Bar
- Walk-In Pantry
- Electric Range
- Microwave
- Freezer
- Ice Maker
- Dishwasher
- Wine Cooler
- Disposal
Flooring
- Wood
- Tile
Bedrooms and Bathrooms
- 3 Bedrooms
- Primary Bedroom on Main
- Split Bedroom Floorplan
- Dual Closets
- Walk-In Closet
- In-Law or Guest Suite
- 4 Full Bathrooms
- Shower Only
Laundry
- Laundry Room
- Dryer
- Washer
Home Security
- High Impact Windows
- Fire and Smoke Detector
Accessible Home Design
- Accessible Elevator Installed
Outdoor Features
- Above Ground Spa
- Balcony
- Covered Patio or Porch
Utilities
- Multiple cooling system units
- Central Heating and Cooling System
- Cable TV Available
Community Details
- No Home Owners Association
- Lighthouse Shores Subdivision
Listing and Financial Details
- Assessor Parcel Number 6419-03-00-2650
Map
Home Values in the Area
Average Home Value in this Area
Tax History
| Year | Tax Paid | Tax Assessment Tax Assessment Total Assessment is a certain percentage of the fair market value that is determined by local assessors to be the total taxable value of land and additions on the property. | Land | Improvement |
|---|---|---|---|---|
| 2025 | $2,636 | $1,058,443 | $197,340 | $861,103 |
| 2024 | $2,636 | $197,340 | $197,340 | -- |
| 2023 | $2,636 | $197,340 | $197,340 | $0 |
| 2022 | $2,255 | $167,700 | $167,700 | $0 |
| 2021 | $1,913 | $98,280 | $98,280 | $0 |
| 2020 | $1,633 | $83,850 | $83,850 | $0 |
| 2019 | $1,682 | $87,615 | $87,615 | $0 |
| 2018 | $1,572 | $82,418 | $82,418 | $0 |
| 2017 | $1,505 | $81,640 | $81,640 | $0 |
| 2016 | $1,362 | $64,692 | $0 | $0 |
| 2015 | $1,412 | $64,692 | $0 | $0 |
| 2014 | $1,449 | $64,692 | $0 | $0 |
Property History
| Date | Event | Price | List to Sale | Price per Sq Ft | Prior Sale |
|---|---|---|---|---|---|
| 11/01/2025 11/01/25 | Price Changed | $1,395,000 | -5.4% | $376 / Sq Ft | |
| 06/01/2025 06/01/25 | Price Changed | $1,475,000 | -3.3% | $397 / Sq Ft | |
| 04/14/2025 04/14/25 | Price Changed | $1,525,000 | -3.2% | $411 / Sq Ft | |
| 03/03/2025 03/03/25 | Price Changed | $1,575,000 | -1.6% | $424 / Sq Ft | |
| 08/08/2024 08/08/24 | For Sale | $1,600,000 | +100.0% | $431 / Sq Ft | |
| 03/10/2023 03/10/23 | Sold | $800,000 | 0.0% | $236 / Sq Ft | View Prior Sale |
| 02/19/2023 02/19/23 | Pending | -- | -- | -- | |
| 09/07/2022 09/07/22 | For Sale | $800,000 | -- | $236 / Sq Ft |
Purchase History
| Date | Type | Sale Price | Title Company |
|---|---|---|---|
| Quit Claim Deed | $100 | None Listed On Document | |
| Quit Claim Deed | $100 | None Listed On Document | |
| Warranty Deed | $800,000 | -- | |
| Warranty Deed | $139,000 | Beachside Title And Escrow | |
| Deed | $30,000 | -- | |
| Deed | $10,000 | -- |
Mortgage History
| Date | Status | Loan Amount | Loan Type |
|---|---|---|---|
| Previous Owner | $600,000 | Seller Take Back |
Source: Daytona Beach Area Association of REALTORS®
MLS Number: 1202503
APN: 6419-03-00-2650
- 4719 Riverglen Blvd
- 4707 S Atlantic Ave
- 4715 Montrose Ave
- 46 Oceanview Ave
- 4734 Riverglen Blvd
- 72 Aurora Ave
- 4736 S Atlantic Ave
- 41 Cindy Ln
- 4738 S Atlantic Ave
- 4714 Montrose Ave
- 4690 S Atlantic Ave
- 48 Cindy Ln
- 4752 S Atlantic Ave Unit 1
- 61 Beverly Hills Ave
- 4746 S Atlantic Ave Unit 1
- 1104 Canopy Oak Ln
- 4774 S Peninsula Dr
- 88 Cindy Ln
- 75 Calumet Ave
- 80 Cindy Ln
- 4670 Links Village Dr Unit B202
- 4670 Links Village Dr Unit A701
- 4670 Links Village Dr Unit C404
- 4670 Links Village Dr Unit A407
- 4670 Links Village Dr Unit C601
- 4651 S Atlantic Ave Unit 9105
- 4793 S Atlantic Ave Unit ID1294172P
- 4650 Links Village Dr Unit A505
- 31 Inlet Harbor Rd Unit ID1255480P
- 4565 S Atlantic Ave Unit 5611
- 4672 Riverwalk Village Ct Unit 8201
- 4590 S Atlantic Ave
- 4624 Harbour Village Blvd Unit 4304
- 4623 Rivers Edge Village Ln Unit 6308
- 4624 Harbour Village Blvd Unit 4306
- 4565 S Atlantic Ave Unit 5203
- 4565 S Atlantic Ave Unit 5505
- 4555 S Atlantic Ave Unit 4207
- 4555 S Atlantic Ave Unit 4105

