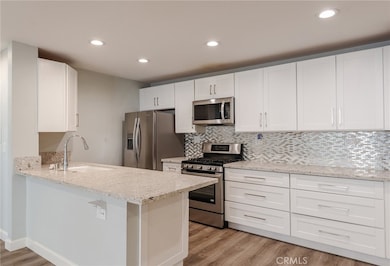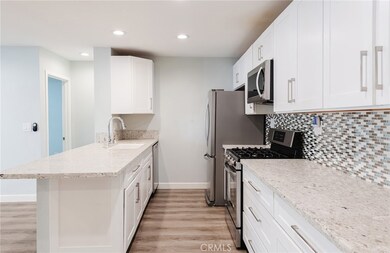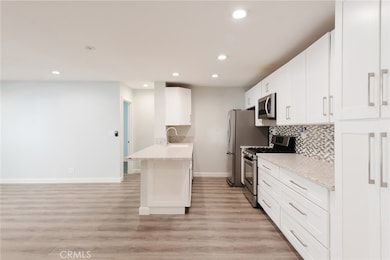4727 W 147th St Unit 114 Lawndale, CA 90260
Highlights
- In Ground Pool
- Updated Kitchen
- Open Floorplan
- Primary Bedroom Suite
- 1.94 Acre Lot
- Clubhouse
About This Home
Discover modern elegance in this beautifully updated 2-bed, 2-bath condo, tucked away in a lushly landscaped building. The open floor plan seamlessly connects the living spaces, while the kitchen, equipped with sleek stainless steel appliances, adds a touch of sophistication. Step out from the living room onto your private balcony, basking in the abundance of natural light that fills the space. Indulge in resort-style living with access to the building's pool, sun deck, and community room, perfect for relaxation and entertainment. Situated in the prime South Bay area, this condo offers easy access to major freeways, a variety of local eateries, breweries, and is just a short drive away from the serene beachfront. Embrace the South Bay lifestyle in this remarkable condo - your oasis in the heart of convenience and comfort.
Listing Agent
Vista Sotheby’s International Realty Brokerage Phone: 310-292-9156 License #01959087 Listed on: 07/16/2025
Co-Listing Agent
Vista Sotheby’s International Realty Brokerage Phone: 310-292-9156 License #02029823
Condo Details
Home Type
- Condominium
Est. Annual Taxes
- $4,862
Year Built
- Built in 1974 | Remodeled
Lot Details
- 1 Common Wall
- Drip System Landscaping
- Irregular Lot
- Sprinkler System
HOA Fees
- $392 Monthly HOA Fees
Parking
- 2 Car Garage
- Parking Storage or Cabinetry
- Parking Available
- Side by Side Parking
- Guest Parking
Interior Spaces
- 867 Sq Ft Home
- 1-Story Property
- Open Floorplan
- Built-In Features
- Ceiling Fan
- Recessed Lighting
- Double Pane Windows
- Sliding Doors
- Family Room Off Kitchen
- Living Room Balcony
- Laundry Room
Kitchen
- Updated Kitchen
- Open to Family Room
- Eat-In Kitchen
- Breakfast Bar
- Gas Oven
- Gas Cooktop
- Microwave
- Freezer
- Dishwasher
- Granite Countertops
- Pots and Pans Drawers
- Self-Closing Drawers and Cabinet Doors
- Disposal
Flooring
- Concrete
- Vinyl
Bedrooms and Bathrooms
- 2 Main Level Bedrooms
- Primary Bedroom Suite
- Remodeled Bathroom
- Granite Bathroom Countertops
- Stone Bathroom Countertops
- Bathtub with Shower
- Walk-in Shower
Home Security
Outdoor Features
- In Ground Pool
- Covered patio or porch
- Exterior Lighting
- Rain Gutters
Location
- Property is near a park
- Property is near public transit
Utilities
- Heating System Uses Natural Gas
- Wall Furnace
- Natural Gas Connected
- Cable TV Available
Listing and Financial Details
- Security Deposit $3,250
- Rent includes association dues, gardener, pool, sewer, trash collection, water
- 12-Month Minimum Lease Term
- Available 7/16/25
- Tax Lot 1
- Tax Tract Number 31951
- Assessor Parcel Number 4078001030
- Seller Considering Concessions
Community Details
Overview
- 98 Units
- Hacienda HOA, Phone Number (310) 645-9921
- Cacmgmt HOA
Amenities
- Clubhouse
- Laundry Facilities
Recreation
- Community Pool
- Park
Pet Policy
- Call for details about the types of pets allowed
Security
- Carbon Monoxide Detectors
- Fire and Smoke Detector
Map
Source: California Regional Multiple Listing Service (CRMLS)
MLS Number: SB25157826
APN: 4078-001-030
- 4727 W 147th St Unit 251
- 4727 W 147th St Unit 133
- 4727 W 147th St Unit 225
- 4727 W 147th St Unit 116
- 14808 Condon Ave
- 4709 W 149th St
- 14614 Firmona Ave
- 14730 Firmona Ave
- 14927 Condon Ave Unit 7
- 14508 Kingsdale Ave
- 14918 Firmona Ave
- 4633 Marine Ave Unit 107
- 4633 Marine Ave Unit 127
- 4633 Marine Ave Unit 201
- 4820 W 142nd St
- 14728 Mansel Ave
- 15016 Firmona Ave
- 14909 Mansel Ave
- 4729 W 152nd St
- 4930 W 142nd St
- 4727 W 147th St Unit 133
- 14724 Inglewood Ave
- 14516 Condon Ave Unit 14516 1 half
- 14721 Kingsdale Ave
- 14928 Inglewood Ave
- 15001 Condon Ave
- 14926 Hawthorne Blvd Unit 117
- 4875 W 138th St
- 13816 Hawthorne Way Unit c
- 4370 W 141st St Unit 200
- 4370 W 141st St
- 4453 W 138th St
- 4446 W 136th St Unit 8
- 4446 W 136th St Unit 4
- 4813 W 134th Place
- 4817 W 134th Place
- 4091 W Rosecrans Ave Unit 4091
- 5417 Marine Ave Unit 22
- 4559 W 159th St Unit 4559.5
- 5345 W 140th St







