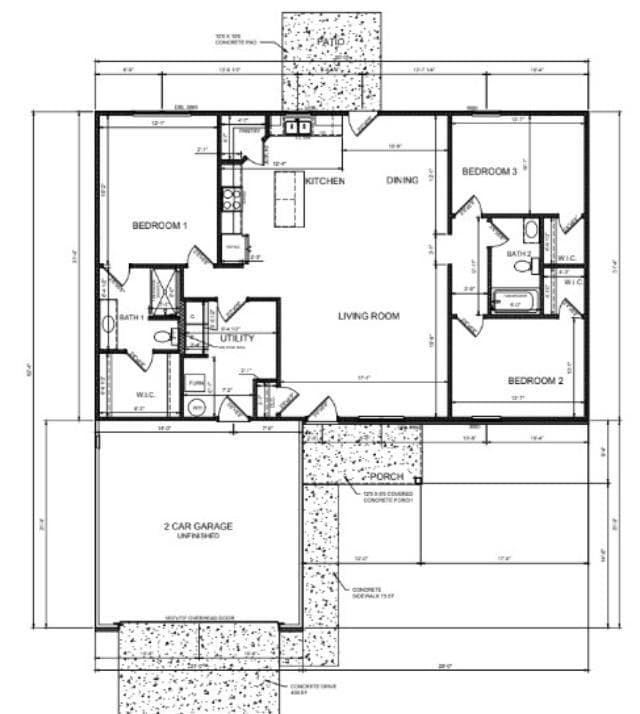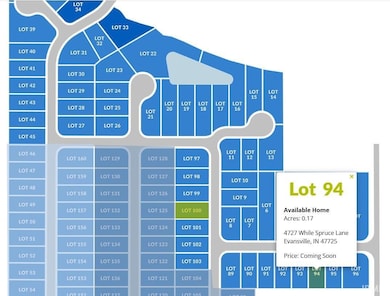
4727 White Spruce Ln Evansville, IN 47725
Estimated payment $1,885/month
Highlights
- 2 Car Attached Garage
- 1-Story Property
- Level Lot
- McCutchanville Elementary School Rated A-
- Forced Air Heating and Cooling System
About This Home
Check out this opportunity to live in a brand new, beautiful home in a new development on the north side of Evansville - Willow Crossing. This tranquil neighborhood offers the best of both worlds with a quiet location surrounded by countryside, yet minutes from shopping, dining, and recreational spaces. Value Built Homes presents this beautiful ranch home featuring the Mockingbird Plan. This floor plan has 1,565 square feet of thoughtfully designed living space with an open-concept layout connecting the living room, dining area, and kitchen to create a bright and spacious atmosphere. This home will be built on Lot 94 in Willow Crossing.
Home Details
Home Type
- Single Family
Year Built
- Built in 2025
Lot Details
- 7,405 Sq Ft Lot
- Level Lot
Parking
- 2 Car Attached Garage
Home Design
- Brick Exterior Construction
- Slab Foundation
- Vinyl Construction Material
Interior Spaces
- 1,565 Sq Ft Home
- 1-Story Property
Bedrooms and Bathrooms
- 3 Bedrooms
- 2 Full Bathrooms
Schools
- Mccutchanville Elementary School
- North Middle School
- North High School
Utilities
- Forced Air Heating and Cooling System
Community Details
- Rotherwood Place Subdivision
Map
Home Values in the Area
Average Home Value in this Area
Property History
| Date | Event | Price | Change | Sq Ft Price |
|---|---|---|---|---|
| 05/16/2025 05/16/25 | Pending | -- | -- | -- |
| 05/16/2025 05/16/25 | For Sale | $284,900 | -- | $182 / Sq Ft |
Similar Homes in Evansville, IN
Source: Indiana Regional MLS
MLS Number: 202518433
- 13812 Red Maple Ln
- 4240 Ty Ct
- 4537 Verbena Ln
- 4711 Lemon Grass Ct
- 12908 Mattison Ct
- 12900 Mattison Ct
- 13515 Prairie Dr
- 4222 Chaska Dr
- 4324 Guyton Dr
- 4208 Chaska Dr
- 13640 Doubletree Ct
- 4200 Chaska Dr
- 5200 Daylight Dr
- 3439 Lost Creek Dr
- 12734 Rolling Meadows Dr
- 12824 Cold Water Dr
- 12901 Kenai Dr
- 12729 Kenai Dr
- 12522 Cold Water Dr
- 3140 Fehme Ct


