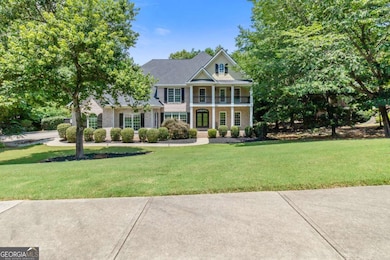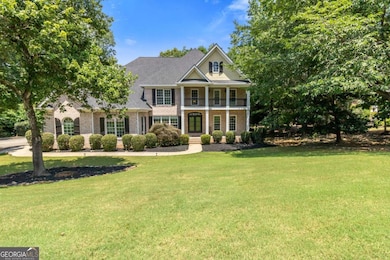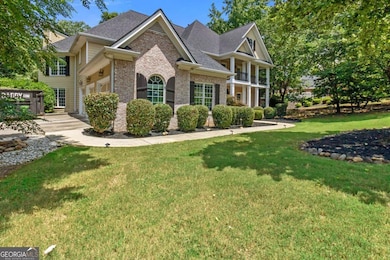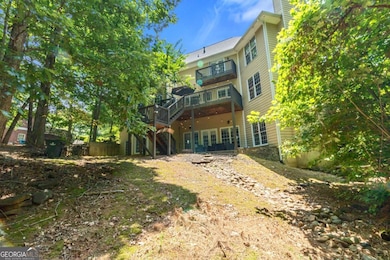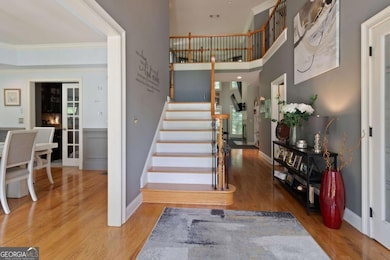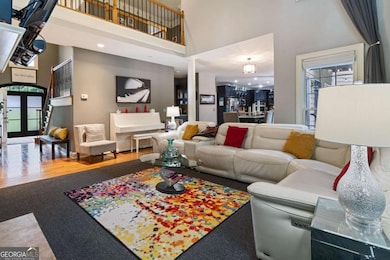4728 Ardmore Ln Hoschton, GA 30548
Estimated payment $4,652/month
Highlights
- Home Theater
- 1.11 Acre Lot
- Deck
- Duncan Creek Elementary School Rated A
- Fireplace in Primary Bedroom
- Private Lot
About This Home
Price reduced to bring more value. Seller is ready! Welcome to 4728 Ardmore Lane - a stunning residence that offers space, style, and comfort in every corner. Step inside and be greeted by an impressive open floor plan designed for both everyday living and entertaining. The grand two-story living room is the heart of the home, featuring a dramatic wall of windows that floods the space with natural light and showcases the home's architectural elegance. Just off the foyer, the formal dining room sets the stage for special occasions with its gleaming hardwood floors, elegant tray ceiling, and classic judges' paneling. The spacious eat-in kitchen is a chef's dream, boasting hardwood flooring, a stylish tile backsplash, and a cozy keeping room with a beautiful stacked-stone fireplace - perfect for casual gatherings or quiet mornings. Retreat upstairs to the luxurious primary suite, a true sanctuary complete with a private Juliette balcony overlooking the serene backyard. The suite also includes a charming sitting area with its own fireplace, tray ceilings, and an expansive walk-in closet. The spa-inspired primary bath features double vanities, tile floors, a soaking tub, and a separate tiled shower - all designed with comfort in mind. Upstairs, you'll find generously sized secondary bedrooms, one of which opens onto a large private balcony, offering a quiet spot to unwind. The fully finished basement expands your living space even more - ideal for entertaining or multi-generational living. It includes a spacious recreation room with a custom bar and another stacked-stone fireplace, plus two additional rooms perfect for guest bedrooms, a home office, or a gym. Set on a peaceful lot in a desirable community, this home blends sophistication and functionality effortlessly. Don't miss your chance to make this beautiful home your own - schedule your private tour today!
Home Details
Home Type
- Single Family
Est. Annual Taxes
- $10,177
Year Built
- Built in 2005
Lot Details
- 1.11 Acre Lot
- Private Lot
- Sloped Lot
- Wooded Lot
HOA Fees
- $25 Monthly HOA Fees
Home Design
- Composition Roof
- Concrete Siding
- Brick Front
Interior Spaces
- 6,022 Sq Ft Home
- 2-Story Property
- Tray Ceiling
- Ceiling Fan
- Double Pane Windows
- Entrance Foyer
- Family Room with Fireplace
- 4 Fireplaces
- Home Theater
- Home Office
- Game Room
- Home Gym
- Keeping Room
- Wood Flooring
- Fire and Smoke Detector
Kitchen
- Breakfast Area or Nook
- Breakfast Bar
- Double Oven
- Microwave
- Dishwasher
- Kitchen Island
- Solid Surface Countertops
Bedrooms and Bathrooms
- Fireplace in Primary Bedroom
- Walk-In Closet
- Soaking Tub
Laundry
- Laundry Room
- Laundry on upper level
Finished Basement
- Basement Fills Entire Space Under The House
- Interior and Exterior Basement Entry
- Fireplace in Basement
- Finished Basement Bathroom
- Natural lighting in basement
Parking
- 3 Car Garage
- Parking Accessed On Kitchen Level
- Side or Rear Entrance to Parking
Outdoor Features
- Deck
- Patio
Schools
- Duncan Creek Elementary School
- Frank N Osborne Middle School
- Mill Creek High School
Utilities
- Forced Air Zoned Heating and Cooling System
- Heating System Uses Natural Gas
- Underground Utilities
- Gas Water Heater
- Septic Tank
- High Speed Internet
- Cable TV Available
Additional Features
- Accessible Entrance
- Energy-Efficient Thermostat
Community Details
- Chateau Forest Subdivision
Map
Home Values in the Area
Average Home Value in this Area
Tax History
| Year | Tax Paid | Tax Assessment Tax Assessment Total Assessment is a certain percentage of the fair market value that is determined by local assessors to be the total taxable value of land and additions on the property. | Land | Improvement |
|---|---|---|---|---|
| 2025 | $10,836 | $329,560 | $70,000 | $259,560 |
| 2024 | $10,177 | $272,520 | $58,760 | $213,760 |
| 2023 | $10,177 | $272,520 | $58,760 | $213,760 |
| 2022 | $10,152 | $272,520 | $58,760 | $213,760 |
| 2021 | $6,830 | $176,000 | $38,360 | $137,640 |
| 2020 | $6,871 | $176,000 | $38,360 | $137,640 |
| 2019 | $0 | $176,000 | $38,360 | $137,640 |
| 2018 | $4,790 | $123,600 | $31,160 | $92,440 |
| 2016 | $5,281 | $143,080 | $31,160 | $111,920 |
| 2015 | $5,334 | $143,080 | $31,160 | $111,920 |
| 2014 | $5,077 | $135,080 | $31,160 | $103,920 |
Property History
| Date | Event | Price | List to Sale | Price per Sq Ft |
|---|---|---|---|---|
| 11/19/2025 11/19/25 | Price Changed | $719,000 | -5.4% | $119 / Sq Ft |
| 09/17/2025 09/17/25 | Price Changed | $760,000 | -4.9% | $126 / Sq Ft |
| 08/20/2025 08/20/25 | Price Changed | $799,000 | -0.7% | $133 / Sq Ft |
| 08/12/2025 08/12/25 | Price Changed | $805,000 | -5.6% | $134 / Sq Ft |
| 07/22/2025 07/22/25 | For Sale | $853,000 | -- | $142 / Sq Ft |
Purchase History
| Date | Type | Sale Price | Title Company |
|---|---|---|---|
| Warranty Deed | $470,000 | -- | |
| Foreclosure Deed | $309,000 | -- | |
| Deed | $78,500 | -- | |
| Deed | $75,000 | -- |
Mortgage History
| Date | Status | Loan Amount | Loan Type |
|---|---|---|---|
| Open | $486,920 | VA | |
| Previous Owner | $326,650 | No Value Available | |
| Previous Owner | $67,500 | New Conventional |
Source: Georgia MLS
MLS Number: 10569542
APN: 3-004-198
- 4727 Ardmore Ln
- 1543 Maston Rd
- 1431 Winding Ridge Trail
- 4828 Ardmore Ln
- 29 Hydrangea Way Unit 72
- 1011 Ardmore Trail
- 951 Ardmore Tr
- 5599 Wheeler Ridge Rd
- 5590 Wheeler Ridge Rd
- 940 Chateau Forest Rd
- 4525 Legacy Ct
- 2030 Havenhurst Way
- 2134 Woodmarsh Cir
- 1376 Beringer Dr
- 4880 Stone Moss Path
- 1203 Vintage Way
- 1331 Ashbury Park Dr
- 1547 Trilogy Park Dr
- 5162 Legends Dr
- 4436 Trilogy Park Trail
- 5327 Pebble Bridge Way
- 1533 Country Wood Dr
- 2938 Sweet Red Cir
- 2969 Sweet Red Cir
- 2968 Sweet Red Cir
- 5017 Pebble Bridge Way
- 2999 Sweet Red Cir
- 4715 Trilogy Park Trail
- 4926 Pebble Bridge Way
- 5163 Woodline View Ln
- 5371 Apple Grove Rd
- 5861 Yoshino Cherry Ln
- 5861 Yoshino Cherry Ln
- 5231 Apple Grove Rd
- 2100 Cabela Dr
- 34 Silverado Cir
- 2317 Crimson King Dr
- 5030 Sierra Creek Dr NE
- 2510 Spring Rush Dr
- 1368 Dee Kennedy Rd

