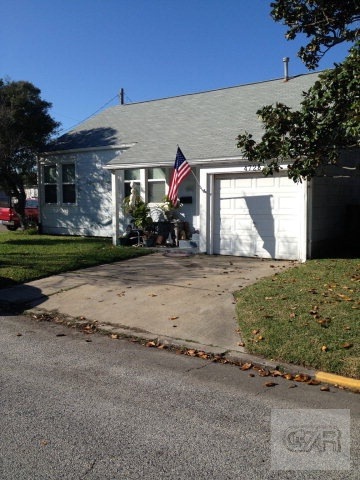
4728 Avenue R Galveston, TX 77551
Lasker Park NeighborhoodHighlights
- Wood Flooring
- Corner Lot
- Wood Siding
- Oppe Elementary School Rated A-
- No HOA
About This Home
As of April 2015This lot has three houses on the property and all are 2 bedroom 1 bath. The addresses are 2214 48th (800 sq.ft.), 2216 48th (744 sq.ft.) and the main house at 4728 Ave R. All are rental units with separate fenced yards. The houses at 2214 48th and 4728 Ave R are occupied and need 24 hour notice to show. The house at 2216 48th is also available for lease at 675.00 a month.
Last Agent to Sell the Property
Joe Tramonte Realty License #0555101 Listed on: 12/15/2014
Property Details
Home Type
- Multi-Family
Est. Annual Taxes
- $2,700
Year Built
- Built in 1965
Lot Details
- Chain Link Fence
- Corner Lot
Home Design
- 1,124 Sq Ft Home
- Pillar, Post or Pier Foundation
- Composition Roof
- Wood Siding
Flooring
- Wood
- Carpet
- Laminate
Bedrooms and Bathrooms
- 6 Bedrooms
- 1 Full Bathroom
Laundry
- Washer and Dryer Hookup
Utilities
- Natural Gas Connected
- Phone Available
- Cable TV Available
Listing and Financial Details
- Assessor Parcel Number R111467
Community Details
Overview
- No Home Owners Association
- 3 Units
- Denver Resurvey Subdivision
Pet Policy
- No Pets Allowed In Building
Ownership History
Purchase Details
Home Financials for this Owner
Home Financials are based on the most recent Mortgage that was taken out on this home.Similar Homes in Galveston, TX
Home Values in the Area
Average Home Value in this Area
Purchase History
| Date | Type | Sale Price | Title Company |
|---|---|---|---|
| Vendors Lien | -- | Chicago Title |
Mortgage History
| Date | Status | Loan Amount | Loan Type |
|---|---|---|---|
| Open | $156,825 | Seller Take Back |
Property History
| Date | Event | Price | Change | Sq Ft Price |
|---|---|---|---|---|
| 05/24/2025 05/24/25 | For Sale | $499,000 | 0.0% | $201 / Sq Ft |
| 05/22/2025 05/22/25 | For Rent | $950 | 0.0% | -- |
| 05/19/2025 05/19/25 | Price Changed | $435,000 | -3.3% | $197 / Sq Ft |
| 05/08/2025 05/08/25 | For Sale | $450,000 | +143.9% | $204 / Sq Ft |
| 04/22/2015 04/22/15 | Sold | -- | -- | -- |
| 03/23/2015 03/23/15 | Pending | -- | -- | -- |
| 12/15/2014 12/15/14 | For Sale | $184,500 | -- | $164 / Sq Ft |
Tax History Compared to Growth
Tax History
| Year | Tax Paid | Tax Assessment Tax Assessment Total Assessment is a certain percentage of the fair market value that is determined by local assessors to be the total taxable value of land and additions on the property. | Land | Improvement |
|---|---|---|---|---|
| 2024 | $2,686 | $310,651 | -- | -- |
| 2023 | $2,686 | $274,859 | $0 | $0 |
| 2022 | $4,783 | $237,251 | $0 | $0 |
| 2021 | $4,732 | $229,740 | $66,150 | $163,590 |
| 2020 | $4,920 | $213,530 | $22,280 | $191,250 |
| 2019 | $4,352 | $176,460 | $22,280 | $154,180 |
| 2018 | $4,397 | $177,700 | $22,280 | $155,420 |
| 2017 | $4,227 | $180,060 | $22,280 | $157,780 |
| 2016 | $3,762 | $153,860 | $22,280 | $131,580 |
| 2015 | $3,102 | $125,350 | $22,280 | $103,070 |
| 2014 | $2,758 | $109,990 | $15,150 | $94,840 |
Agents Affiliated with this Home
-
Robert Zahn

Seller's Agent in 2025
Robert Zahn
Coldwell Banker TGRE
(409) 939-9237
7 in this area
68 Total Sales
-
Rene Sorola

Seller's Agent in 2025
Rene Sorola
Keller Williams Realty Metropolitan
(832) 588-5842
2 in this area
439 Total Sales
-
Tom Schwenk

Seller Co-Listing Agent in 2025
Tom Schwenk
Coldwell Banker TGRE
(713) 857-2309
29 in this area
264 Total Sales
-
Andrew Chavez
A
Seller Co-Listing Agent in 2025
Andrew Chavez
Keller Williams Realty Metropolitan
(281) 788-2752
8 Total Sales
-
Kevin Foley

Seller's Agent in 2015
Kevin Foley
Joe Tramonte Realty
(713) 397-1295
5 Total Sales
Map
Source: Galveston Association of REALTORS®
MLS Number: 20143614
APN: 2965-0152-0024-000
- 4827 Avenue Q 1 2
- 4717 Avenue Q
- 4828 Avenue Q 1 2
- 4725 Avenue R 1 2
- 2110 49th St
- 4912 Avenue R
- 2402 49th St
- 4928 Avenue R
- 4715 Avenue P 1 2
- 4528 Avenue Q 1 2
- 4705 Avenue S
- 2301 45th St
- 3616 Avenue South 1 2
- 4618 Avenue South 1 2
- 4928 Crockett Blvd
- 2226 51st St
- 2126 45th St
- 4924 Avenue P 1 2
- 4419 Avenue Q 1 2
- 4417 Avenue R
