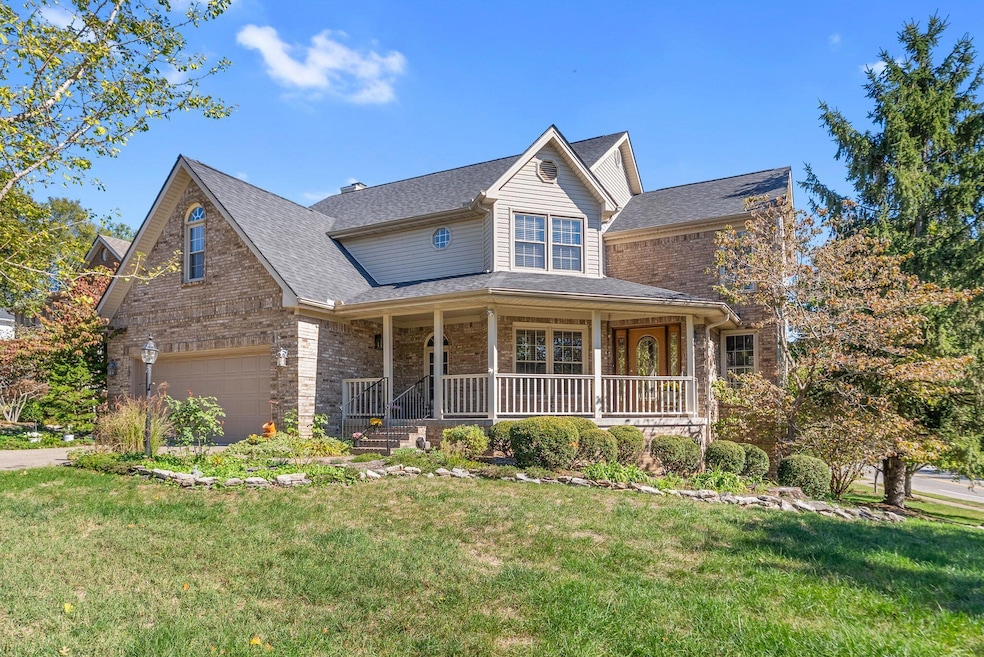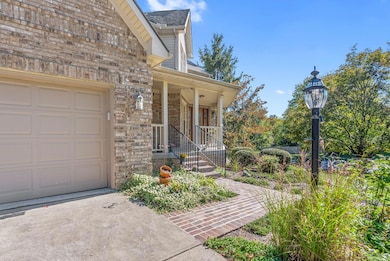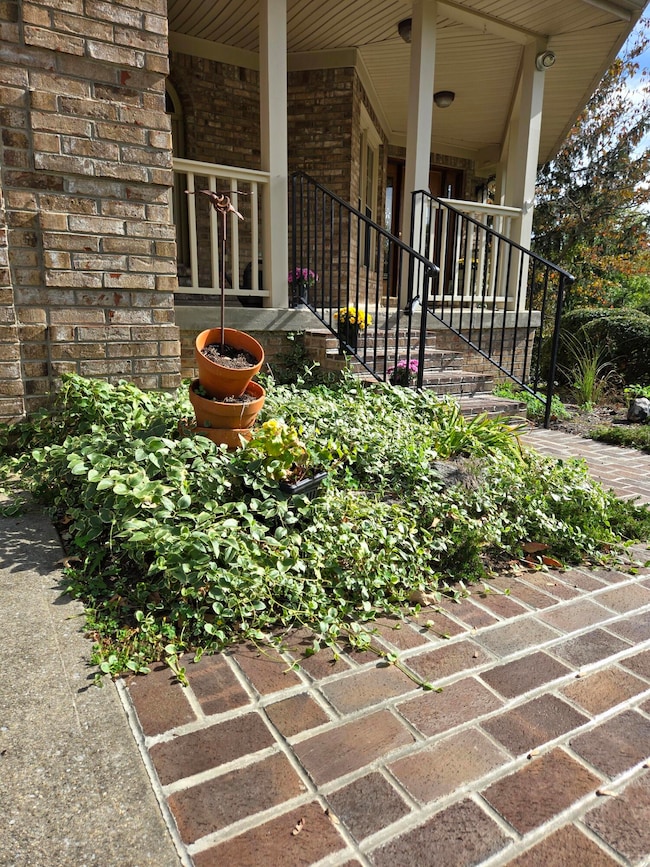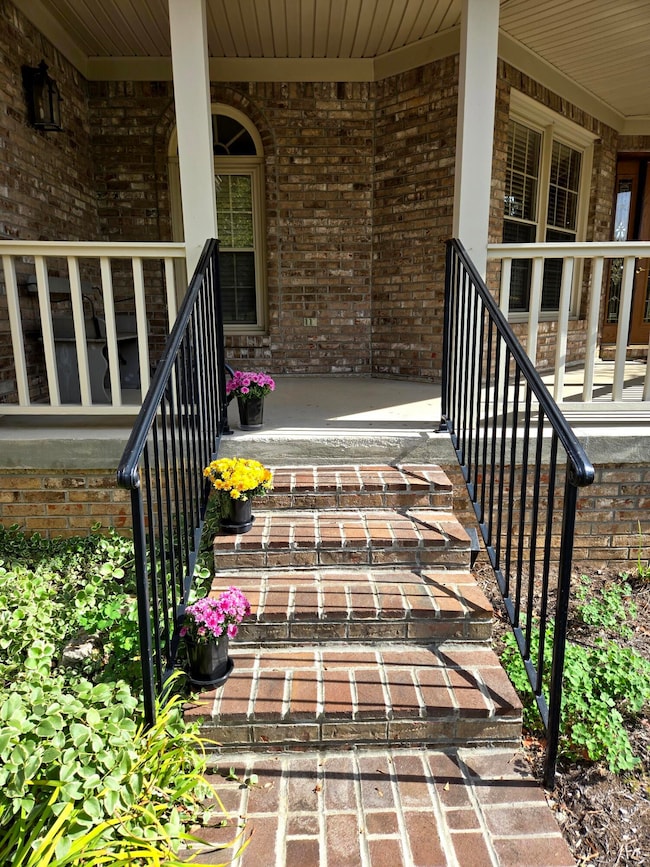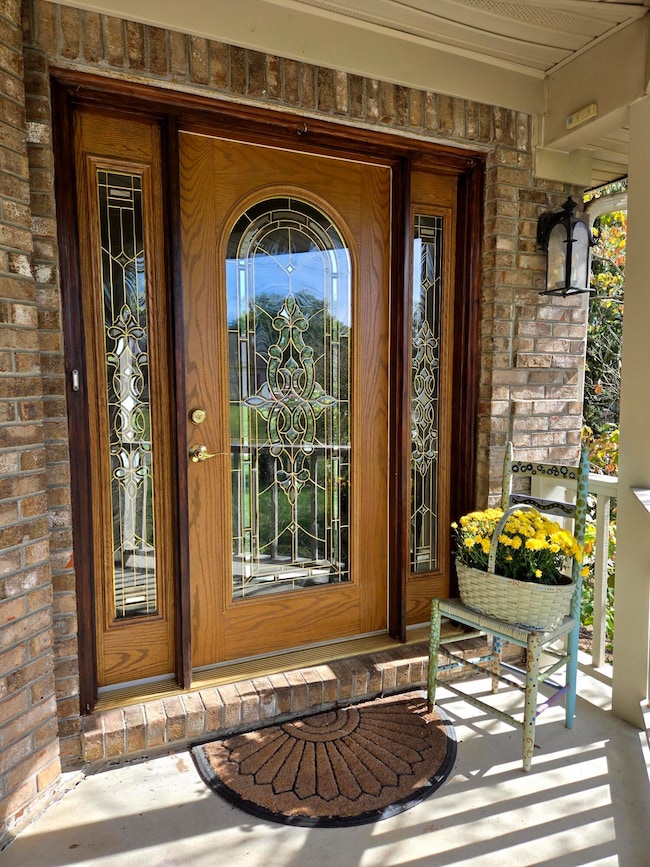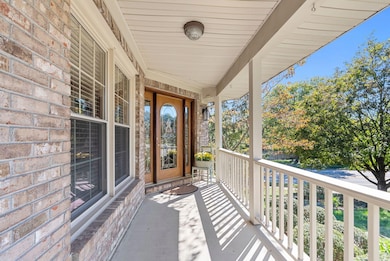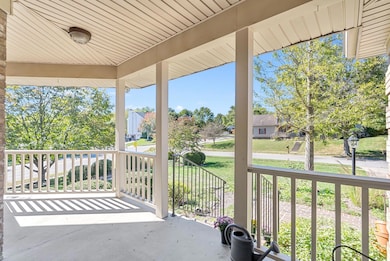4728 Matthew Ct Lexington, KY 40514
Southwest Lexington NeighborhoodEstimated payment $3,484/month
Highlights
- 0.4 Acre Lot
- Colonial Architecture
- Wood Flooring
- Beaumont Middle School Rated A
- Deck
- 4-minute walk to Dogwood Park
About This Home
Room to grow and memories to make! Welcome home to your Southwest Lexington dream property on a beautifully landscaped corner lot! Located in Dogwood Trace neighborhood which only has a voluntary HOA. This spacious 4-bedroom, 3.5-bath residence offers 3,611 finished square feet of thoughtfully designed living space, combining comfort, functionality, and charm. You'll be welcomed by a large wrap-around front porch, perfect for morning coffee or relaxing evenings. Inside, an open and inviting layout featuring gorgeous hardwood flooring throughout the first floor, generous wood crown molding in the living areas, and lots of natural light. Upstairs there is 4 large bedrooms, 2 full baths and an extra-large laundry room which is definitely a plus! The basement includes newer LVP flooring, a full bathroom, and a dedicated wood workshop, offering the perfect space for fun, hobbies or game nights. A water osmosis system at kitchen sink, Generac generator, osmosis at the kitchen sink, central vacuum and extra freezer are an added bonus! Step outside to enjoy the home's .4-acre corner lot, complete with an extra-large deck overlooking a finished patio and private courtyard — a true backyard retreat for gatherings, fire pit nights or quiet relaxation. Located two blocks from Dogwood park where there is a playground, basketball court, paved trails, and conservation area. Close to 4 grocery stores, Starbucks, Chick fil-a, shopping, and lots more! This home offers both privacy and convenience, with plenty of outdoor space to enjoy. This rare find has all the charm of classic craftsmanship with the space and amenities for modern living. Don't miss the opportunity to make it yours!
Home Details
Home Type
- Single Family
Est. Annual Taxes
- $4,005
Year Built
- Built in 1990
Lot Details
- 0.4 Acre Lot
- Partially Fenced Property
- Wood Fence
- Wire Fence
- Landscaped
- Few Trees
HOA Fees
- $8 Monthly HOA Fees
Parking
- 2 Car Attached Garage
- Side Facing Garage
- Garage Door Opener
- Driveway
- Off-Street Parking
Home Design
- Colonial Architecture
- Brick Veneer
- Block Foundation
- Dimensional Roof
- Shingle Roof
- Vinyl Siding
Interior Spaces
- 3-Story Property
- Crown Molding
- Ceiling Fan
- Skylights
- Gas Log Fireplace
- Blinds
- Window Screens
- Entrance Foyer
- Family Room with Fireplace
- Great Room
- Living Room
- Dining Room
- Utility Room
- Second Floor Utility Room
Kitchen
- Eat-In Kitchen
- Breakfast Bar
- Oven or Range
- Microwave
- Dishwasher
- Disposal
Flooring
- Wood
- Carpet
- Laminate
- Ceramic Tile
- Vinyl
Bedrooms and Bathrooms
- 4 Bedrooms
- Primary bedroom located on second floor
- Walk-In Closet
- Bathroom on Main Level
Laundry
- Laundry Room
- Laundry on upper level
- Dryer
- Washer
Attic
- Attic Fan
- Attic Floors
- Storage In Attic
- Walk-In Attic
- Pull Down Stairs to Attic
Partially Finished Basement
- Walk-Out Basement
- Basement Fills Entire Space Under The House
- Interior Basement Entry
- Stubbed For A Bathroom
Home Security
- Security System Owned
- Storm Windows
Outdoor Features
- Deck
- Wrap Around Porch
Schools
- Garden Springs Elementary School
- Beaumont Middle School
- Dunbar High School
Utilities
- Dehumidifier
- Air Source Heat Pump
- Dual Heating Fuel
- Heating System Uses Natural Gas
- Natural Gas Connected
- Gas Water Heater
- Phone Available
- Cable TV Available
Listing and Financial Details
- Assessor Parcel Number 20085750
Community Details
Overview
- Dogwood Trace Subdivision
Recreation
- Park
Map
Home Values in the Area
Average Home Value in this Area
Tax History
| Year | Tax Paid | Tax Assessment Tax Assessment Total Assessment is a certain percentage of the fair market value that is determined by local assessors to be the total taxable value of land and additions on the property. | Land | Improvement |
|---|---|---|---|---|
| 2025 | $4,005 | $417,000 | $0 | $0 |
| 2024 | $4,034 | $417,000 | $0 | $0 |
| 2023 | $4,034 | $417,000 | $0 | $0 |
| 2022 | $4,236 | $417,000 | $0 | $0 |
| 2021 | $3,232 | $327,800 | $0 | $0 |
| 2020 | $3,246 | $327,800 | $0 | $0 |
| 2019 | $3,246 | $327,800 | $0 | $0 |
| 2018 | $3,265 | $327,800 | $0 | $0 |
| 2017 | $2,513 | $273,500 | $0 | $0 |
| 2015 | $2,296 | $271,500 | $0 | $0 |
| 2014 | $2,296 | $235,500 | $0 | $0 |
| 2012 | $2,296 | $271,520 | $0 | $0 |
Property History
| Date | Event | Price | List to Sale | Price per Sq Ft |
|---|---|---|---|---|
| 10/17/2025 10/17/25 | For Sale | $595,000 | -- | $165 / Sq Ft |
Source: ImagineMLS (Bluegrass REALTORS®)
MLS Number: 25504032
APN: 20085750
- 2432 La Cross Ct
- 2048 Twain Ridge Dr
- 2105 Twain Ridge Dr
- 4372 Clemens Dr
- 4257 Clemens Dr
- 1916 Melford Place
- 2545 Ashbrooke Dr
- 4824 Waterside Dr
- 4289 Steamboat Rd
- 188 Old Coach Rd
- 901 Bellerive Blvd
- 811 Bellerive Blvd
- 904 Bellerive Blvd
- 809 Bellerive Blvd
- 807 Bellerive Blvd
- 4205 Canterbury Green Way
- 4301 Gum Tree Ln
- 4181 Cocos Way
- 101 Polly Ct
- 4171 Cocos Way
- 2200 Tracery Oaks Dr
- 2008 Huckleberry Cir
- 4300 Steamboat Rd
- 4121 Reserve Rd
- 1300 Copper Creek Dr Unit 1300
- 655 Graviss Ct
- 3804 Pinecrest Way
- 3655 Rabbits Foot Trail
- 3524 Hidden Cave Cir
- 2170 Fort Harrods Dr
- 3826 Nadia Ln
- 2160 Fort Harrods Dr
- 2224 Wilmington Ln
- 800 Palomino Ln
- 3312 Keithshire Way
- 916 Literary Cir
- 589 Delzan Plaza Unit 4
- 580 Wellington Gardens Dr
- 611 Buckingham Ln Unit Basement Apartment
- 3600 Winthrop Dr
