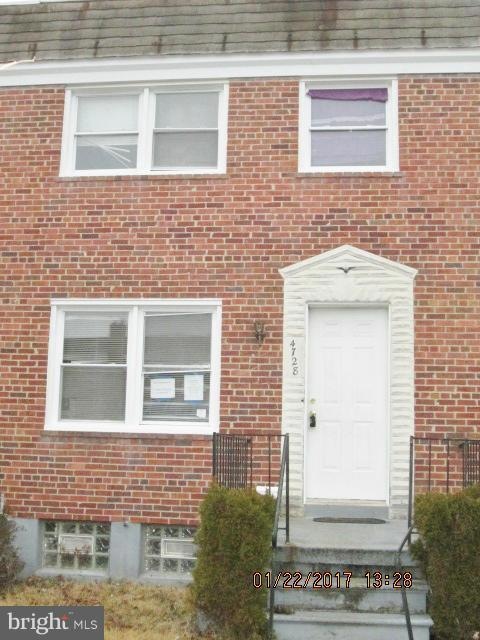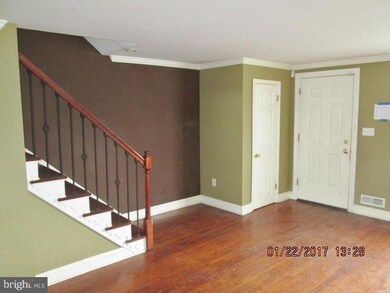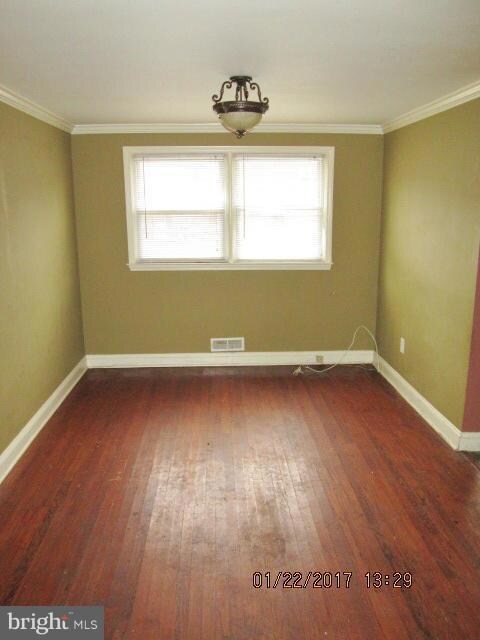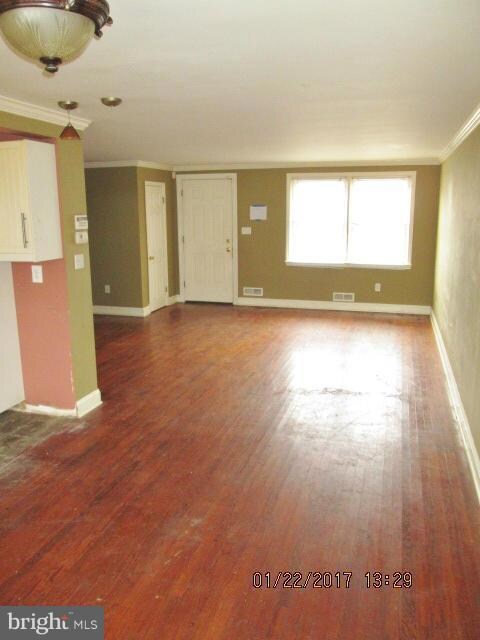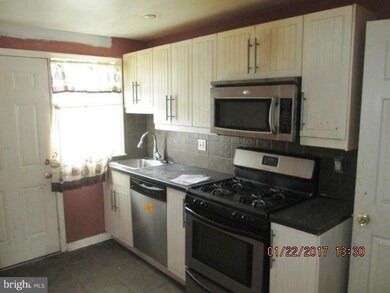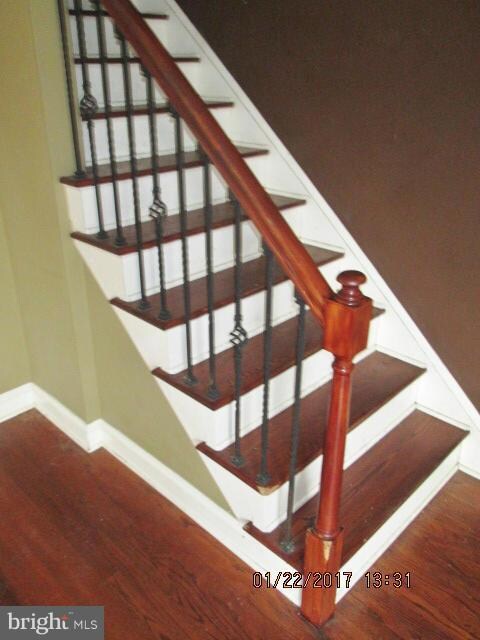
4728 Shamrock Ave Baltimore, MD 21206
Parkside NeighborhoodHighlights
- Colonial Architecture
- Wood Flooring
- Forced Air Heating and Cooling System
- Traditional Floor Plan
- No HOA
- Combination Dining and Living Room
About This Home
As of October 2017The house needs a little TLC but has great potential! Needs a good cleaning, water heater, carpet and paint. Hardwood floors 1st and 2nd floors, updated kitchen and bath, replacement windows. Sold as-is. Cash or rehab loans only. Seller is exempt from paying recordation and transfer taxes. Buyer pays all.
Last Agent to Sell the Property
Cummings & Co. Realtors License #528495 Listed on: 01/30/2017

Townhouse Details
Home Type
- Townhome
Year Built
- Built in 1956
Lot Details
- 1,307 Sq Ft Lot
- Two or More Common Walls
- Property is in below average condition
Parking
- Off-Street Parking
Home Design
- Colonial Architecture
- Brick Exterior Construction
Interior Spaces
- Property has 3 Levels
- Traditional Floor Plan
- Combination Dining and Living Room
- Wood Flooring
Bedrooms and Bathrooms
- 3 Bedrooms
- 1 Full Bathroom
Partially Finished Basement
- Basement Fills Entire Space Under The House
- Connecting Stairway
- Rear Basement Entry
Schools
- Furley Elementary School
Utilities
- Forced Air Heating and Cooling System
- Natural Gas Water Heater
Community Details
- No Home Owners Association
- Parkside Subdivision
Listing and Financial Details
- Tax Lot 061
- Assessor Parcel Number 0326286123 061
Ownership History
Purchase Details
Home Financials for this Owner
Home Financials are based on the most recent Mortgage that was taken out on this home.Purchase Details
Home Financials for this Owner
Home Financials are based on the most recent Mortgage that was taken out on this home.Purchase Details
Purchase Details
Home Financials for this Owner
Home Financials are based on the most recent Mortgage that was taken out on this home.Purchase Details
Home Financials for this Owner
Home Financials are based on the most recent Mortgage that was taken out on this home.Purchase Details
Similar Homes in Baltimore, MD
Home Values in the Area
Average Home Value in this Area
Purchase History
| Date | Type | Sale Price | Title Company |
|---|---|---|---|
| Deed | $134,000 | North American Title Co | |
| Deed | $70,100 | Micasa Title Group Llc | |
| Trustee Deed | $76,500 | None Available | |
| Deed | $166,000 | -- | |
| Deed | $95,000 | -- | |
| Deed | $57,500 | -- |
Mortgage History
| Date | Status | Loan Amount | Loan Type |
|---|---|---|---|
| Open | $7,019 | FHA | |
| Closed | $10,094 | FHA | |
| Open | $131,572 | FHA | |
| Closed | $10,500 | Unknown | |
| Previous Owner | $88,000 | Unknown | |
| Previous Owner | $50,000 | Future Advance Clause Open End Mortgage | |
| Previous Owner | $162,500 | Purchase Money Mortgage | |
| Previous Owner | $3,500 | Stand Alone Second | |
| Previous Owner | $100,000 | Credit Line Revolving |
Property History
| Date | Event | Price | Change | Sq Ft Price |
|---|---|---|---|---|
| 10/06/2017 10/06/17 | Sold | $134,000 | -2.0% | $116 / Sq Ft |
| 08/16/2017 08/16/17 | Pending | -- | -- | -- |
| 08/14/2017 08/14/17 | Price Changed | $136,800 | -2.1% | $119 / Sq Ft |
| 07/17/2017 07/17/17 | Price Changed | $139,800 | -3.5% | $121 / Sq Ft |
| 06/28/2017 06/28/17 | For Sale | $144,800 | +106.6% | $126 / Sq Ft |
| 03/03/2017 03/03/17 | Sold | $70,100 | 0.0% | $61 / Sq Ft |
| 02/02/2017 02/02/17 | Pending | -- | -- | -- |
| 02/01/2017 02/01/17 | Off Market | $70,100 | -- | -- |
| 01/30/2017 01/30/17 | For Sale | $69,000 | -- | $60 / Sq Ft |
Tax History Compared to Growth
Tax History
| Year | Tax Paid | Tax Assessment Tax Assessment Total Assessment is a certain percentage of the fair market value that is determined by local assessors to be the total taxable value of land and additions on the property. | Land | Improvement |
|---|---|---|---|---|
| 2024 | $3,007 | $157,200 | $30,000 | $127,200 |
| 2023 | $2,864 | $146,667 | $0 | $0 |
| 2022 | $2,737 | $136,133 | $0 | $0 |
| 2021 | $2,964 | $125,600 | $30,000 | $95,600 |
| 2020 | $2,694 | $125,600 | $30,000 | $95,600 |
| 2019 | $2,680 | $125,600 | $30,000 | $95,600 |
| 2018 | $3,233 | $137,000 | $30,000 | $107,000 |
| 2017 | $2,996 | $126,933 | $0 | $0 |
| 2016 | $2,607 | $116,867 | $0 | $0 |
| 2015 | $2,607 | $106,800 | $0 | $0 |
| 2014 | $2,607 | $106,800 | $0 | $0 |
Agents Affiliated with this Home
-
Ed Haywood

Seller's Agent in 2017
Ed Haywood
American Dream Realty and Management
(410) 592-7744
9 Total Sales
-
James Mikula

Seller's Agent in 2017
James Mikula
Cummings & Co Realtors
(410) 960-2836
80 Total Sales
-
Jeffrey Tessmer

Seller Co-Listing Agent in 2017
Jeffrey Tessmer
Cummings & Co Realtors
(410) 218-5235
93 Total Sales
-

Buyer's Agent in 2017
Tyera Sheppard
Keller Williams Excellence
Map
Source: Bright MLS
MLS Number: 1001163259
APN: 6123-061
- 4785 Shamrock Ave
- 4327 Roberton Ave
- 4335 Greenhill Ave
- 4301 Brehms Ln
- 3632 Raymonn Ave
- 3566 Dudley Ave
- 4829 Aberdeen Ave
- 3402 Ramona Ave
- 3571 Dudley Ave
- 3401 Ramona Ave
- 4612 1/2 Findlay Rd
- 3329 Ramona Ave
- 3431 Dudley Ave
- 3400 Dudley Ave
- 4318 Seidel Ave
- 4411 Marx Ave
- 4016 Balfern Ave
- 4305 Sheldon Ave
- 4425 Furley Ave
- 3427 Kenyon Ave
