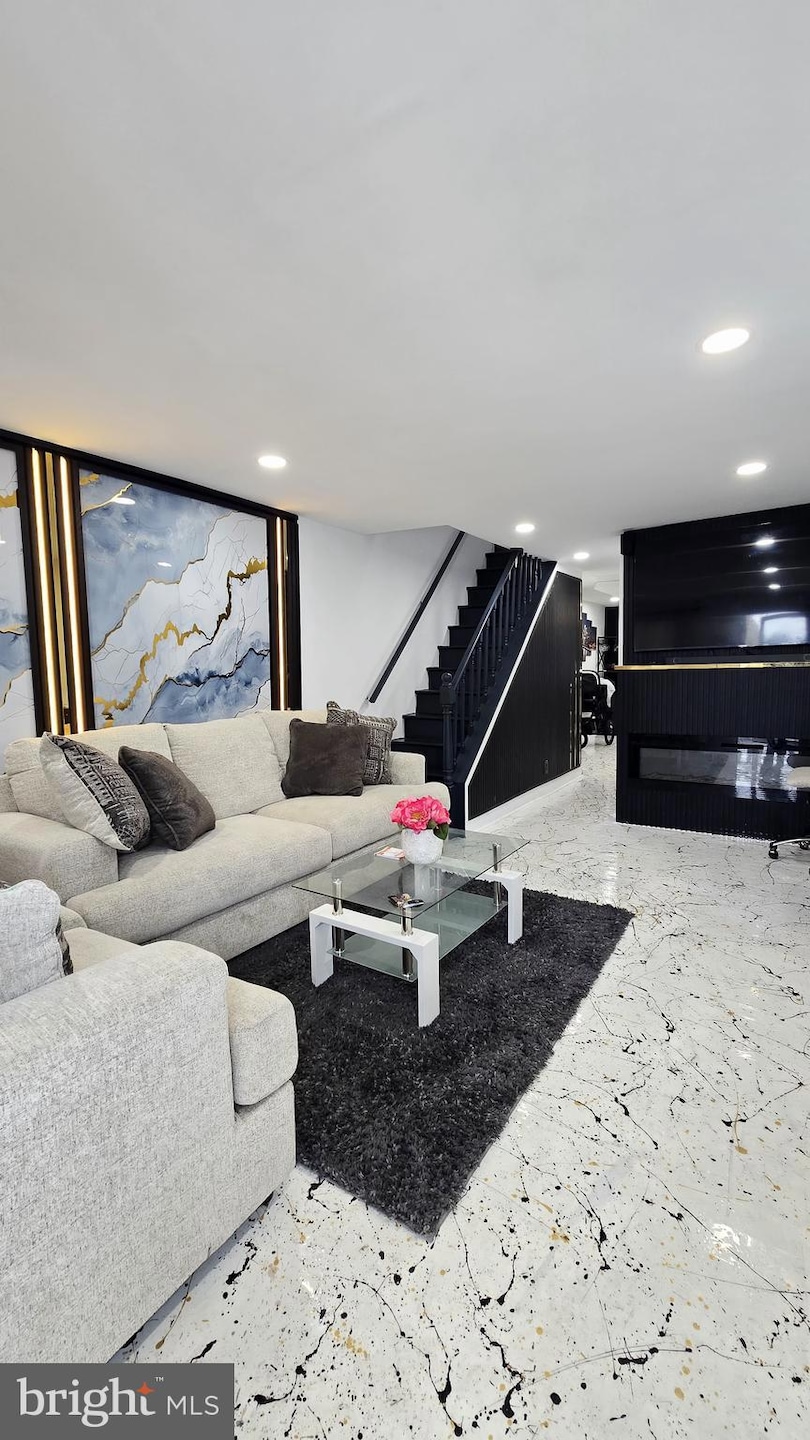
4729 Duffield St Philadelphia, PA 19124
Frankford NeighborhoodEstimated payment $1,757/month
Highlights
- Very Popular Property
- 5-minute walk to Margaret-Orthodox
- Straight Thru Architecture
- Above Ground Pool
- Open Floorplan
- No HOA
About This Home
Welcome to a one-of-a-kind gem in Philadelphia!
This stunning property breaks away from the ordinary with its rare L-shaped lot, offering everything you’ve been dreaming of: style, space, and the perfect setup for entertainment.
From the moment you arrive, you’ll notice it’s a fully detached home with an elegant gray brick facade designed to stand out. Enjoy the inviting front porch, and step inside to feel the warmth immediately.
Gorgeous epoxy flooring with a unique shine—beautiful, durable, and easy to maintain.
A custom feature wall with a lighted frame, designed by the owner, giving the living room a modern, one-of-a-kind touch.
A half bath on the main floor for guests’ convenience.
Dining area with a special ceiling design and recessed lighting for a bright, welcoming atmosphere.
Perfectly sized kitchen with a blue-drawer island and great functionality.
Upstairs, every bedroom offers generous space, going beyond the typical Philadelphia home sizes. The primary bedroom, located in the center, opens directly to a large side deck and is complemented by a full bathroom.
Outdoor paradise:
An expansive backyard designed for entertaining, featuring a large pavilion with a kitchen, refrigerator, and TV (all included!). The pool area is truly one of a kind—you won’t want to leave!
Don’t miss this opportunity — homes like this sell fast!
Contact me today to schedule your private tour.
Home Details
Home Type
- Single Family
Est. Annual Taxes
- $2,442
Year Built
- Built in 1925
Lot Details
- 2,542 Sq Ft Lot
- Lot Dimensions are 23.00 x 113.00
- Property is Fully Fenced
- No Through Street
- Property is in excellent condition
- Property is zoned RSA5
Parking
- 4 Car Garage
- Garage Door Opener
- On-Street Parking
- Fenced Parking
Home Design
- Straight Thru Architecture
- Flat Roof Shape
- Frame Construction
- Concrete Perimeter Foundation
Interior Spaces
- 1,300 Sq Ft Home
- Property has 2 Levels
- Open Floorplan
- Brick Wall or Ceiling
- Recessed Lighting
- Basement
Kitchen
- Electric Oven or Range
- Microwave
- Stainless Steel Appliances
- Kitchen Island
Bedrooms and Bathrooms
- 3 Bedrooms
Laundry
- Laundry on main level
- Electric Dryer
- Washer
Home Security
- Exterior Cameras
- Carbon Monoxide Detectors
- Fire and Smoke Detector
Accessible Home Design
- Garage doors are at least 85 inches wide
Outdoor Features
- Above Ground Pool
- Exterior Lighting
- Shed
- Outdoor Grill
Utilities
- Window Unit Cooling System
- Electric Baseboard Heater
- Electric Water Heater
Community Details
- No Home Owners Association
- Frankford Subdivision
Listing and Financial Details
- Tax Lot 174
- Assessor Parcel Number 232275900
Map
Home Values in the Area
Average Home Value in this Area
Tax History
| Year | Tax Paid | Tax Assessment Tax Assessment Total Assessment is a certain percentage of the fair market value that is determined by local assessors to be the total taxable value of land and additions on the property. | Land | Improvement |
|---|---|---|---|---|
| 2025 | $1,653 | $174,499 | $34,900 | $139,599 |
| 2024 | $1,653 | $174,499 | $34,900 | $139,599 |
| 2023 | $1,653 | $118,099 | $23,620 | $94,479 |
| 2022 | $458 | $86,000 | $23,620 | $62,380 |
| 2021 | $907 | $0 | $0 | $0 |
| 2020 | $907 | $0 | $0 | $0 |
| 2019 | $449 | $0 | $0 | $0 |
| 2018 | $788 | $0 | $0 | $0 |
| 2017 | $788 | $0 | $0 | $0 |
| 2016 | $788 | $0 | $0 | $0 |
| 2015 | $754 | $0 | $0 | $0 |
| 2014 | -- | $56,300 | $28,468 | $27,832 |
| 2012 | -- | $2,880 | $915 | $1,965 |
Property History
| Date | Event | Price | Change | Sq Ft Price |
|---|---|---|---|---|
| 08/15/2025 08/15/25 | For Sale | $284,999 | -- | $219 / Sq Ft |
Purchase History
| Date | Type | Sale Price | Title Company |
|---|---|---|---|
| Sheriffs Deed | $11,400 | None Available |
Similar Homes in Philadelphia, PA
Source: Bright MLS
MLS Number: PAPH2527634
APN: 232275900
- 4714 Hawthorne St
- 4675 Hawthorne St
- 4669 Hawthorne St
- 4701 Mulberry St
- 1688 Fillmore St
- 1636 Margaret St
- 1817 Wilmot St Unit H
- 1626 Margaret St
- 1728 Harrison St
- 1627 37 Margaret St
- 1673 Fillmore St
- 1724 Harrison St
- 4636 Hedge St
- 1825 Wilmot St Unit F
- 1840 Margaret St
- 4682 Tackawanna St
- 1636 Fillmore St
- 4812 Tackawanna St
- 1815 Fillmore St
- 4735 Frankford Ave
- 1670 Margaret St Unit 1St Floor A1
- 1810 Harrison St Unit 2
- 1661 63 Harrison St Unit A5
- 1655 Harrison St Unit C2
- 1609 Harrison St Unit D
- 1627 Orthodox St
- 1636 Wakeling St Unit A
- 1611 Allengrove St Unit 2
- 1611 Allengrove St Unit 1
- 1616 Wakeling St
- 4711 Penn St Unit B2
- 4701 Penn St
- 4703 Penn St Unit 3rd Floor C
- 5016 Charles St
- 2017 Orthodox St
- 1669 Haworth St
- 1621 Sellers St Unit 2
- 1621 Sellers St Unit 1
- 4831 Leiper St Unit A
- 4914 Penn St






