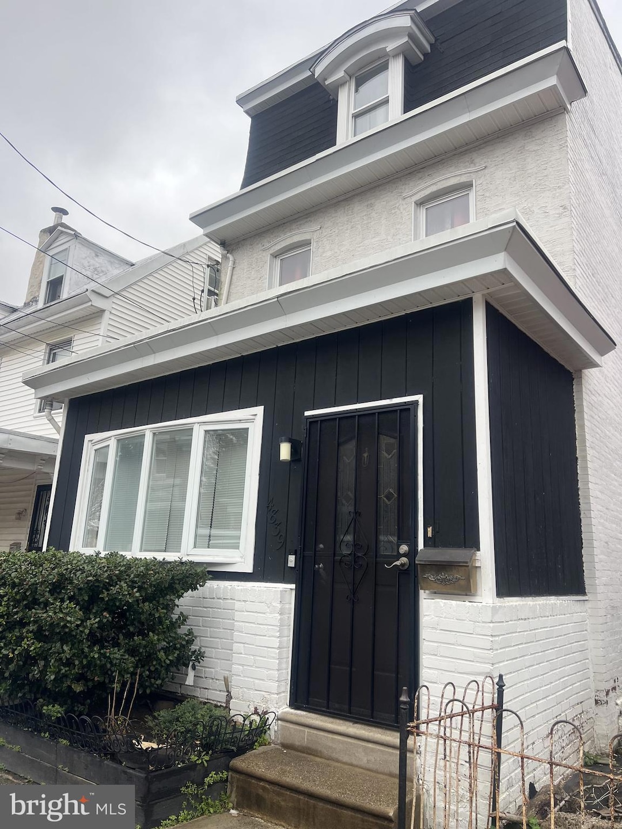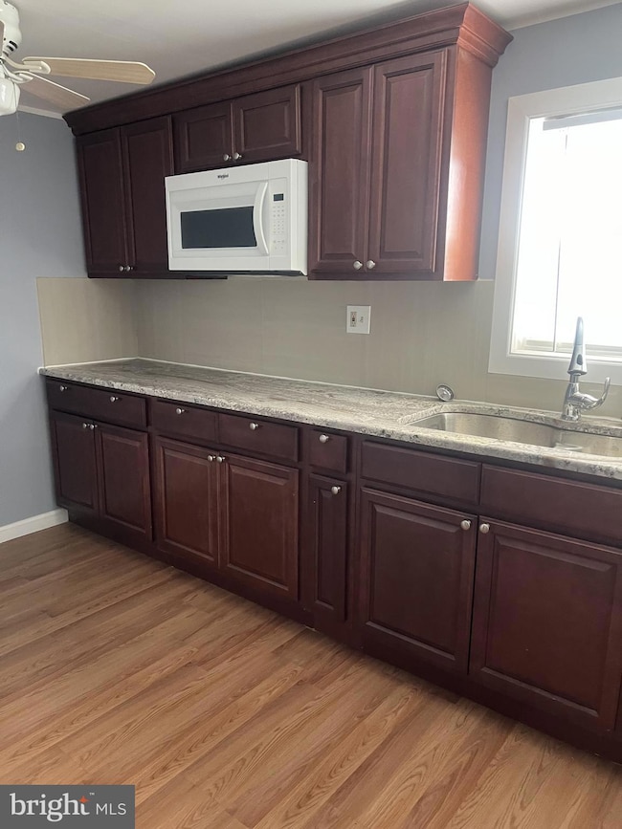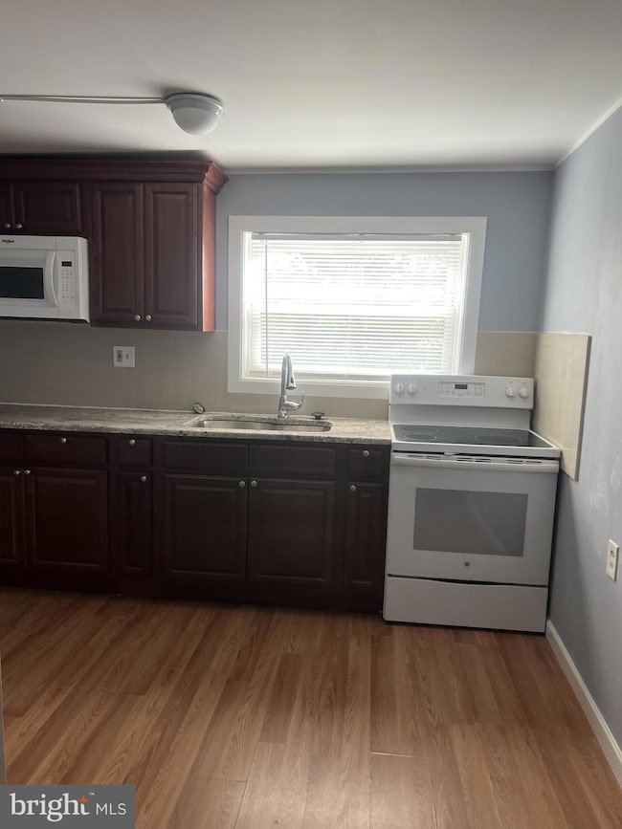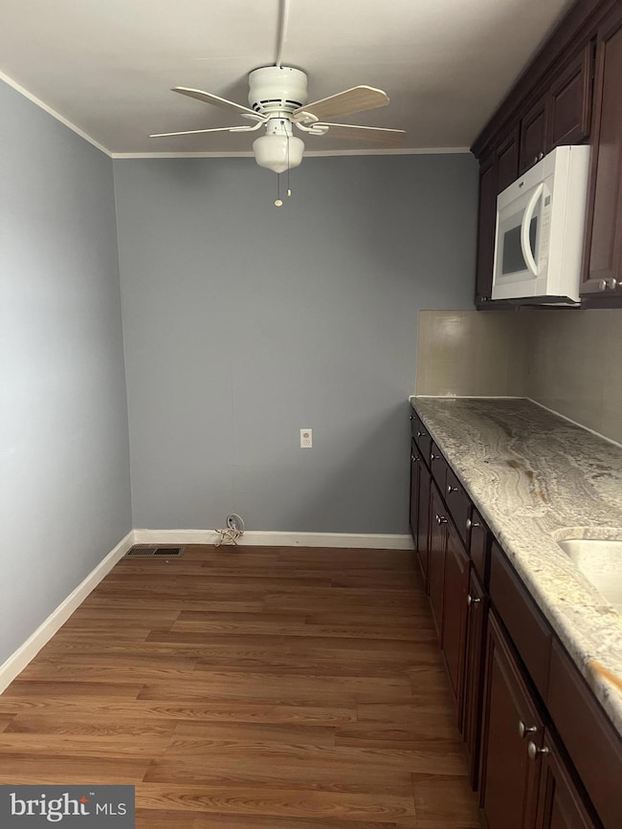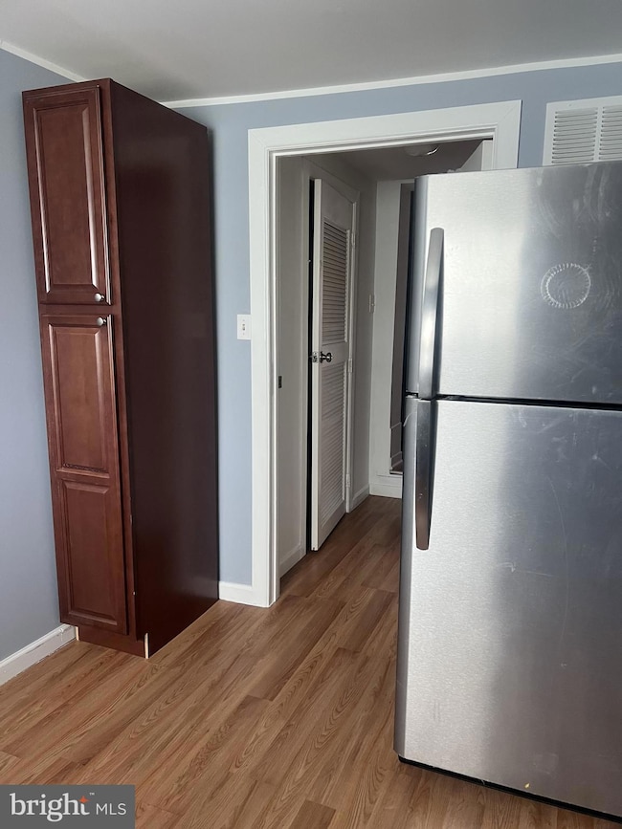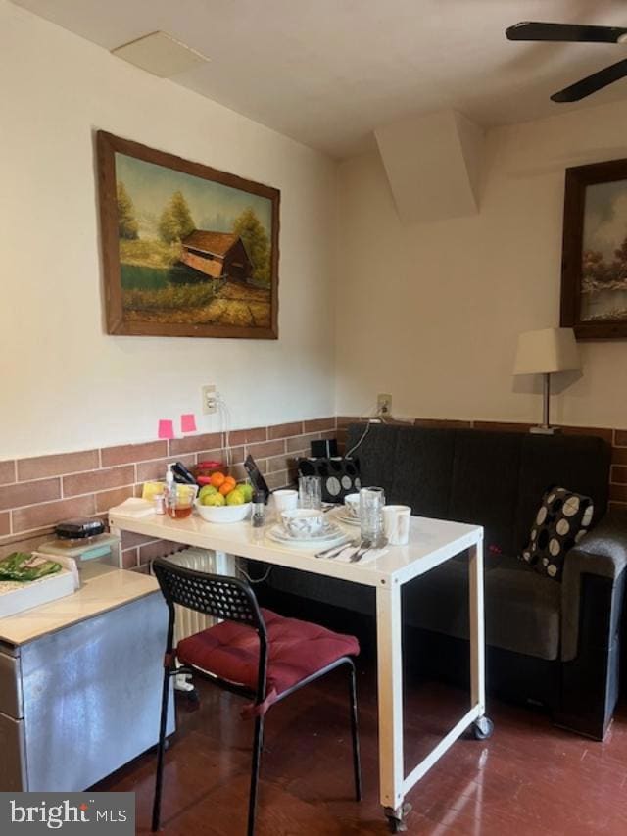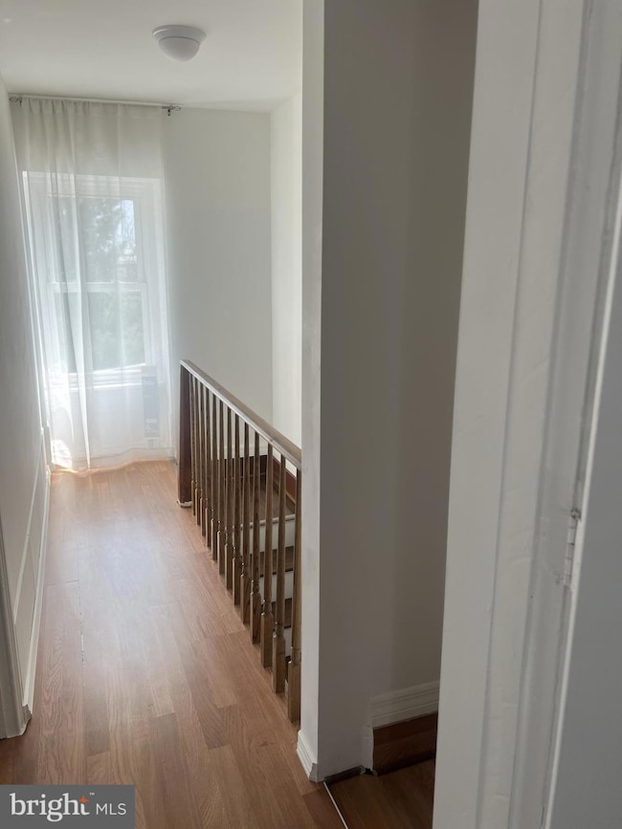
4839 Griscom St Philadelphia, PA 19124
Frankford NeighborhoodEstimated payment $1,534/month
Total Views
2,491
5
Beds
2
Baths
2,500
Sq Ft
$102
Price per Sq Ft
Highlights
- Hot Property
- 4-minute walk to Margaret-Orthodox
- No HOA
- Traditional Architecture
- Wood Flooring
- Porch
About This Home
5 Bedrooms, 2 full bathrooms, 3-story single house with full finished basement in excellent condition.Two kitchens - on 1st and 2nd FloorsCentral air, covered porch, deck, nice size back yard, ceiling fans.
Home Details
Home Type
- Single Family
Est. Annual Taxes
- $1,279
Year Built
- Built in 1920
Lot Details
- 2,150 Sq Ft Lot
- Lot Dimensions are 20.00 x 108.00
- Back Yard
Parking
- On-Street Parking
Home Design
- Traditional Architecture
- Stone Foundation
- Masonry
Interior Spaces
- 2,500 Sq Ft Home
- Property has 4 Levels
- Eat-In Kitchen
- Finished Basement
Flooring
- Wood
- Wall to Wall Carpet
Bedrooms and Bathrooms
Outdoor Features
- Porch
Utilities
- Central Air
- Hot Water Heating System
- Electric Water Heater
Community Details
- No Home Owners Association
- Frankford Subdivision
Listing and Financial Details
- Assessor Parcel Number 232453900
Map
Create a Home Valuation Report for This Property
The Home Valuation Report is an in-depth analysis detailing your home's value as well as a comparison with similar homes in the area
Home Values in the Area
Average Home Value in this Area
Tax History
| Year | Tax Paid | Tax Assessment Tax Assessment Total Assessment is a certain percentage of the fair market value that is determined by local assessors to be the total taxable value of land and additions on the property. | Land | Improvement |
|---|---|---|---|---|
| 2025 | $974 | $91,400 | $18,280 | $73,120 |
| 2024 | $974 | $91,400 | $18,280 | $73,120 |
| 2023 | $974 | $69,600 | $13,920 | $55,680 |
| 2022 | $708 | $69,600 | $13,920 | $55,680 |
| 2021 | $708 | $0 | $0 | $0 |
| 2020 | $708 | $0 | $0 | $0 |
| 2019 | $707 | $0 | $0 | $0 |
| 2018 | $1,272 | $0 | $0 | $0 |
| 2017 | $1,272 | $0 | $0 | $0 |
| 2016 | $1,272 | $0 | $0 | $0 |
| 2015 | $1,218 | $0 | $0 | $0 |
| 2014 | -- | $90,900 | $25,585 | $65,315 |
| 2012 | -- | $8,832 | $1,496 | $7,336 |
Source: Public Records
Property History
| Date | Event | Price | Change | Sq Ft Price |
|---|---|---|---|---|
| 05/25/2025 05/25/25 | For Sale | $254,900 | -5.6% | $102 / Sq Ft |
| 04/18/2025 04/18/25 | For Sale | $269,900 | +863.9% | $108 / Sq Ft |
| 08/09/2013 08/09/13 | Sold | $28,000 | -24.1% | $18 / Sq Ft |
| 07/20/2013 07/20/13 | Pending | -- | -- | -- |
| 07/17/2013 07/17/13 | Price Changed | $36,900 | -7.5% | $23 / Sq Ft |
| 06/26/2013 06/26/13 | Price Changed | $39,900 | -11.3% | $25 / Sq Ft |
| 05/03/2013 05/03/13 | For Sale | $45,000 | +60.7% | $29 / Sq Ft |
| 05/01/2013 05/01/13 | Off Market | $28,000 | -- | -- |
| 04/30/2013 04/30/13 | For Sale | $45,000 | -- | $29 / Sq Ft |
Source: Bright MLS
Purchase History
| Date | Type | Sale Price | Title Company |
|---|---|---|---|
| Deed | $28,000 | None Available | |
| Quit Claim Deed | -- | -- |
Source: Public Records
Similar Homes in the area
Source: Bright MLS
MLS Number: PAPH2486660
APN: 232453900
Nearby Homes
- 4814 Griscom St
- 1510 Harrison St
- 1615 Fillmore St
- 4734 44 Oxford Ave
- 4921-23 Penn St
- 4925 Penn St
- 1636 Fillmore St
- 1638 Harrison St
- 1644 Allengrove St
- 4714 Griscom St
- 4720 Penn St
- 4921 Darrah St
- 4712 Griscom St
- 1523 Arrott St
- 1355 Fillmore St
- 1626 Margaret St
- 1328 Fillmore St
- 4660 Penn St
- 1662 Wakeling St
- 1539 Dyre St
