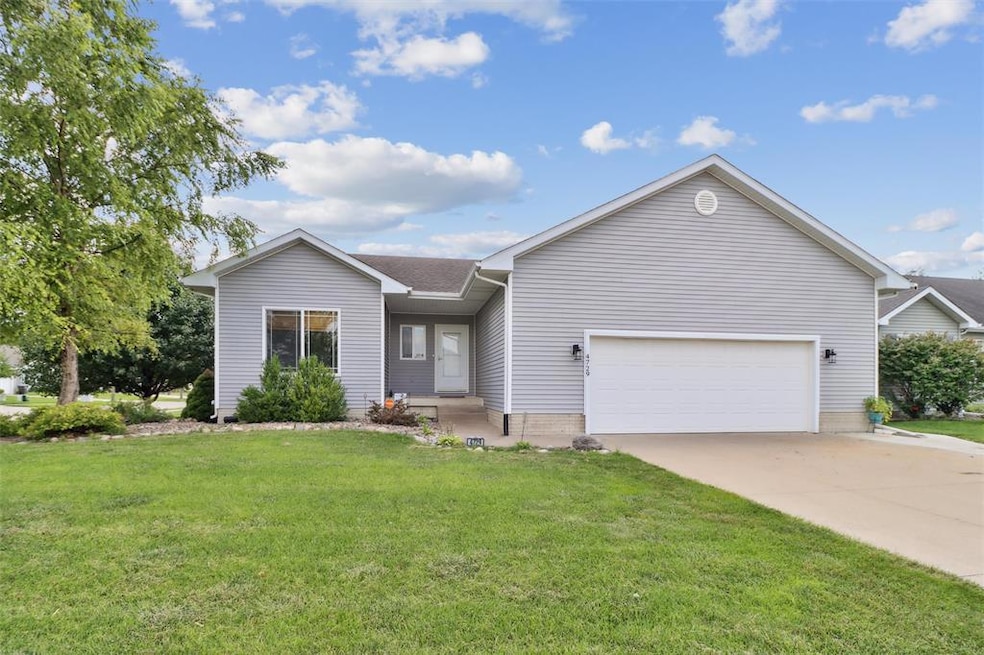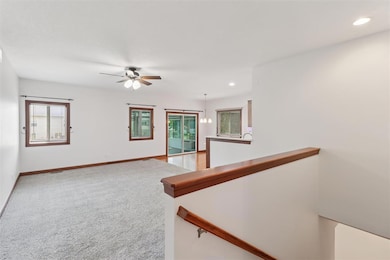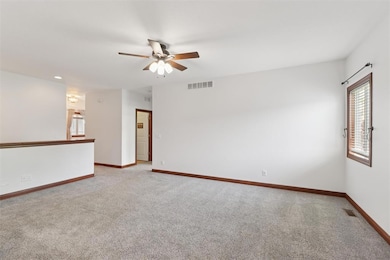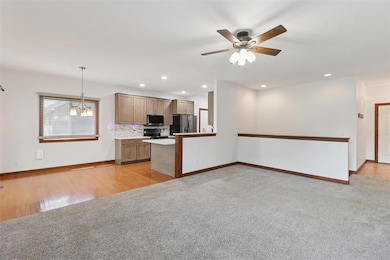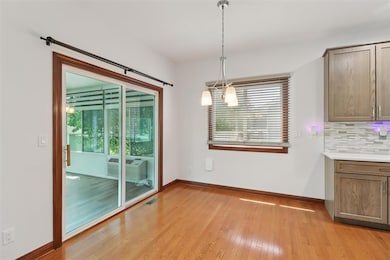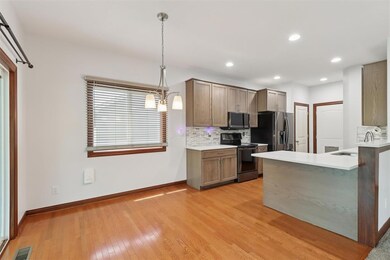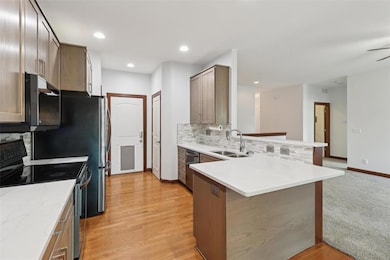4729 E Merced St Des Moines, IA 50317
Capitol Heights NeighborhoodEstimated payment $2,229/month
Highlights
- Deck
- Sun or Florida Room
- Forced Air Heating and Cooling System
- Ranch Style House
- No HOA
- Family Room Downstairs
About This Home
This home has all the space you’ve been looking for tucked away in quiet east side neighborhood! This ranch home has 3 bedrooms and 2 bathrooms up plus a fourth bedroom and bath in the basement. There's plenty of room for guests, a home office, or whatever fits your lifestyle.
And if you need storage or a place to tinker, check out the huge two-car garage, ideal for hobbies, tools, or parking those BIG vehicles.
One of the best parts, the beautiful sunroom perfect for relaxing, hosting friends, or soaking up some sunshine year-round. Sitting on a spacious corner lot, you’ll love the extra yard space and the feeling of openness. A great layout, lots of natural light, and flexible living space make this one easy to call home.
Home Details
Home Type
- Single Family
Est. Annual Taxes
- $5,207
Year Built
- Built in 2006
Home Design
- Ranch Style House
- Poured Concrete
- Asphalt Shingled Roof
- Vinyl Siding
Interior Spaces
- 1,491 Sq Ft Home
- Family Room Downstairs
- Sun or Florida Room
- Laundry on main level
- Unfinished Basement
Kitchen
- Stove
- Microwave
- Dishwasher
Bedrooms and Bathrooms
- 4 Bedrooms | 3 Main Level Bedrooms
Parking
- 2 Car Attached Garage
- Driveway
Utilities
- Forced Air Heating and Cooling System
- Cable TV Available
Additional Features
- Deck
- 0.3 Acre Lot
Community Details
- No Home Owners Association
Listing and Financial Details
- Assessor Parcel Number 06007934261000
Map
Home Values in the Area
Average Home Value in this Area
Tax History
| Year | Tax Paid | Tax Assessment Tax Assessment Total Assessment is a certain percentage of the fair market value that is determined by local assessors to be the total taxable value of land and additions on the property. | Land | Improvement |
|---|---|---|---|---|
| 2025 | $4,866 | $271,000 | $68,100 | $202,900 |
| 2024 | $4,866 | $253,400 | $63,000 | $190,400 |
| 2023 | $4,592 | $253,400 | $63,000 | $190,400 |
| 2022 | $4,534 | $202,400 | $54,200 | $148,200 |
| 2021 | $4,688 | $202,400 | $54,200 | $148,200 |
| 2020 | $4,602 | $199,100 | $53,300 | $145,800 |
| 2019 | $4,314 | $199,100 | $53,300 | $145,800 |
| 2018 | $4,356 | $180,000 | $47,400 | $132,600 |
| 2017 | $4,496 | $180,000 | $47,400 | $132,600 |
| 2016 | $4,456 | $171,600 | $44,700 | $126,900 |
| 2015 | $4,456 | $171,600 | $44,700 | $126,900 |
| 2014 | $696 | $165,000 | $42,400 | $122,600 |
Property History
| Date | Event | Price | List to Sale | Price per Sq Ft |
|---|---|---|---|---|
| 01/28/2026 01/28/26 | Pending | -- | -- | -- |
| 09/19/2025 09/19/25 | Price Changed | $348,400 | -0.4% | $234 / Sq Ft |
| 09/04/2025 09/04/25 | Price Changed | $349,900 | -1.4% | $235 / Sq Ft |
| 08/20/2025 08/20/25 | Price Changed | $354,900 | -1.4% | $238 / Sq Ft |
| 08/06/2025 08/06/25 | For Sale | $359,900 | -- | $241 / Sq Ft |
Purchase History
| Date | Type | Sale Price | Title Company |
|---|---|---|---|
| Warranty Deed | $149,500 | Itc | |
| Warranty Deed | $31,500 | None Available |
Mortgage History
| Date | Status | Loan Amount | Loan Type |
|---|---|---|---|
| Open | $163,200 | Credit Line Revolving | |
| Previous Owner | $148,800 | Construction |
Source: Des Moines Area Association of REALTORS®
MLS Number: 723733
APN: 060-07934261000
- 4655 NE 41st Ave
- 0 E 46th St
- 4545 NE Aurora Ave
- Emerson Plan at Grover Woods
- 4375 E 44th St
- 4315 Grover Woods Ln
- 4311 Grover Woods Ln
- 4316 Grover Woods Ln
- 4307 Grover Woods Ln
- 4310 Grover Woods Ln
- 4427 Honey Bee Ridge
- 4303 Grover Woods Ln
- 4304 Grover Woods Ln
- 4299 Grover Woods Ln
- 4295 Grover Woods Ln
- 4397 Honey Bee Ridge
- 4401 Honey Bee Ridge
- 4287 Grover Woods Ln
- 4685 E 46th St
- 4392 Honey Bee Ridge
Ask me questions while you tour the home.
