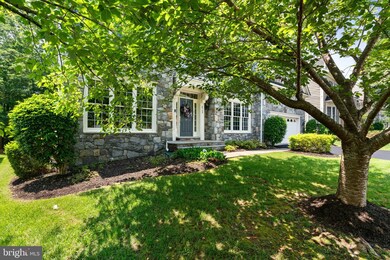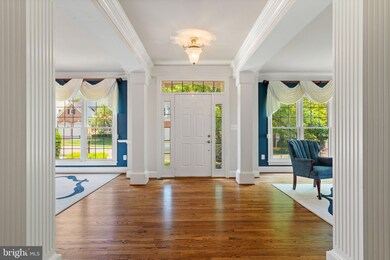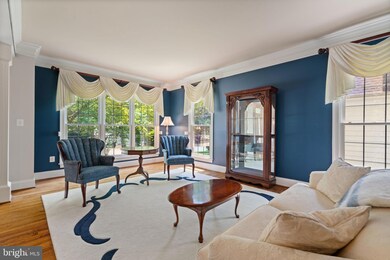
4729 Grand Masters Way Woodbridge, VA 22192
Beaver Creek NeighborhoodEstimated payment $7,048/month
Highlights
- Golf Club
- Colonial Architecture
- 2 Fireplaces
- Charles J. Colgan Senior High School Rated A
- Clubhouse
- Community Pool
About This Home
This Elegant Five Bedroom Home is a stunning residence nestled in the heart of the sought-after River Falls community in Woodbridge, Virginia. This large home features rich hardwood floors throughout most of the house. The Master Bedroom is a delight with a high cathedral ceiling, two walk-in closets and a beautiful full bath. In total, this house has four full bathrooms and one half bath. It boasts impeccable curb appeal and a spacious, thoughtfully designed layout perfect for everyday living and entertaining. Inside, you’ll find high ceilings, a large gourmet kitchen, and an abundance of natural light that highlights the luxurious crown molding and trim. The kitchen features premium appliances, granite countertops, and opens seamlessly to a cozy family room with a fireplace. Step outside to a beautiful fully fenced backyard with a large deck—ideal for relaxing or hosting summer gatherings. With top-rated schools, a nearby premium golf course, and convenient access to shopping and commuter routes, this home truly offers the best of comfort, style, and location. Other amenities include a neighborhood pool, playgrounds, as well as tennis and basketball courts reserved for resident use.
Home Details
Home Type
- Single Family
Est. Annual Taxes
- $9,613
Year Built
- Built in 2005
Lot Details
- 9,330 Sq Ft Lot
- Property is in excellent condition
- Property is zoned PMR
HOA Fees
- $129 Monthly HOA Fees
Parking
- 2 Car Direct Access Garage
- Front Facing Garage
- Driveway
- On-Street Parking
Home Design
- Colonial Architecture
- Architectural Shingle Roof
- Stone Siding
- Concrete Perimeter Foundation
Interior Spaces
- Property has 3 Levels
- 2 Fireplaces
- Finished Basement
- Rear Basement Entry
Kitchen
- Double Oven
- Down Draft Cooktop
- Built-In Microwave
- Dishwasher
- Stainless Steel Appliances
- Disposal
Bedrooms and Bathrooms
Laundry
- Dryer
- Washer
Utilities
- Central Heating and Cooling System
- 200+ Amp Service
- Electric Water Heater
Listing and Financial Details
- Tax Lot 18
- Assessor Parcel Number 8193-19-7077
Community Details
Overview
- Association fees include common area maintenance, pool(s), snow removal, management, reserve funds, road maintenance, recreation facility
- River Falls HOA
- River Falls Subdivision
Amenities
- Common Area
- Clubhouse
- Meeting Room
Recreation
- Golf Club
- Golf Course Community
- Tennis Courts
- Community Basketball Court
- Community Playground
- Community Pool
- Bike Trail
Map
Home Values in the Area
Average Home Value in this Area
Tax History
| Year | Tax Paid | Tax Assessment Tax Assessment Total Assessment is a certain percentage of the fair market value that is determined by local assessors to be the total taxable value of land and additions on the property. | Land | Improvement |
|---|---|---|---|---|
| 2025 | $9,491 | $1,004,000 | $315,300 | $688,700 |
| 2024 | $9,491 | $954,300 | $300,400 | $653,900 |
| 2023 | $8,945 | $859,700 | $267,800 | $591,900 |
| 2022 | $9,450 | $843,000 | $262,500 | $580,500 |
| 2021 | $9,003 | $742,700 | $248,100 | $494,600 |
| 2020 | $10,878 | $701,800 | $242,900 | $458,900 |
| 2019 | $10,650 | $687,100 | $239,400 | $447,700 |
| 2018 | $8,305 | $687,800 | $238,100 | $449,700 |
| 2017 | $7,967 | $651,200 | $238,600 | $412,600 |
| 2016 | $7,625 | $628,900 | $230,100 | $398,800 |
| 2015 | $8,216 | $675,300 | $242,400 | $432,900 |
| 2014 | $8,216 | $663,900 | $236,900 | $427,000 |
Property History
| Date | Event | Price | Change | Sq Ft Price |
|---|---|---|---|---|
| 07/25/2025 07/25/25 | Price Changed | $1,125,000 | -2.2% | $181 / Sq Ft |
| 06/14/2025 06/14/25 | For Sale | $1,150,000 | -- | $185 / Sq Ft |
Purchase History
| Date | Type | Sale Price | Title Company |
|---|---|---|---|
| Special Warranty Deed | $893,579 | -- | |
| Warranty Deed | $1,131,456 | -- |
Mortgage History
| Date | Status | Loan Amount | Loan Type |
|---|---|---|---|
| Open | $608,000 | New Conventional | |
| Closed | $200,000 | Stand Alone Refi Refinance Of Original Loan | |
| Closed | $494,400 | New Conventional | |
| Closed | $61,800 | Credit Line Revolving | |
| Closed | $650,000 | New Conventional |
Similar Homes in Woodbridge, VA
Source: Bright MLS
MLS Number: VAPW2095852
APN: 8193-19-7077
- 4732 Grand Masters Way
- 4801 Grand Masters Way
- 11787 Chanceford Dr
- 4910 Stonehurst Dr
- 12148 Darnley Rd
- 12225 Cranford Dr
- 5214 Davis Ford Rd
- 11639 Rumford Ct
- 12446 Pfitzner Ct
- 12131 Salemtown Dr
- 12336 Granada Way
- 12170 Springwoods Dr
- 12438 Abbey Knoll Ct
- 4282 Berwick Place
- 5599 Small Oak Ct
- 12720 Knightsbridge Dr
- 12560 Kempston Ln
- 12247 Wadsworth Way
- 4167 Churchman Way
- 12752 Effie Rose Place
- 4757 Charter Ct
- 3947 Hartlake St
- 3944 Pepperidge Ct
- 5297 Davis Ford Rd
- 3922 Marquis Place Unit Upstairs and Main Floor - Furnished + Office
- 12489 Pfitzner Ct
- 11589 Tolson Place
- 3850 Koval Ln
- 12251 Granada Way
- 11793 Nates Place
- 4640 Daisy Reid Ave
- 11815 Limoux Place
- 12219 Chaucer Ln
- 12187 Chaucer Ln Unit 12187
- 12650 Wimbley Ln
- 4929 Chaste Tree Place
- 12280 Creekview Cir
- 12829 Silvia Loop
- 12794 Silvia Loop
- 12700 Inverness Way






