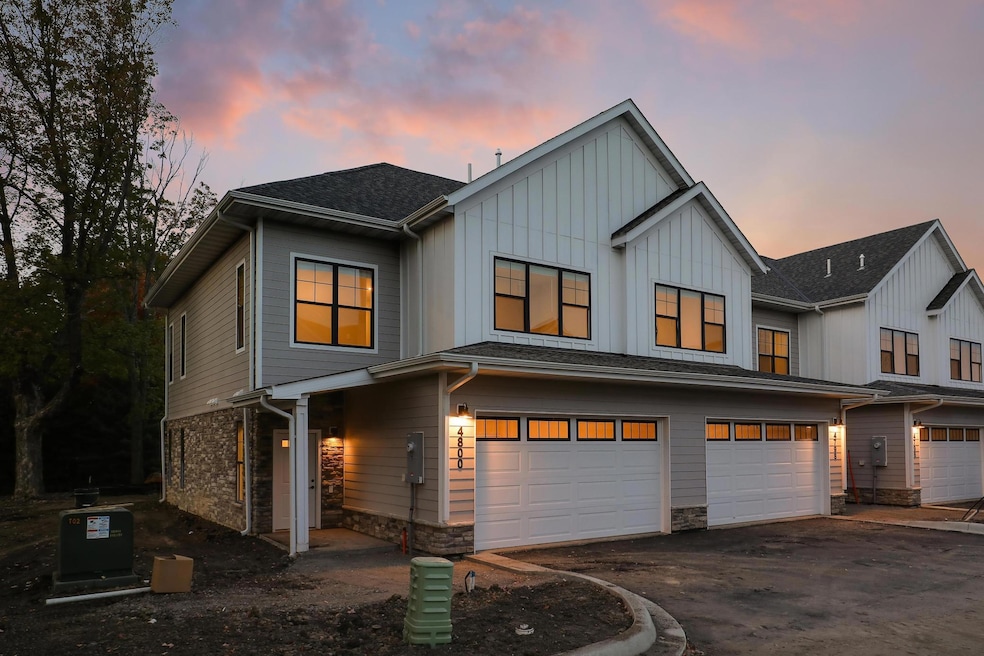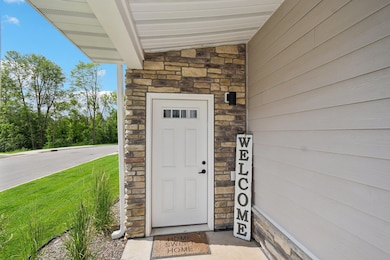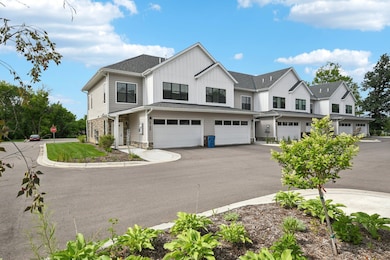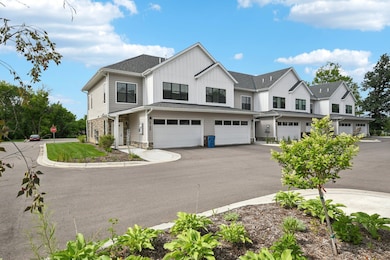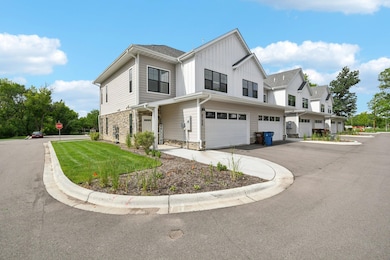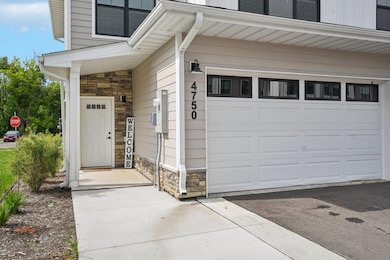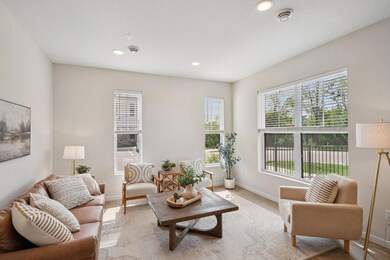4729 Ironwood Cir Maple Plain, MN 55359
Highlights
- No HOA
- Stainless Steel Appliances
- Patio
- Schumann Elementary School Rated A-
- 2 Car Attached Garage
- Laundry Room
About This Home
Welcome to Ironwood Townhomes, a premier residential rental community nestled in the serene landscapes of Medina, Minnesota, within the award-winning Orono School District. Ironwood Townhomes offers an exceptional living experience for all. Spacious Floor Plans: Choose 3-bedroom plus den or 4-bedroom townhome models, ranging up to 1,640 square feet. Each unit features an open floor plan that seamlessly connects the living room, dining area, & kitchen, providing a harmonious space for daily living & entertaining.
Modern Amenities: Each townhome is equipped with contemporary finishes & appliances, ensuring a comfortable, stylish living environment. Enjoy the convenience of a private patio, perfect for relaxing evenings, & attached two-car garage that offers ample storage & parking space. Maintenance-Free Living: Experience the luxury of outdoor maintenance, allowing you to enjoy your free time without the hassle of yard work or snow removal.
Furry companions are welcome, with nearby parks & trails providing excellent opportunities for outdoor activities. Ironwood Townhomes are conveniently located just minutes from downtown Wayzata, offering easy access to a variety of dining, shopping, & entertainment. The proximity to parks & trails at Baker National Reserve makes it an ideal location for outdoor enthusiasts. *2 months free with 18 months lease
*Home for the Holidays leasing specials from November 24th- December 1st
*Lease terms available 6, 9, 12, 18, 24 months
*3 Bedrooms starting at $2,395
*4 bedrooms starting at $3,495
Townhouse Details
Home Type
- Townhome
Year Built
- Built in 2022
Parking
- 2 Car Attached Garage
Home Design
- Vinyl Siding
Interior Spaces
- 1,614 Sq Ft Home
- 2-Story Property
- Family Room
- Dining Room
- Laundry Room
Kitchen
- Range
- Microwave
- Dishwasher
- Stainless Steel Appliances
Bedrooms and Bathrooms
- 3 Bedrooms
Outdoor Features
- Patio
Utilities
- Forced Air Heating and Cooling System
- Gas Water Heater
Community Details
- No Home Owners Association
Listing and Financial Details
- Property Available on 11/22/25
- Assessor Parcel Number 3011823220004
Map
Source: NorthstarMLS
MLS Number: 6819811
- Reiley Plan at Baker Park Estates - Classic and Heritage Collections
- Huntington Plan at Baker Park Estates - Classic and Heritage Collections
- Virginia Plan at Baker Park Estates - Classic and Heritage Collections
- Finland Plan at Baker Park Estates - Classic and Heritage Collections
- Brookston Plan at Baker Park Estates - Classic and Heritage Collections
- Whitney Plan at Baker Park Estates - Classic and Heritage Collections
- Somerset Plan at Baker Park Estates - Classic and Heritage Collections
- 4819 Baker Reserve Ln
- Fraser Plan at Baker Park Estates - Classic and Heritage Collections
- Brookfield Plan at Baker Park Estates - Classic and Heritage Collections
- 4842 Baker Reserve Ln
- 4801 Baker Reserve Ln
- 4837 Baker Reserve Ln
- 5029 Oak St E
- 4835 Drake St
- 5183 Independence St
- 5245 Clayton Dr
- 5249 Main St E
- 1635 Delano Ave
- 2017 Bridgevine Ct
- 4905 Independence St
- 5183 Independence St
- 5215 Main St E Unit 1
- 5285 Manchester Dr Unit 304
- 1885 Newport St Unit 301
- 5585 Orchard Cove
- 155 Harrington Dr
- 455 Virginia Ave
- 120 Inglewood St
- 216 N Brown Rd Unit 109
- 382 Dexter Dr Unit 402
- 1807 May St
- 1807 May St
- 5600 Grandview Blvd
- 5789 Sunset Rd
- 2128 Belmont Ln Unit A
- 2117 Fern Ln
- 2136 Belmont Ln Unit B
- 2100 Old School Rd Unit 108
- 2156 Sandy Ln
