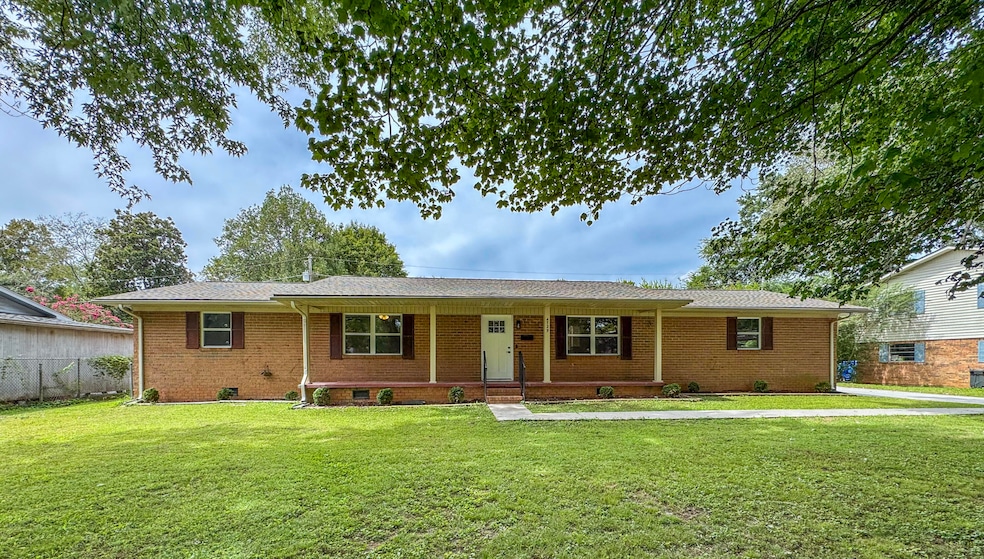4729 Marlie Cir NW Cleveland, TN 37312
Estimated payment $1,717/month
Total Views
722
3
Beds
2
Baths
1,325
Sq Ft
$226
Price per Sq Ft
Highlights
- 229,876.01 Acre Lot
- Ranch Style House
- No HOA
- Open Floorplan
- Granite Countertops
- Front Porch
About This Home
This 1,325 sq. ft. brick ranch features a new roof, windows, and interior and exterior doors for lasting efficiency, The fully renovated kitchen offers granite countertops and new appliances, while both bathrooms showcase stylish tile updates. An encapsulated crawl space adds protection and value. Outside, the fenced back yard provides privacy and space for outdoor living.
Home Details
Home Type
- Single Family
Est. Annual Taxes
- $1,433
Year Built
- Built in 1967 | Remodeled
Lot Details
- 229,876.01 Acre Lot
- Lot Dimensions are 100 x133x99x134
- Level Lot
Parking
- 2 Car Attached Garage
- Driveway
Home Design
- Ranch Style House
- Brick Foundation
- Block Foundation
- Shingle Roof
Interior Spaces
- 1,325 Sq Ft Home
- Open Floorplan
- Ceiling Fan
- Double Pane Windows
- Insulated Windows
- Crawl Space
- Laundry Room
Kitchen
- Electric Oven
- Electric Cooktop
- Microwave
- Dishwasher
- Granite Countertops
Flooring
- Tile
- Luxury Vinyl Tile
Bedrooms and Bathrooms
- 3 Bedrooms
- Walk-In Closet
- 2 Full Bathrooms
Outdoor Features
- Patio
- Front Porch
Schools
- Yates Primary Elementary School
- Cleveland Middle School
- Cleveland High School
Utilities
- Central Heating and Cooling System
- Electric Water Heater
- High Speed Internet
Community Details
- No Home Owners Association
- Eldredge Acres East Subdivision
Listing and Financial Details
- Home warranty included in the sale of the property
- Assessor Parcel Number 034g C 00400 000
Map
Create a Home Valuation Report for This Property
The Home Valuation Report is an in-depth analysis detailing your home's value as well as a comparison with similar homes in the area
Home Values in the Area
Average Home Value in this Area
Tax History
| Year | Tax Paid | Tax Assessment Tax Assessment Total Assessment is a certain percentage of the fair market value that is determined by local assessors to be the total taxable value of land and additions on the property. | Land | Improvement |
|---|---|---|---|---|
| 2024 | $654 | $45,475 | $5,850 | $39,625 |
| 2023 | $1,433 | $45,475 | $5,850 | $39,625 |
| 2022 | $1,433 | $45,475 | $5,850 | $39,625 |
| 2021 | $1,433 | $45,475 | $0 | $0 |
| 2020 | $1,246 | $45,475 | $0 | $0 |
| 2019 | $1,246 | $32,450 | $0 | $0 |
| 2018 | $1,336 | $0 | $0 | $0 |
| 2017 | $668 | $0 | $0 | $0 |
| 2016 | $1,024 | $0 | $0 | $0 |
| 2015 | $527 | $0 | $0 | $0 |
| 2014 | $525 | $0 | $0 | $0 |
Source: Public Records
Property History
| Date | Event | Price | Change | Sq Ft Price |
|---|---|---|---|---|
| 08/30/2025 08/30/25 | Pending | -- | -- | -- |
| 08/29/2025 08/29/25 | For Sale | $299,900 | -- | $226 / Sq Ft |
Source: River Counties Association of REALTORS®
Purchase History
| Date | Type | Sale Price | Title Company |
|---|---|---|---|
| Warranty Deed | $170,000 | Equi Title | |
| Warranty Deed | $120,000 | Equititle Inc |
Source: Public Records
Source: River Counties Association of REALTORS®
MLS Number: 20254049
APN: 034G-C-004.00
Nearby Homes
- 4740 Mouse Creek Rd NW
- 1043 Brad St NW
- 4655 George Ave NW
- 4725 Cree Ln NW
- 433 Apache Trail NW
- 355 Apache Trail NW
- Lot 3 Hunters Cove NW
- 310 Mohawk Dr NW
- 715 Pembridge Cir NW
- 1190 Stonegate Cir NW
- 717 Pembridge Cir NW
- 4892 Tanglewood Dr NW
- 1164 Harvest Glen Dr NW
- 5013 Solar Ln NW
- 701 Pembridge Cir NW
- 900 Stratford Cir NW
- 5126 Judd Way NW
- 5029 Solar Ln NW
- 0 Bentley Park Dr NW Unit LotWP001 23880197







