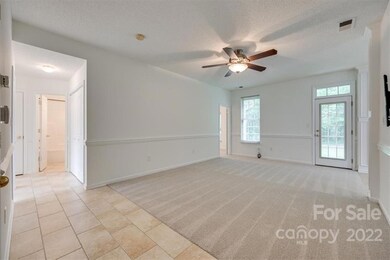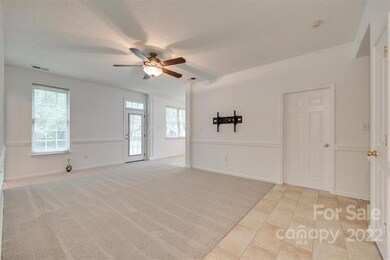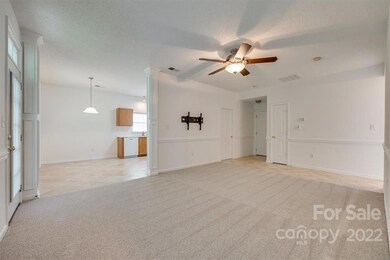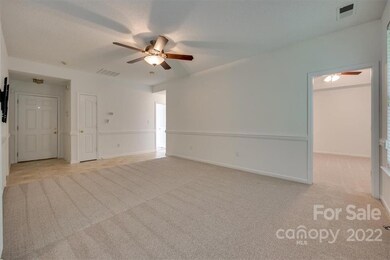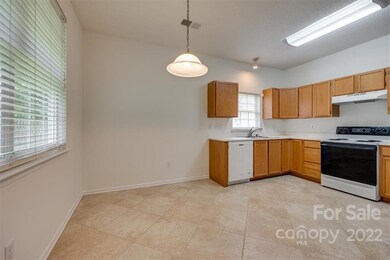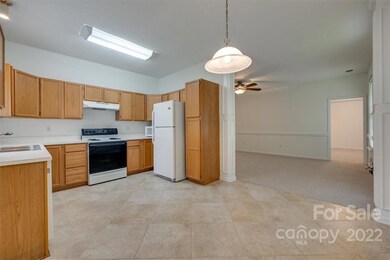
4729 Sahalee Ln Charlotte, NC 28216
Mountain Island NeighborhoodEstimated Value: $275,000 - $358,000
Highlights
- Open Floorplan
- Cul-De-Sac
- Tray Ceiling
- Ranch Style House
- Attached Garage
- Walk-In Closet
About This Home
As of August 2022Charming ranch home on cul de sac lot featuring three bedrooms and two full baths. Brand new carpeting just installed and fresh paint to make it move in ready! Large kitchen with breakfast area offers plenty of cabinet space, gorgeous ceramic tile and an open concept to the great room perfect while entertaining. Master suite features a trey ceiling, walk in closet, ceramic tile in the bathroom and garden tub. Two large secondary bedrooms complete with ceiling fan. Large, level backyard that's tree-lined to offer some privacy. Walking distance to grocery store and shopping center. Conveniently located 3 miles from Northlake Mall and easy access to 77 and 485. Only 15 minutes from airport.
Home Details
Home Type
- Single Family
Est. Annual Taxes
- $2,150
Year Built
- Built in 2000
Lot Details
- Cul-De-Sac
- Level Lot
- Property is zoned R3CD, R3CD
HOA Fees
- $13 Monthly HOA Fees
Parking
- Attached Garage
Home Design
- Ranch Style House
- Brick Exterior Construction
- Slab Foundation
- Vinyl Siding
Interior Spaces
- 1,080 Sq Ft Home
- Open Floorplan
- Tray Ceiling
- Ceiling Fan
- Tile Flooring
- Laundry Room
Kitchen
- Electric Range
- Microwave
- Dishwasher
Bedrooms and Bathrooms
- 3 Bedrooms
- Walk-In Closet
- 2 Full Bathrooms
- Garden Bath
Utilities
- Central Heating
- Gas Water Heater
Community Details
- Fox Chase HOA
- Fox Chase Subdivision
- Mandatory home owners association
Listing and Financial Details
- Assessor Parcel Number 033-272-11
Ownership History
Purchase Details
Home Financials for this Owner
Home Financials are based on the most recent Mortgage that was taken out on this home.Purchase Details
Home Financials for this Owner
Home Financials are based on the most recent Mortgage that was taken out on this home.Similar Homes in Charlotte, NC
Home Values in the Area
Average Home Value in this Area
Purchase History
| Date | Buyer | Sale Price | Title Company |
|---|---|---|---|
| Rs Rental 111-A Llc | $285,000 | Chicago Title | |
| Johnson Jason Charles | $117,000 | -- |
Mortgage History
| Date | Status | Borrower | Loan Amount |
|---|---|---|---|
| Previous Owner | Johnson Jason Charles | $97,600 | |
| Previous Owner | Johnson Jason | $115,950 | |
| Previous Owner | Johnson Jason Charles | $115,963 |
Property History
| Date | Event | Price | Change | Sq Ft Price |
|---|---|---|---|---|
| 08/08/2022 08/08/22 | Sold | $285,000 | +2.2% | $264 / Sq Ft |
| 07/14/2022 07/14/22 | For Sale | $279,000 | -- | $258 / Sq Ft |
Tax History Compared to Growth
Tax History
| Year | Tax Paid | Tax Assessment Tax Assessment Total Assessment is a certain percentage of the fair market value that is determined by local assessors to be the total taxable value of land and additions on the property. | Land | Improvement |
|---|---|---|---|---|
| 2023 | $2,150 | $274,200 | $75,000 | $199,200 |
| 2022 | $1,471 | $152,400 | $35,000 | $117,400 |
| 2021 | $1,585 | $152,400 | $35,000 | $117,400 |
| 2020 | $1,578 | $152,400 | $35,000 | $117,400 |
| 2019 | $1,562 | $152,400 | $35,000 | $117,400 |
| 2018 | $1,173 | $83,800 | $22,500 | $61,300 |
| 2017 | $1,148 | $83,800 | $22,500 | $61,300 |
| 2016 | $1,138 | $83,800 | $22,500 | $61,300 |
| 2015 | $1,127 | $83,800 | $22,500 | $61,300 |
| 2014 | $1,138 | $83,800 | $22,500 | $61,300 |
Agents Affiliated with this Home
-
Kay Westmoreland

Seller's Agent in 2022
Kay Westmoreland
Allen Tate Realtors
(704) 277-6997
1 in this area
114 Total Sales
-
Mark Linch
M
Buyer's Agent in 2022
Mark Linch
Showcase Realty LLC
(704) 960-0034
1 in this area
355 Total Sales
Map
Source: Canopy MLS (Canopy Realtor® Association)
MLS Number: 3883070
APN: 033-272-11
- 8718 Canter Post Dr
- 8733 Canter Post Dr
- 9003 Beatties Ford Rd
- 7932 Hedrick Cir
- 8707 Copenhagen Ln
- 9007 Beatties Ford Rd
- 7435 Trotter Rd
- 3816 Alton St
- 7138 Butternut Oak Tr
- 7137 Butternut Oak Tr
- 7016 Butternut Oak Tr
- 7020 Butternut Oak Tr
- 7024 Butternut Oak Tr
- 8731 Sheltonham Way
- 7105 Butternut Oak Tr
- 7023 Butternut Oak Tr
- 7101 Butternut Oak Tr
- 7035 Butternut Oak Tr
- 7027 Butternut Oak Tr
- 7031 Butternut Oak Tr
- 4729 Sahalee Ln
- 4723 Sahalee Ln
- 4733 Sahalee Ln
- 8724 Canter Post Dr
- 4736 Sahalee Ln
- 8712 Canter Post Dr
- 4726 Sahalee Ln
- 4722 Sahalee Ln
- 4715 Sahalee Ln
- 4732 Sahalee Ln
- 8732 Canter Post Dr
- 8706 Canter Post Dr
- 8706 Canter Post Dr Unit 5
- 4709 Sahalee Ln
- 8700 Canter Post Dr
- 8700 Canter Post Dr Unit 6
- 4712 Sahalee Ln
- 4731 Fox Thorne Dr
- 4725 Fox Thorne Dr
- 4737 Fox Thorne Dr

