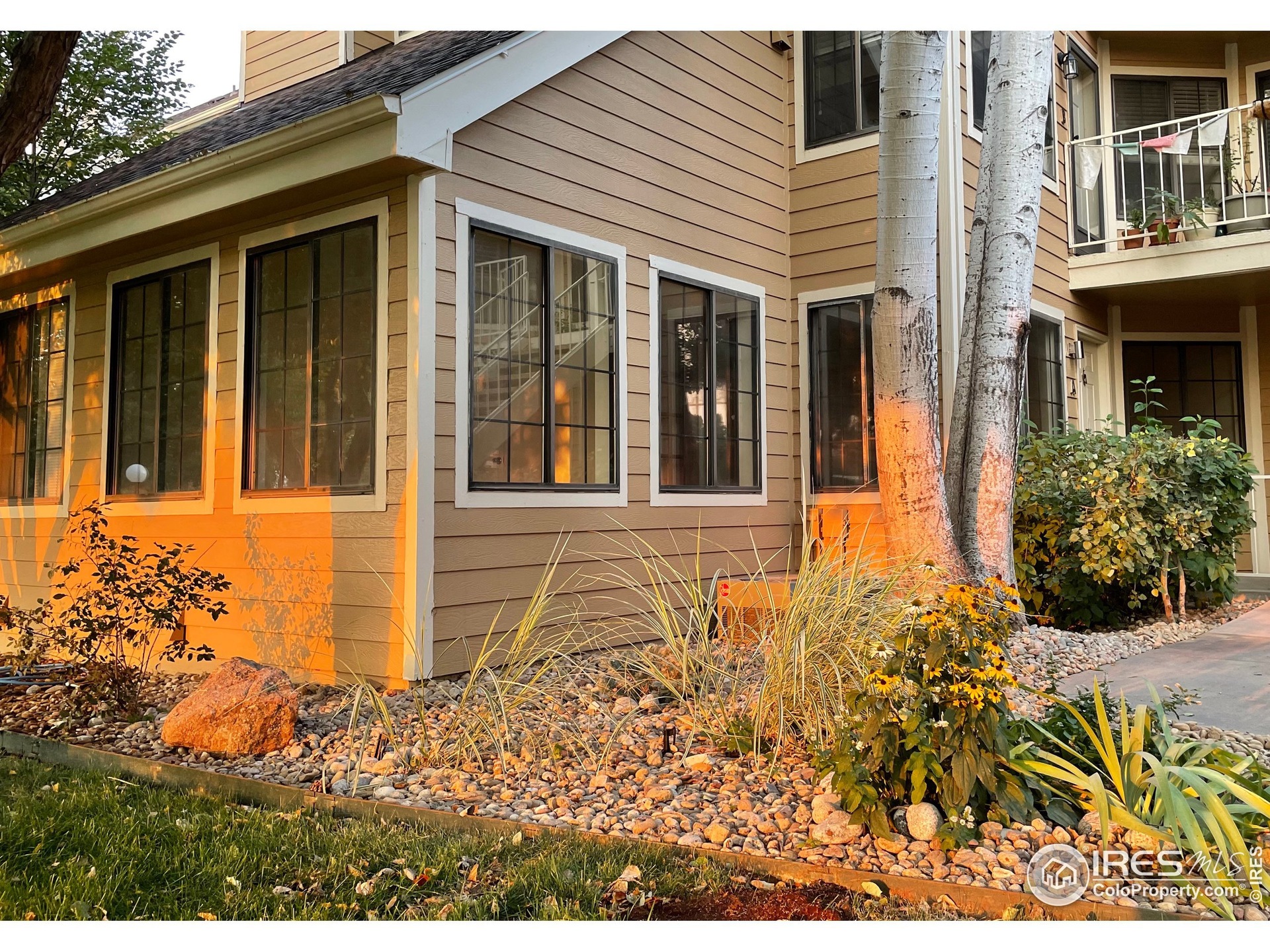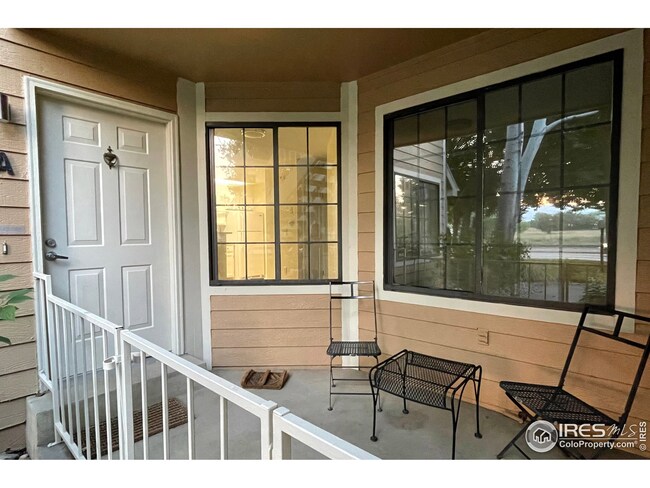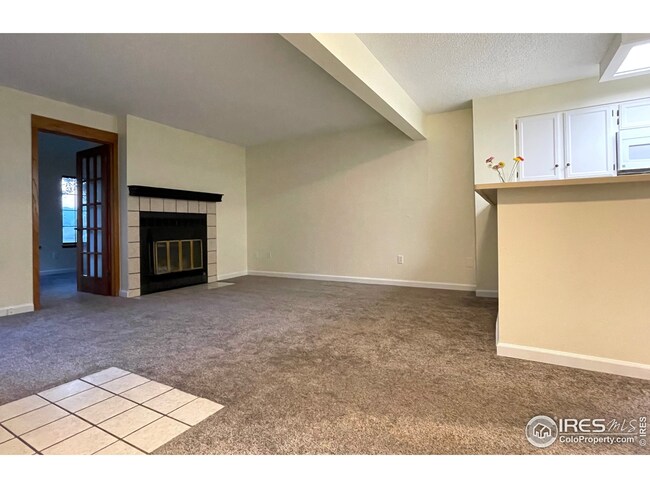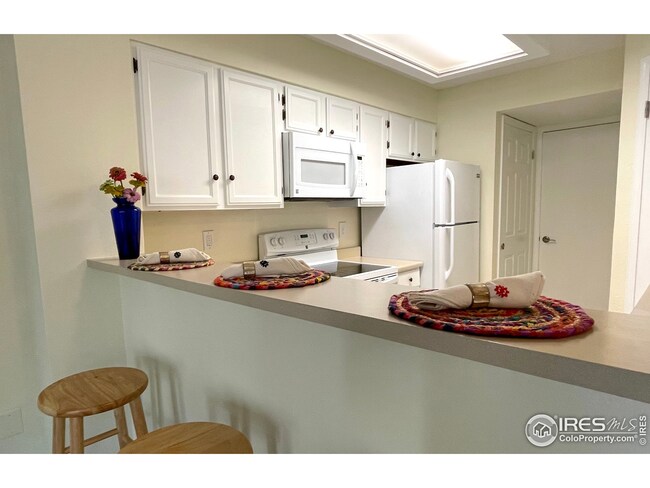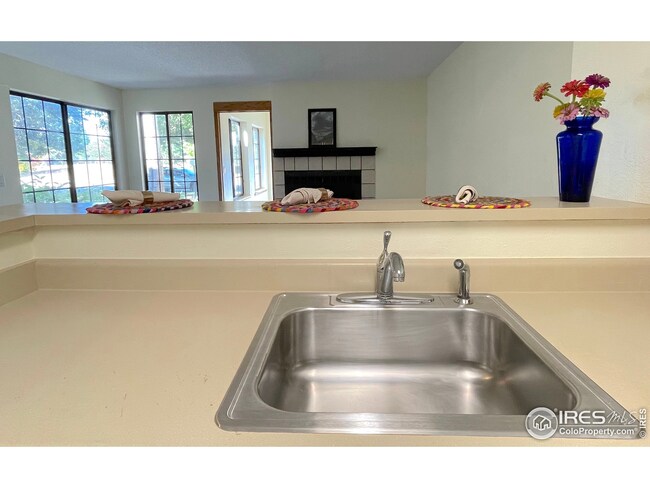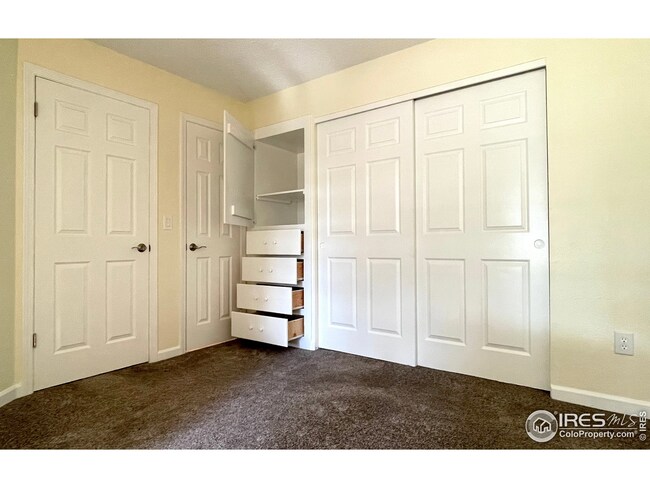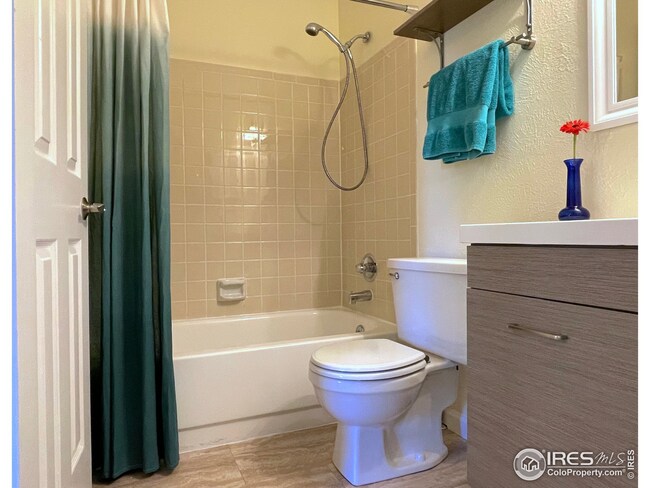
4729 Spine Rd Unit A Boulder, CO 80301
Gunbarrel NeighborhoodHighlights
- Spa
- Tennis Courts
- Double Pane Windows
- Crest View Elementary School Rated A-
- 1 Car Attached Garage
- Patio
About This Home
As of October 2021Private entrance, attached garage, covered patio and no stairs make this condo a rare find! Open living area features a wood-burning fireplace to take the chill out of crisp autumn evenings. Entertain guests at kitchen bar while you prepare dinner. Master bedroom boasts over-sized closet and plenty of built-in storage. Spectacular west-facing windows and soaring ceiling make second bedroom an ideal office or guest room. Keep your car, bike and toys safe, warm and dry all winter in your garage. Laundry is a snap with your own washer and dryer. Step outside onto your private, west-facing patio to take in sunset. Stroll tree-shaded paths to tennis court and community pool, featuring lap lanes, hot tub and separate kiddie pool. Walk your four-legged friend to nearby off-leash park, Twin Lakes trails and dog-friendly breweries. Only minutes to Boulder and Longmont. BVSD schools. Your search is over - this is the one!
Townhouse Details
Home Type
- Townhome
Est. Annual Taxes
- $2,046
Year Built
- Built in 1982
HOA Fees
- $339 Monthly HOA Fees
Parking
- 1 Car Attached Garage
- Garage Door Opener
Home Design
- Wood Frame Construction
- Composition Roof
Interior Spaces
- 747 Sq Ft Home
- 1-Story Property
- Double Pane Windows
- Living Room with Fireplace
- Crawl Space
Kitchen
- Electric Oven or Range
- Microwave
- Dishwasher
Flooring
- Carpet
- Vinyl
Bedrooms and Bathrooms
- 2 Bedrooms
- 1 Full Bathroom
Laundry
- Dryer
- Washer
Accessible Home Design
- No Interior Steps
- Level Entry For Accessibility
Outdoor Features
- Spa
- Patio
- Exterior Lighting
Schools
- Crest View Elementary School
- Centennial Middle School
- Boulder High School
Additional Features
- No Units Located Below
- Forced Air Heating and Cooling System
Listing and Financial Details
- Assessor Parcel Number R0091047
Community Details
Overview
- Association fees include common amenities, trash, snow removal, ground maintenance, security, management, utilities, maintenance structure, water/sewer, hazard insurance
- Powderhorn Subdivision
Recreation
- Tennis Courts
- Community Playground
- Community Pool
- Park
Ownership History
Purchase Details
Home Financials for this Owner
Home Financials are based on the most recent Mortgage that was taken out on this home.Purchase Details
Home Financials for this Owner
Home Financials are based on the most recent Mortgage that was taken out on this home.Purchase Details
Home Financials for this Owner
Home Financials are based on the most recent Mortgage that was taken out on this home.Purchase Details
Home Financials for this Owner
Home Financials are based on the most recent Mortgage that was taken out on this home.Purchase Details
Home Financials for this Owner
Home Financials are based on the most recent Mortgage that was taken out on this home.Purchase Details
Purchase Details
Similar Homes in Boulder, CO
Home Values in the Area
Average Home Value in this Area
Purchase History
| Date | Type | Sale Price | Title Company |
|---|---|---|---|
| Warranty Deed | $359,000 | Heritage Title Co | |
| Warranty Deed | $340,000 | Land Title Guarantee Co | |
| Warranty Deed | $169,000 | Land Title Guarantee Company | |
| Interfamily Deed Transfer | -- | -- | |
| Warranty Deed | $168,900 | First American Heritage Titl | |
| Deed | $65,000 | -- | |
| Deed | $60,100 | -- |
Mortgage History
| Date | Status | Loan Amount | Loan Type |
|---|---|---|---|
| Open | $341,050 | New Conventional | |
| Previous Owner | $323,000 | New Conventional | |
| Previous Owner | $328,900 | New Conventional | |
| Previous Owner | $123,500 | New Conventional | |
| Previous Owner | $135,200 | Purchase Money Mortgage | |
| Previous Owner | $163,800 | FHA | |
| Previous Owner | $35,000 | Credit Line Revolving | |
| Previous Owner | $74,360 | Unknown |
Property History
| Date | Event | Price | Change | Sq Ft Price |
|---|---|---|---|---|
| 11/05/2024 11/05/24 | Off Market | $2,290 | -- | -- |
| 10/03/2024 10/03/24 | For Rent | $2,290 | 0.0% | -- |
| 01/31/2022 01/31/22 | Off Market | $359,000 | -- | -- |
| 10/22/2021 10/22/21 | Sold | $359,000 | 0.0% | $481 / Sq Ft |
| 10/01/2021 10/01/21 | For Sale | $359,000 | +5.6% | $481 / Sq Ft |
| 12/20/2019 12/20/19 | Off Market | $340,000 | -- | -- |
| 09/21/2018 09/21/18 | Sold | $340,000 | 0.0% | $455 / Sq Ft |
| 08/22/2018 08/22/18 | Pending | -- | -- | -- |
| 08/17/2018 08/17/18 | For Sale | $340,000 | -- | $455 / Sq Ft |
Tax History Compared to Growth
Tax History
| Year | Tax Paid | Tax Assessment Tax Assessment Total Assessment is a certain percentage of the fair market value that is determined by local assessors to be the total taxable value of land and additions on the property. | Land | Improvement |
|---|---|---|---|---|
| 2025 | $2,296 | $26,569 | -- | $26,569 |
| 2024 | $2,296 | $26,569 | -- | $26,569 |
| 2023 | $2,259 | $24,606 | -- | $28,291 |
| 2022 | $2,191 | $22,254 | $0 | $22,254 |
| 2021 | $2,090 | $22,894 | $0 | $22,894 |
| 2020 | $2,046 | $22,172 | $0 | $22,172 |
| 2019 | $2,014 | $22,172 | $0 | $22,172 |
| 2018 | $1,768 | $19,217 | $0 | $19,217 |
| 2017 | $1,716 | $21,245 | $0 | $21,245 |
| 2016 | $1,364 | $14,758 | $0 | $14,758 |
| 2015 | $1,296 | $12,258 | $0 | $12,258 |
| 2014 | $1,082 | $12,258 | $0 | $12,258 |
Agents Affiliated with this Home
-

Seller's Agent in 2021
Martin Wilson
Homestead Real Estate, LLC
(303) 589-0391
2 in this area
11 Total Sales
-

Buyer's Agent in 2021
Siân Murphy
RE/MAX
(720) 936-2309
7 in this area
127 Total Sales
-

Seller's Agent in 2018
Kelly Moye
Compass-Denver
(303) 910-6069
4 in this area
243 Total Sales
Map
Source: IRES MLS
MLS Number: 952287
APN: 1463104-40-013
- 4749 White Rock Cir Unit D
- 4775 White Rock Cir Unit B
- 4771 White Rock Cir Unit B
- 5920 Gunbarrel Ave Unit B
- 5920 Gunbarrel Ave Unit D
- 4799 White Rock Cir Unit A
- 4799 White Rock Cir Unit D
- 4763 White Rock Cir Unit A
- 4767 White Rock Cir Unit D
- 5918 Gunbarrel Ave Unit B
- 4819 White Rock Cir Unit C
- 4670 White Rock Cir Unit 1
- 5904 Gunbarrel Ave Unit B
- 5900 Brandywine Ct
- 6036 Gunbarrel Ave Unit B
- 4676 White Rock Cir Unit 12
- 4887 White Rock Cir Unit F
- 4887 White Rock Cir Unit D
- 6110 Habitat Dr Unit 2
- 4471 Wellington Rd
