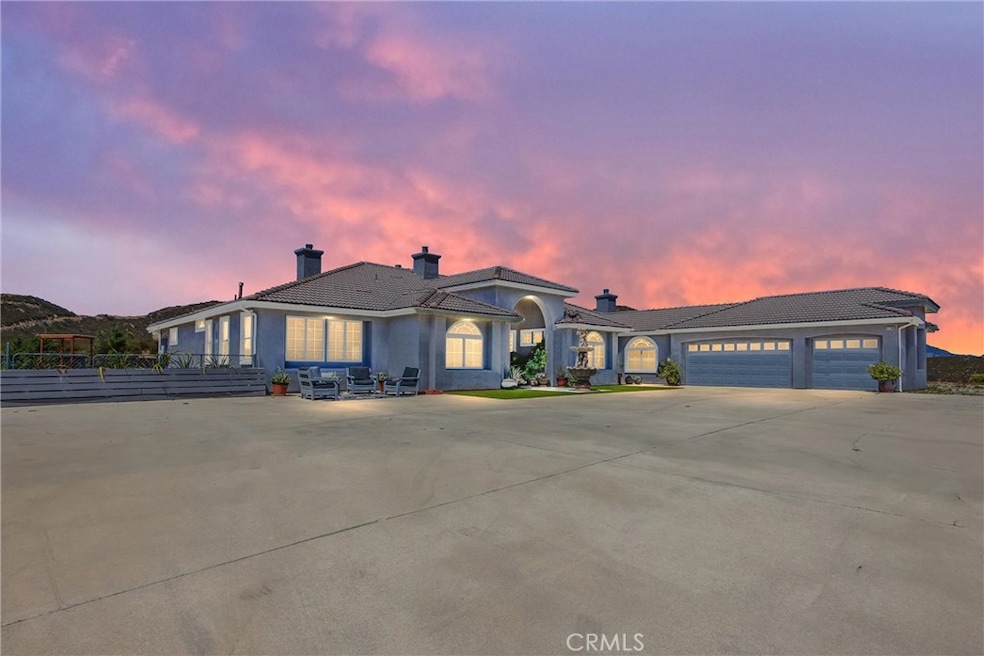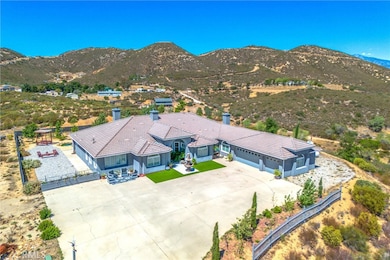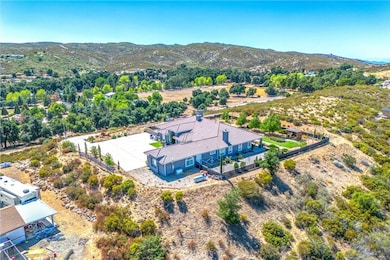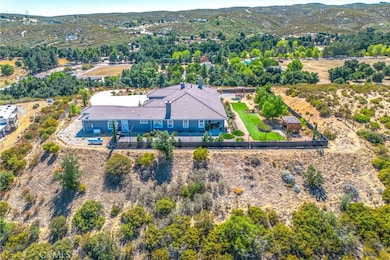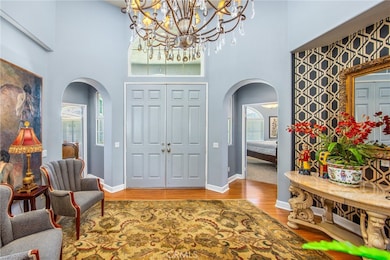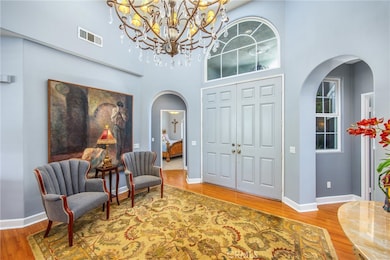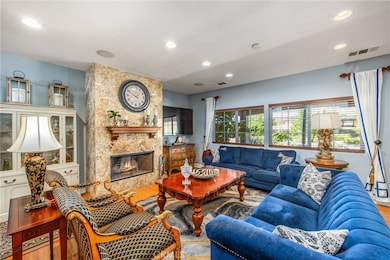47298 Twin Pines Rd Banning, CA 92220
Estimated payment $5,072/month
Highlights
- Primary Bedroom Suite
- Custom Home
- Open Floorplan
- Panoramic View
- Updated Kitchen
- Near a National Forest
About This Home
You truly can have it all! Welcome to 47298 Twin Pines Road, a bespoke executive residence set on over two-and-a-half rustic acres along the panoramic highway to Idyllwild, just minutes from the city. With more than 3,000 square feet on a single level, this one-of-a-kind retreat combines sophistication and modern luxuries with the freedom and privacy of wide-open rural living. Expansive living areas invite both relaxation and entertainment, while large windows frame the surrounding natural beauty and invite voluminous natural light. Outdoors, you’ll find room to breathe, recharge, and enjoy the serene landscape that defines this sanctuary. Every space in this home was intentionally fashioned to exude both elegance and comfort. From the moment you enter through the cathedral-ceiling foyer, you’re greeted with thoughtful design and elevated custom craftsmanship. A cozy living room highlighted by an alluring contemporary fireplace flows effortlessly into the entertainer’s kitchen, featuring high-end stainless steel appliances, a spacious island with breakfast bar, and an inviting dining nook. A separate formal dining room with fireplace and an adjoining conversation den create ideal spaces for gatherings. This home offers 5 large bedrooms and 4 full bathrooms, including two expansive private primary suites with oversized walk-in closets and spa-like baths. The main primary also features an intimate retreat, fireplace, dual sinks, vanity, soaking tub, and a walk-in closet to die for. In different wings, three additional bedrooms and two full baths ensure comfort and privacy for family or guests. Outside, panoramic countryside views highlight an entertainer’s backyard with multiple social stations and a full-length covered patio with recessed lighting—perfect for both intimate evenings and larger gatherings. A finished three-car garage with ample storage and a private driveway with reception pad offer plenty of room for vehicles, toys, and entertainment. The surrounding landscape embodies the charm of rural living, framed by ranches, wildlife, and sweeping hillsides. Whether you’re seeking a refined getaway or a primary residence that feels like an escape, this distinctive home delivers the perfect balance of elegance and tranquility. Don’t miss the chance to experience executive living against a backdrop of wide-open skies.
Listing Agent
KELLER WILLIAMS REALTY Brokerage Phone: 909-261-4056 License #02035931 Listed on: 09/10/2025

Home Details
Home Type
- Single Family
Est. Annual Taxes
- $7,121
Year Built
- Built in 2009 | Remodeled
Lot Details
- 2.59 Acre Lot
- Property fronts a highway
- Rural Setting
- Chain Link Fence
- Fence is in good condition
- Landscaped
- Secluded Lot
- Private Yard
- Back and Front Yard
- Density is up to 1 Unit/Acre
- Property is zoned W-2
Parking
- 3 Car Attached Garage
- Parking Available
- Up Slope from Street
Property Views
- Panoramic
- Mountain
- Hills
Home Design
- Custom Home
- Contemporary Architecture
- Patio Home
- Entry on the 1st floor
- Turnkey
- Slab Foundation
- Spanish Tile Roof
- Tile Roof
- Concrete Roof
Interior Spaces
- 3,410 Sq Ft Home
- 1-Story Property
- Open Floorplan
- High Ceiling
- Ceiling Fan
- Recessed Lighting
- Double Pane Windows
- ENERGY STAR Qualified Windows
- Drapes & Rods
- Blinds
- Window Screens
- Double Door Entry
- French Doors
- Panel Doors
- Family Room with Fireplace
- Great Room
- Living Room with Fireplace
- Formal Dining Room
- Home Office
- Game Room
- Laundry Room
Kitchen
- Updated Kitchen
- Breakfast Area or Nook
- Eat-In Kitchen
- Breakfast Bar
- Double Oven
- Dishwasher
- ENERGY STAR Qualified Appliances
- Kitchen Island
- Granite Countertops
- Utility Sink
Flooring
- Wood
- Carpet
- Laminate
Bedrooms and Bathrooms
- 5 Main Level Bedrooms
- Fireplace in Primary Bedroom
- Fireplace in Primary Bedroom Retreat
- Primary Bedroom Suite
- Double Master Bedroom
- Walk-In Closet
- Remodeled Bathroom
- In-Law or Guest Suite
- Bathroom on Main Level
- 4 Full Bathrooms
- Granite Bathroom Countertops
- Dual Vanity Sinks in Primary Bathroom
- Private Water Closet
- Soaking Tub
- Bathtub with Shower
- Separate Shower
- Linen Closet In Bathroom
Home Security
- Carbon Monoxide Detectors
- Fire and Smoke Detector
Accessible Home Design
- Accessibility Features
- No Interior Steps
- Low Pile Carpeting
Schools
- Banning High School
Utilities
- Central Heating and Cooling System
- Heating System Uses Propane
- 220 Volts in Garage
- Propane
- Conventional Septic
- Cable TV Available
Additional Features
- ENERGY STAR Qualified Equipment for Heating
- Covered Patio or Porch
- Agricultural
Community Details
- No Home Owners Association
- Near a National Forest
- Mountainous Community
Listing and Financial Details
- Tax Lot 4
- Tax Tract Number 55033
- Assessor Parcel Number 544170004
- $500 per year additional tax assessments
- Seller Considering Concessions
Map
Home Values in the Area
Average Home Value in this Area
Tax History
| Year | Tax Paid | Tax Assessment Tax Assessment Total Assessment is a certain percentage of the fair market value that is determined by local assessors to be the total taxable value of land and additions on the property. | Land | Improvement |
|---|---|---|---|---|
| 2025 | $7,121 | $492,136 | $82,021 | $410,115 |
| 2023 | $7,121 | $473,028 | $78,837 | $394,191 |
| 2022 | $6,977 | $463,754 | $77,292 | $386,462 |
| 2021 | $6,831 | $454,662 | $75,777 | $378,885 |
| 2020 | $6,582 | $450,000 | $75,000 | $375,000 |
| 2019 | $7,086 | $484,136 | $91,259 | $392,877 |
| 2018 | $7,044 | $474,644 | $89,470 | $385,174 |
| 2017 | $6,935 | $465,338 | $87,716 | $377,622 |
| 2016 | $6,605 | $456,215 | $85,997 | $370,218 |
| 2015 | $6,514 | $449,364 | $84,706 | $364,658 |
| 2014 | $5,383 | $363,000 | $68,000 | $295,000 |
Property History
| Date | Event | Price | List to Sale | Price per Sq Ft | Prior Sale |
|---|---|---|---|---|---|
| 09/10/2025 09/10/25 | For Sale | $849,999 | +88.9% | $249 / Sq Ft | |
| 10/10/2019 10/10/19 | Sold | $450,000 | 0.0% | $132 / Sq Ft | View Prior Sale |
| 08/28/2019 08/28/19 | Pending | -- | -- | -- | |
| 03/16/2019 03/16/19 | For Sale | $450,000 | -- | $132 / Sq Ft |
Purchase History
| Date | Type | Sale Price | Title Company |
|---|---|---|---|
| Grant Deed | $450,000 | Orange Coast Title | |
| Interfamily Deed Transfer | -- | Chicago Title Company | |
| Interfamily Deed Transfer | -- | United Title Company | |
| Grant Deed | $74,500 | United Title Company |
Mortgage History
| Date | Status | Loan Amount | Loan Type |
|---|---|---|---|
| Open | $459,675 | VA | |
| Previous Owner | $305,000 | New Conventional |
Source: California Regional Multiple Listing Service (CRMLS)
MLS Number: IG25199071
APN: 544-170-004
- 47480 Twin Pines Rd
- 47066 Twin Pines Rd
- 16680 Valley hi Dr
- 0 Twin Pine Rd
- 0 Beechwood Dr Unit IV25220135
- 48085 Twin Pines Rd
- 48150 Twin Pines Rd
- 7 Lot Horse Trail Rd
- 16955 Wonderview Rd
- 48910 Twin Pines Rd
- 19030 Esperanza Firefighters Memorial Hwy
- 48850 Horse Trail Rd
- 13331 Gorgonio View Rd
- 0 Gorgonio View Rd Unit IV25040301
- 00 Mount Edna Rd
- 0 Twin Pines Rd Unit SW25110189
- 0 Twin Pines Rd Unit SW25110188
- 0 Keyes Dr
- 0 Mt Edna Rd Unit EV24120137
- 0 Mt Edna Rd Unit EV24190146
- 185 W Westward Ave Unit 183
- 1530 E Jacinto View Rd
- 719 E Ramsey St Unit 6
- 719 E Ramsey St Unit 3
- 380 W Barbour St
- 233 W Nicolet St
- 333 N 4th St
- 119 N 8th St Unit 2
- 908 W Hays St Unit A
- 545 N 8th St
- 1837 W Hays St
- 305 S 23rd St
- 737 W Gilman St
- 492 Autumn Way
- 2185 W Nicolet St
- 1521 Fairway Oaks Ave
- 4839 Links Ave
- 1169 Bel Air Ct
- 5062 Riviera Ave
- 5973 Turnberry Dr
