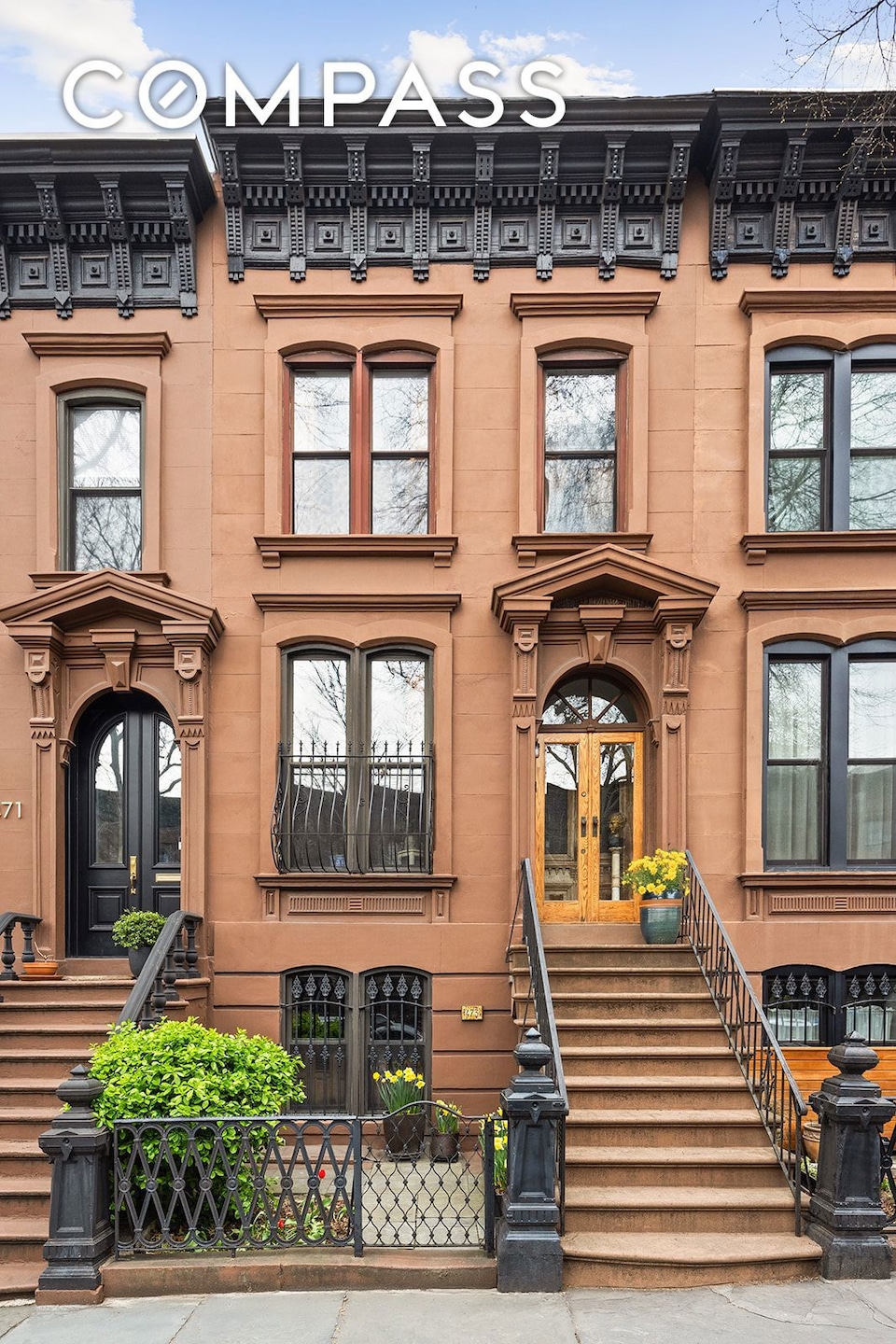
473 10th St Brooklyn, NY 11215
South Slope NeighborhoodHighlights
- Wood Flooring
- 4-minute walk to 7 Avenue (F,G Line)
- Private Yard
- P.S. 39 Henry Bristow Rated A
- High Ceiling
- Eat-In Kitchen
About This Home
Set on picturesque 10th Street in prime Park Slope on a beautiful tree-lined block full of classic brownstones, this beautiful townhouse is ready for its next owner. Set up as a single family, this legal 2-family home is bathed in light and is full of original touches including a lovely brownstone facade. You will enjoy 3 floors of seamless living space, plus a cellar, and a huge planted rear yard.
The garden level with entrance under the stoop features a formal dining room with tin ceilings, a passthrough with original cabinetry, an eat-in kitchen, large pantry, full bathroom with shower, and access to the deep 56-ft back yard.
The parlor level with its gracious entrance from the stoop has 2 enormous rooms, high ceilings, and is bathed in sunlight. The back room can be used as extra living space, a bedroom, or office with its original pocket door to keep open or closed.
Ascend the stairs to the top floor with 2 large bedrooms (easily convertible to 3... see alternate floor plan), and 2 bathrooms. The cellar is clean and dry, perfect for storage or finished off for a playroom, gym, or yoga studio.
While the current owner has lived here for over 40 years, the house has been lovingly maintained with excellent bones and the prime location couldn’t be more ideal.
473 10th Street is set conveniently between 7th and 6th Avenues, a short distance to Prospect Park, Harmony Playground, and the Band Shell. You are nestled between the 5th Avenue shops and restaurants and also a stone's throw to the 7th and 8th Avenue restaurants and bars including Winner, Ottava, Pasta Louise and St. Eves. The F/G subways are just around the corner for an easy commute to Manhattan.
Being shown by appointment only. Contact us for yours!
Property Details
Home Type
- Multi-Family
Est. Annual Taxes
- $6,984
Year Built
- Built in 1901
Lot Details
- Lot Dimensions are 16.670000x100.000000
- Private Yard
Interior Spaces
- 2,000 Sq Ft Home
- 2-Story Property
- Crown Molding
- High Ceiling
- Decorative Fireplace
- Wood Flooring
- Basement Fills Entire Space Under The House
- Eat-In Kitchen
Bedrooms and Bathrooms
- 3 Bedrooms
Utilities
- No Cooling
- No Heating
Community Details
- 2 Units
- Park Slope Subdivision
Listing and Financial Details
- Legal Lot and Block 73 / 01012
Similar Homes in the area
Home Values in the Area
Average Home Value in this Area
Property History
| Date | Event | Price | Change | Sq Ft Price |
|---|---|---|---|---|
| 07/16/2025 07/16/25 | Pending | -- | -- | -- |
| 07/16/2025 07/16/25 | Off Market | $2,950,000 | -- | -- |
| 07/09/2025 07/09/25 | Pending | -- | -- | -- |
| 07/09/2025 07/09/25 | Off Market | $2,950,000 | -- | -- |
| 07/02/2025 07/02/25 | Pending | -- | -- | -- |
| 07/02/2025 07/02/25 | Off Market | $2,950,000 | -- | -- |
| 06/25/2025 06/25/25 | Pending | -- | -- | -- |
| 06/25/2025 06/25/25 | Off Market | $2,950,000 | -- | -- |
| 06/17/2025 06/17/25 | Pending | -- | -- | -- |
| 06/13/2025 06/13/25 | For Sale | $2,950,000 | -- | $1,475 / Sq Ft |
Tax History Compared to Growth
Tax History
| Year | Tax Paid | Tax Assessment Tax Assessment Total Assessment is a certain percentage of the fair market value that is determined by local assessors to be the total taxable value of land and additions on the property. | Land | Improvement |
|---|---|---|---|---|
| 2025 | $6,135 | $186,180 | $28,620 | $157,560 |
| 2024 | $6,135 | $161,100 | $28,620 | $132,480 |
| 2023 | $5,854 | $157,920 | $28,620 | $129,300 |
| 2022 | $5,105 | $128,700 | $28,620 | $100,080 |
| 2021 | $5,669 | $126,660 | $28,620 | $98,040 |
| 2020 | $5,669 | $152,700 | $28,620 | $124,080 |
| 2019 | $5,175 | $126,420 | $28,620 | $97,800 |
| 2018 | $4,739 | $27,588 | $5,694 | $21,894 |
| 2017 | $4,698 | $26,154 | $4,845 | $21,309 |
| 2016 | $4,587 | $26,154 | $5,989 | $20,165 |
| 2015 | $2,594 | $25,603 | $8,794 | $16,809 |
| 2014 | $2,594 | $24,184 | $9,967 | $14,217 |
Agents Affiliated with this Home
-
Alyssa Morris

Seller's Agent in 2025
Alyssa Morris
Compass
(917) 848-9478
7 in this area
62 Total Sales
Map
Source: Real Estate Board of New York (REBNY)
MLS Number: RLS20031067
APN: 01012-0073
- 449 11th St
- 379 12th St Unit 2B
- 362 12th St Unit 2
- 362 12th St Unit 6
- 509 6th Ave
- 428 9th St
- 359 13th St Unit 2
- 415 9th St Unit 41
- 344 7th Ave
- 366 W 11th St Unit 6EF
- 366 W 11th St
- 366 W 11th St Unit PHF
- 545 10th St
- 411 12th St
- 333 14th St Unit PSPOT2
- 333 14th St Unit PSPOT1
- 299 13th St Unit 4B
- 393 8th St Unit 4
- 298 12th St Unit 4F
- 298 12th St Unit 2F
