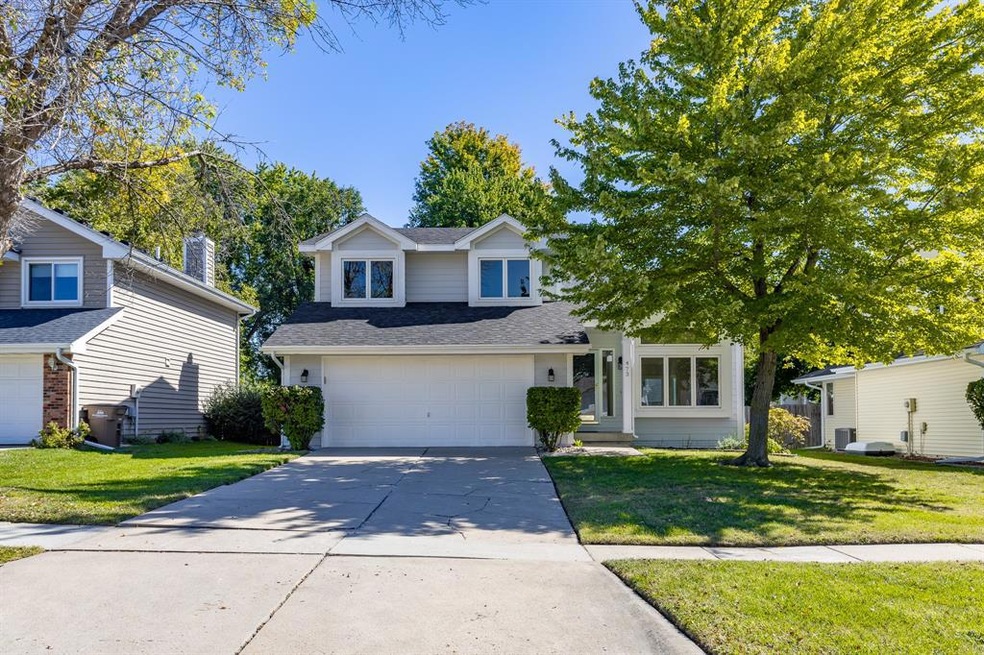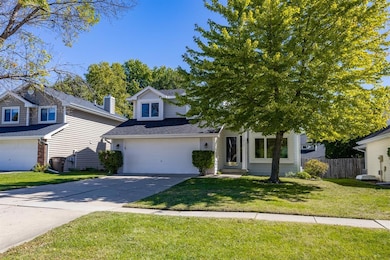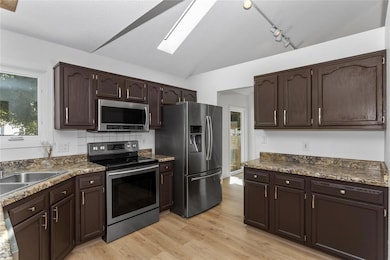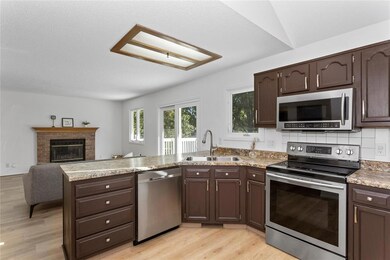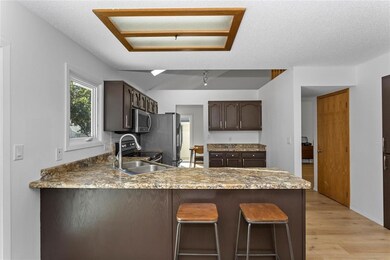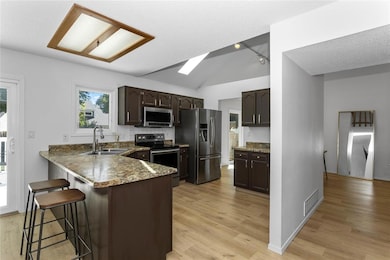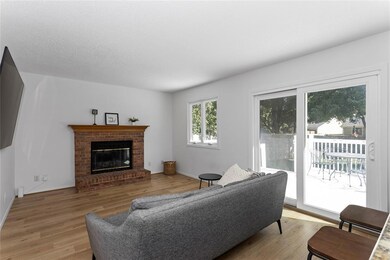
473 52nd Ct West Des Moines, IA 50265
Highlights
- No HOA
- Luxury Vinyl Plank Tile Flooring
- Wood Burning Fireplace
- Crossroads Park Elementary School Rated A-
- Central Air
About This Home
As of December 2024This home is a must-see in a fantastic WDM neighborhood! Just minutes to shopping, restaurants, and easy highway access. This well-maintained home offers over 2,000 sq ft. of finished space. The spacious 3 bedrooms, 2.5 baths with a partially finished basement is a perfect fit for any buyer. New laminate flooring throughout the main level gives this home a fresh and updated look! As you walk in you are greeted by a living space that features plenty of natural light and vaulted ceiling. The kitchen has ample cabinet space - all appliances stay. Cozy up to the wood-burning fireplace on chilly nights. Head upstairs and you'll find 3 bedrooms, including a large primary bedroom and primary bathroom. Head down to the basement and you'll find another living space that is perfect for entertaining. Outside enjoy your evenings in the backyard on a nice street that is close to trails. All while being close to shopping and dining. This home is a must-see in a fantastic WDM neighborhood! Just minutes to shopping, restaurants, and easy highway access. Roof was replaced in 2023 and home comes with a ACHSOA home warranty. Outside enjoy your evenings in the backyard on a nice street that is close to trails. This home is a true gem - don't miss your chance to make it yours! All information obtained from Seller & public records.
Home Details
Home Type
- Single Family
Est. Annual Taxes
- $4,960
Year Built
- Built in 1992
Lot Details
- 7,069 Sq Ft Lot
- Property is zoned PUDMD
Home Design
- Asphalt Shingled Roof
Interior Spaces
- 1,513 Sq Ft Home
- 2-Story Property
- Wood Burning Fireplace
- Fire and Smoke Detector
Kitchen
- Stove
- Microwave
- Dishwasher
Flooring
- Carpet
- Luxury Vinyl Plank Tile
Bedrooms and Bathrooms
- 3 Bedrooms
Laundry
- Laundry on main level
- Dryer
- Washer
Parking
- 2 Car Attached Garage
- Driveway
Utilities
- Central Air
- Heating System Uses Gas
Community Details
- No Home Owners Association
Listing and Financial Details
- Assessor Parcel Number 32004126736000
Ownership History
Purchase Details
Home Financials for this Owner
Home Financials are based on the most recent Mortgage that was taken out on this home.Purchase Details
Home Financials for this Owner
Home Financials are based on the most recent Mortgage that was taken out on this home.Purchase Details
Purchase Details
Purchase Details
Home Financials for this Owner
Home Financials are based on the most recent Mortgage that was taken out on this home.Purchase Details
Home Financials for this Owner
Home Financials are based on the most recent Mortgage that was taken out on this home.Purchase Details
Home Financials for this Owner
Home Financials are based on the most recent Mortgage that was taken out on this home.Purchase Details
Home Financials for this Owner
Home Financials are based on the most recent Mortgage that was taken out on this home.Similar Homes in West Des Moines, IA
Home Values in the Area
Average Home Value in this Area
Purchase History
| Date | Type | Sale Price | Title Company |
|---|---|---|---|
| Warranty Deed | $308,000 | None Listed On Document | |
| Warranty Deed | $210,000 | None Available | |
| Quit Claim Deed | -- | None Available | |
| Quit Claim Deed | -- | -- | |
| Warranty Deed | $152,000 | -- | |
| Interfamily Deed Transfer | $153,500 | -- | |
| Interfamily Deed Transfer | -- | -- | |
| Warranty Deed | $147,000 | -- |
Mortgage History
| Date | Status | Loan Amount | Loan Type |
|---|---|---|---|
| Open | $61,600 | No Value Available | |
| Open | $246,400 | New Conventional | |
| Previous Owner | $1,995,500 | Adjustable Rate Mortgage/ARM | |
| Previous Owner | $30,000 | Commercial | |
| Previous Owner | $18,750 | Unknown | |
| Previous Owner | $50,000 | Credit Line Revolving | |
| Previous Owner | $57,431 | Future Advance Clause Open End Mortgage | |
| Previous Owner | $122,000 | Purchase Money Mortgage | |
| Previous Owner | $118,000 | No Value Available |
Property History
| Date | Event | Price | Change | Sq Ft Price |
|---|---|---|---|---|
| 12/16/2024 12/16/24 | Sold | $308,000 | -0.6% | $204 / Sq Ft |
| 11/02/2024 11/02/24 | Pending | -- | -- | -- |
| 10/31/2024 10/31/24 | Price Changed | $309,900 | -3.1% | $205 / Sq Ft |
| 10/17/2024 10/17/24 | Price Changed | $319,900 | -3.0% | $211 / Sq Ft |
| 10/07/2024 10/07/24 | Price Changed | $329,900 | -3.0% | $218 / Sq Ft |
| 09/27/2024 09/27/24 | For Sale | $340,000 | +81.3% | $225 / Sq Ft |
| 10/23/2013 10/23/13 | Sold | $187,500 | -4.1% | $124 / Sq Ft |
| 10/18/2013 10/18/13 | Pending | -- | -- | -- |
| 07/10/2013 07/10/13 | For Sale | $195,500 | -- | $129 / Sq Ft |
Tax History Compared to Growth
Tax History
| Year | Tax Paid | Tax Assessment Tax Assessment Total Assessment is a certain percentage of the fair market value that is determined by local assessors to be the total taxable value of land and additions on the property. | Land | Improvement |
|---|---|---|---|---|
| 2024 | $4,962 | $313,100 | $53,200 | $259,900 |
| 2023 | $5,018 | $313,100 | $53,200 | $259,900 |
| 2022 | $4,960 | $259,900 | $45,200 | $214,700 |
| 2021 | $4,738 | $259,900 | $45,200 | $214,700 |
| 2020 | $4,668 | $236,300 | $41,000 | $195,300 |
| 2019 | $4,456 | $236,300 | $41,000 | $195,300 |
| 2018 | $5,221 | $217,500 | $36,600 | $180,900 |
| 2017 | $4,198 | $217,500 | $36,600 | $180,900 |
| 2016 | $4,106 | $198,600 | $32,900 | $165,700 |
| 2015 | $4,106 | $198,600 | $32,900 | $165,700 |
| 2014 | $3,178 | $182,800 | $29,700 | $153,100 |
Agents Affiliated with this Home
-
I
Seller's Agent in 2024
Ingrid Williams
RE/MAX
-
E
Buyer's Agent in 2024
Ellie Price
Iowa Realty Ankeny
-
S
Seller's Agent in 2013
Susan Stull
Iowa Realty Jordan Grove
-
B
Buyer's Agent in 2013
Bobette Galloway
Iowa Realty Mills Crossing
Map
Source: Des Moines Area Association of REALTORS®
MLS Number: 703768
APN: 320-04126736000
