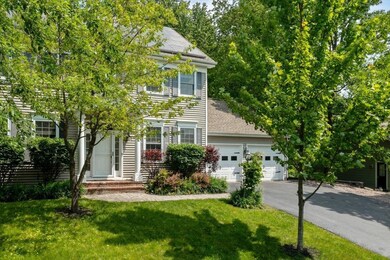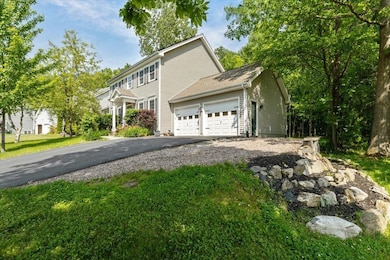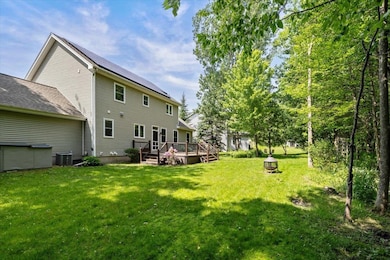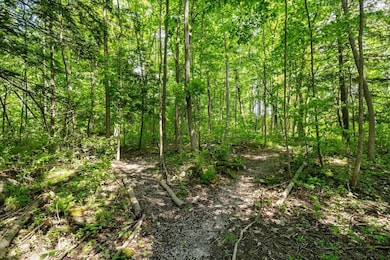
473 Brennan Woods Dr Williston, VT 05495
Estimated payment $5,317/month
Highlights
- Solar Power System
- Colonial Architecture
- Wooded Lot
- Williston Central School Rated A-
- Deck
- Wood Flooring
About This Home
Discover an exceptional opportunity to own a meticulously maintained home in Williston's highly sought-after Brennan Woods community. This elegant 4-bedroom, 3.5-bathroom single-family residence, built in 2001, offers 2,858 square feet of thoughtfully designed living space on a generous 0.35-acre lot.
Step inside a beautiful two-story foyer that sets a welcoming tone. The heart of this home is its upgraded kitchen, featuring a stylish granite-top island with built-in cabinets, stainless steel appliances, and a gas range. Hardwood and tile flooring flow through the main living areas, complementing the natural light that fills each room. A cozy gas fireplace adds warmth and ambiance to the living space, offering easy access to the inviting covered porch. Enjoy the tranquility of your private backyard, complete with a short walking path for leisurely strolls.
The lower level expands your living options, boasting a second family room, a fourth bathroom, and a versatile fourth bedroom. This provides ample space for guests, a home office, or recreation. The home also includes central air conditioning for comfort during warmer months.
Beyond the home's impressive interior, the Brennan Woods community offers an array of amenities designed for an active and social lifestyle, including a community garden, pool, tennis court, baseball field, and a playground. The location provides an easy commute to UVM Medical Center, Burlington International Airport, and the nearby country club.
Listing Agent
EXP Realty Brokerage Phone: 802-825-2378 License #081.0134142 Listed on: 06/20/2025

Home Details
Home Type
- Single Family
Est. Annual Taxes
- $8,973
Year Built
- Built in 2001
Lot Details
- 0.35 Acre Lot
- Wooded Lot
- Garden
Parking
- 2 Car Garage
- Driveway
- Off-Street Parking
Home Design
- Colonial Architecture
- Wood Frame Construction
- Vinyl Siding
Interior Spaces
- Property has 2 Levels
- Ceiling Fan
- Natural Light
- Blinds
- Window Screens
- Family Room
- Living Room
- Dining Area
- Finished Basement
- Interior Basement Entry
Kitchen
- Gas Range
- Microwave
- Dishwasher
- Kitchen Island
- Disposal
Flooring
- Wood
- Carpet
- Tile
Bedrooms and Bathrooms
- 4 Bedrooms
- En-Suite Primary Bedroom
- En-Suite Bathroom
- Walk-In Closet
Laundry
- Laundry Room
- Dryer
- Washer
Home Security
- Smart Thermostat
- Carbon Monoxide Detectors
Eco-Friendly Details
- Solar Power System
Outdoor Features
- Deck
- Outdoor Storage
Schools
- Champlain Valley Uhsd #15 High School
Utilities
- Forced Air Heating and Cooling System
- Dehumidifier
- Programmable Thermostat
- Underground Utilities
- Cable TV Available
Community Details
Amenities
- Common Area
Recreation
- Community Playground
- Trails
Map
Home Values in the Area
Average Home Value in this Area
Tax History
| Year | Tax Paid | Tax Assessment Tax Assessment Total Assessment is a certain percentage of the fair market value that is determined by local assessors to be the total taxable value of land and additions on the property. | Land | Improvement |
|---|---|---|---|---|
| 2024 | $0 | $0 | $0 | $0 |
| 2023 | $0 | $0 | $0 | $0 |
| 2022 | $8,331 | $0 | $0 | $0 |
| 2021 | $7,987 | $0 | $0 | $0 |
| 2020 | $7,963 | $0 | $0 | $0 |
| 2019 | $7,701 | $0 | $0 | $0 |
| 2018 | $7,541 | $0 | $0 | $0 |
| 2017 | $7,254 | $411,890 | $0 | $0 |
| 2016 | $7,241 | $428,830 | $0 | $0 |
Property History
| Date | Event | Price | Change | Sq Ft Price |
|---|---|---|---|---|
| 08/02/2025 08/02/25 | Pending | -- | -- | -- |
| 06/20/2025 06/20/25 | For Sale | $845,000 | +81.7% | $296 / Sq Ft |
| 05/31/2018 05/31/18 | Sold | $465,000 | 0.0% | $211 / Sq Ft |
| 03/21/2018 03/21/18 | Pending | -- | -- | -- |
| 03/15/2018 03/15/18 | For Sale | $464,900 | -- | $211 / Sq Ft |
Purchase History
| Date | Type | Sale Price | Title Company |
|---|---|---|---|
| Grant Deed | $324,000 | -- | |
| Grant Deed | $257,395 | -- |
Similar Homes in Williston, VT
Source: PrimeMLS
MLS Number: 5047657
APN: (241) 09190041000
- 125 Casey Ln
- 311 Brennan Woods Dr
- 320 Chamberlin Ln
- 95 Coyote Ln
- 109 Kadence Cir Unit 25-12
- 1876 Mountain View Rd
- 36 Halfmoon Ln
- 900 Ledgewood Dr
- 394 Zephyr Rd
- 385 Beaudry Ln Unit AN 20
- 81 Maidstone Ln
- 472 Zephyr Rd
- 127 Holland Ln Unit 1
- 226 Alpine Dr Unit AN71
- 83 Chelsea Place
- 222 Alpine Dr Unit AN72
- 3 Forest Run Rd
- 196 Alpine Dr Unit AN78
- 192 Alpine Dr Unit AN79
- 79 Eden Ln Unit AN43






