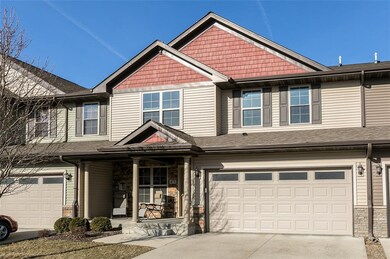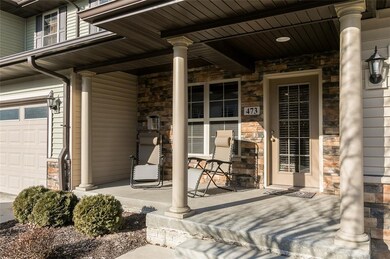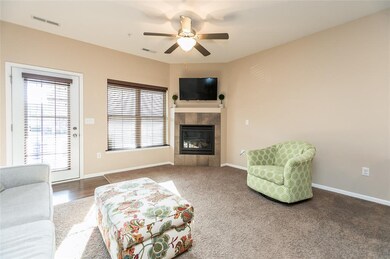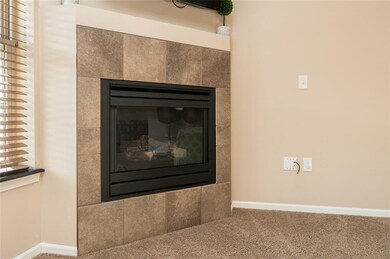
473 Cambria Dr North Liberty, IA 52317
Highlights
- Cul-De-Sac
- Forced Air Cooling System
- Gas Fireplace
- 2 Car Attached Garage
- Combination Kitchen and Dining Room
About This Home
As of May 2025You'll feel right at home at this comfortable 3BR 2.5BA two story townhouse condo in a wonderful location. Enjoy the open concept main level w/ 9' ceilings, a relaxing living room w/ fireplace, and very nicely finished kitchen w/ stainless appliances. Upstairs features a very big master BR w/ master BA including dual vanities and walk-in closet. There are also two other bedrooms upstairs, full bath, and laundry room. And in nice weather, relax on the cozy front porch. The home is wired for sound throughout.
Last Agent to Sell the Property
Urban Acres Real Estate Corridor Listed on: 03/20/2020

Property Details
Home Type
- Condominium
Est. Annual Taxes
- $3,320
Year Built
- 2013
Lot Details
- Cul-De-Sac
HOA Fees
- $140 Monthly HOA Fees
Home Design
- Frame Construction
- Vinyl Construction Material
Interior Spaces
- 1,385 Sq Ft Home
- 2-Story Property
- Gas Fireplace
- Living Room with Fireplace
- Combination Kitchen and Dining Room
Kitchen
- Range<<rangeHoodToken>>
- <<microwave>>
- Dishwasher
- Disposal
Bedrooms and Bathrooms
- 3 Bedrooms
- Primary bedroom located on second floor
Laundry
- Laundry on upper level
- Dryer
- Washer
Parking
- 2 Car Attached Garage
- Garage Door Opener
Utilities
- Forced Air Cooling System
- Heating System Uses Gas
- Gas Water Heater
Community Details
Overview
- Built by Prime Ventures
Pet Policy
- Pets Allowed
Ownership History
Purchase Details
Home Financials for this Owner
Home Financials are based on the most recent Mortgage that was taken out on this home.Purchase Details
Home Financials for this Owner
Home Financials are based on the most recent Mortgage that was taken out on this home.Similar Homes in North Liberty, IA
Home Values in the Area
Average Home Value in this Area
Purchase History
| Date | Type | Sale Price | Title Company |
|---|---|---|---|
| Interfamily Deed Transfer | -- | None Available | |
| Warranty Deed | -- | None Available |
Mortgage History
| Date | Status | Loan Amount | Loan Type |
|---|---|---|---|
| Open | $216,000 | New Conventional | |
| Closed | $25,275 | Second Mortgage Made To Cover Down Payment | |
| Closed | $143,225 | Adjustable Rate Mortgage/ARM |
Property History
| Date | Event | Price | Change | Sq Ft Price |
|---|---|---|---|---|
| 05/06/2025 05/06/25 | Sold | $240,000 | 0.0% | $173 / Sq Ft |
| 04/24/2025 04/24/25 | Pending | -- | -- | -- |
| 03/07/2025 03/07/25 | For Sale | $240,000 | +37.1% | $173 / Sq Ft |
| 06/26/2020 06/26/20 | Sold | $175,000 | -0.8% | $126 / Sq Ft |
| 05/26/2020 05/26/20 | Price Changed | $176,500 | -1.9% | $127 / Sq Ft |
| 05/01/2020 05/01/20 | Price Changed | $180,000 | -2.7% | $130 / Sq Ft |
| 04/09/2020 04/09/20 | Price Changed | $185,000 | -2.6% | $134 / Sq Ft |
| 03/20/2020 03/20/20 | For Sale | $190,000 | +12.8% | $137 / Sq Ft |
| 06/01/2017 06/01/17 | Sold | $168,500 | 0.0% | $122 / Sq Ft |
| 04/15/2017 04/15/17 | Pending | -- | -- | -- |
| 03/10/2017 03/10/17 | For Sale | $168,500 | -- | $122 / Sq Ft |
Tax History Compared to Growth
Tax History
| Year | Tax Paid | Tax Assessment Tax Assessment Total Assessment is a certain percentage of the fair market value that is determined by local assessors to be the total taxable value of land and additions on the property. | Land | Improvement |
|---|---|---|---|---|
| 2024 | $3,386 | $210,600 | $40,000 | $170,600 |
| 2023 | $3,392 | $210,600 | $40,000 | $170,600 |
| 2022 | $3,342 | $180,000 | $16,500 | $163,500 |
| 2021 | $3,528 | $180,000 | $16,500 | $163,500 |
| 2020 | $3,528 | $171,800 | $16,500 | $155,300 |
| 2019 | $3,320 | $171,800 | $16,500 | $155,300 |
| 2018 | $3,252 | $163,600 | $16,500 | $147,100 |
| 2017 | $3,252 | $163,600 | $16,500 | $147,100 |
| 2016 | $2,978 | $148,700 | $15,000 | $133,700 |
| 2015 | $2,978 | $148,700 | $15,000 | $133,700 |
| 2014 | $2,920 | $200 | $200 | $0 |
Agents Affiliated with this Home
-
Rebecca Phipps
R
Seller's Agent in 2025
Rebecca Phipps
Urban Acres Real Estate Corridor
(319) 270-2914
166 Total Sales
-
Maria McCaw

Buyer's Agent in 2025
Maria McCaw
Urban Acres Real Estate Corridor
(319) 351-1111
165 Total Sales
-
Shaner Magalhaes

Seller's Agent in 2020
Shaner Magalhaes
Urban Acres Real Estate Corridor
(319) 621-8677
72 Total Sales
-
Carla Werning

Buyer's Agent in 2020
Carla Werning
Ruhl & Ruhl
(319) 360-9173
195 Total Sales
-
Tom Lepic

Seller's Agent in 2017
Tom Lepic
Lepic-Kroeger, REALTORS
(319) 351-8811
2 Total Sales
Map
Source: Cedar Rapids Area Association of REALTORS®
MLS Number: 2002150
APN: 0611435003
- 414 Churchill Dr
- 470 Churchill Dr
- 478 Cambria Dr
- 427 Watts Ct
- 555 Country Ln
- 400 W Penn St
- 560 Penn Ct Unit 7
- 1654 Aspen Ct
- 1603 Aspen Ct
- 210 Watercress Rd Unit B
- 2300 W Lake Rd
- 117 Watercress Rd Unit B
- 215 N Park Ridge Rd
- 455 N Mckenzie Ln Unit A
- 450 Penn Ct Unit 5
- 37 Alydar Dr Unit S37
- 32 S Park Ridge Rd
- 1035 Liberty Way
- 10 Alydar Dr Unit Z10
- 90 S Park Ridge Rd Unit A






