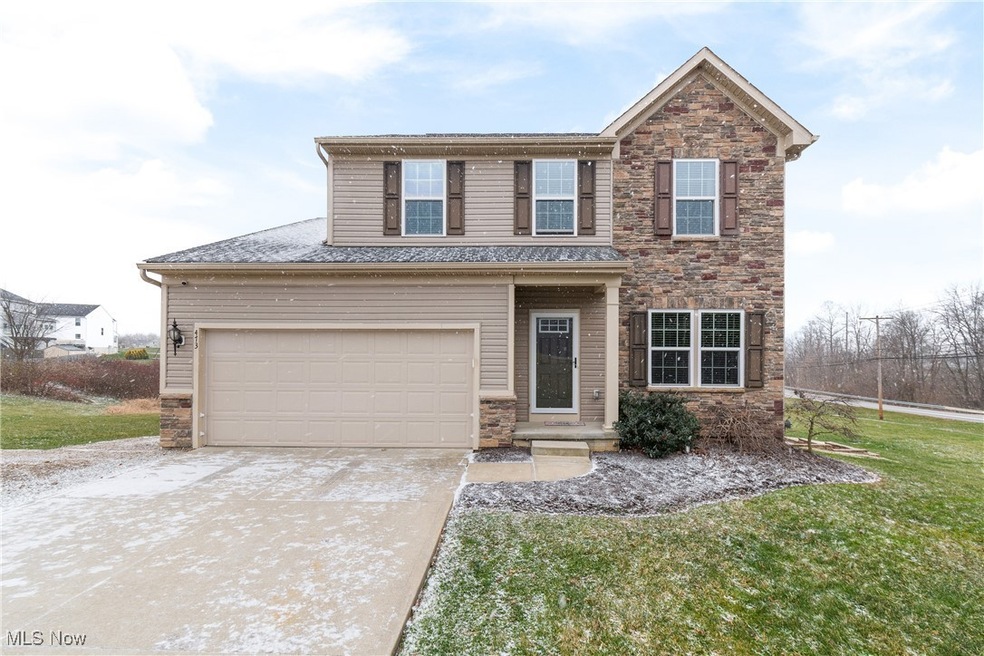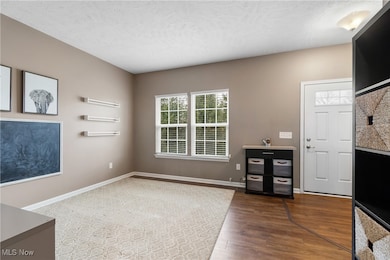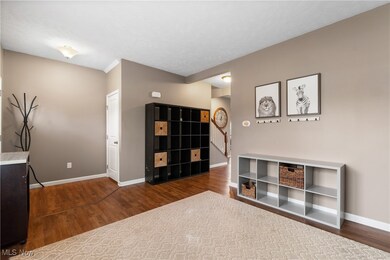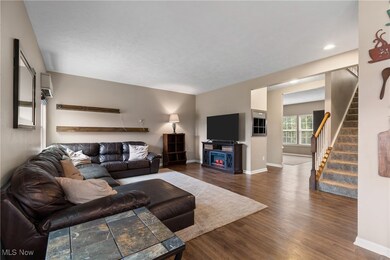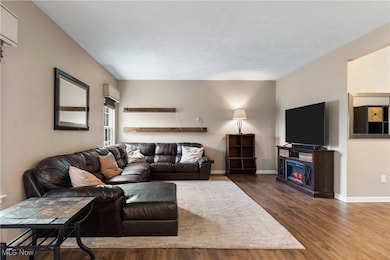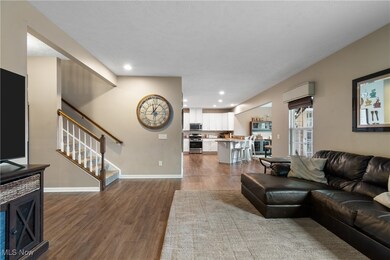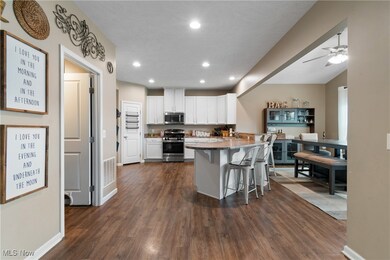
473 Dalton Dr Wadsworth, OH 44281
Highlights
- Colonial Architecture
- No HOA
- Humidifier
- Isham Memorial Elementary School Rated A-
- 2 Car Attached Garage
- Forced Air Heating and Cooling System
About This Home
As of March 2025Welcome to this stunning 4-bedroom, 2.5-bath home located just minutes from downtown Wadsworth, OH! Built in 2016, this home offers the perfect blend of modern comfort and convenience—move right in and enjoy the ease of no building stress and no HOA fees! As you enter, you’re greeted by a versatile space ideal for a home office or a kids' play area. This leads into the spacious, open-concept living room and kitchen, perfect for everyday living. The kitchen features bright white cabinetry, a convenient breakfast bar, and abundant natural light from the eat-in dining area. Step outside to the newly built deck, added in 2021, and enjoy serene, panoramic views. Additionally, a beautiful new patio built in 2024 expands your outdoor living space! Upstairs, the loft area offers an excellent space for entertainment while two additional bedrooms and a full bathroom provide ample room for family and guests. At the end of the hallway, the private master suite awaits, featuring a large walk-in closet and a master bath with a double-sink vanity, tub, and shower. The unfinished basement includes two finished rooms, offering endless potential for customization. Whether you envision a home gym, theater room, or additional living space, it’s ready for your final touches! All furniture is negotiable!! Don’t miss your chance to call this fantastic property home—schedule a tour today!
Last Agent to Sell the Property
Keller Williams Elevate Brokerage Phone: 330-703-3964 License #2010002612

Co-Listed By
Keller Williams Elevate Brokerage Phone: 330-703-3964 License #2018004065
Home Details
Home Type
- Single Family
Est. Annual Taxes
- $3,914
Year Built
- Built in 2016
Lot Details
- 0.65 Acre Lot
- West Facing Home
Parking
- 2 Car Attached Garage
- Front Facing Garage
- Garage Door Opener
Home Design
- Colonial Architecture
- Fiberglass Roof
- Asphalt Roof
- Vinyl Siding
Interior Spaces
- 2-Story Property
- Partially Finished Basement
- Sump Pump
Kitchen
- Range
- Microwave
- Freezer
- Dishwasher
- Disposal
Bedrooms and Bathrooms
- 4 Bedrooms
- 2.5 Bathrooms
Utilities
- Humidifier
- Forced Air Heating and Cooling System
- Heating System Uses Gas
Community Details
- No Home Owners Association
- State St Subdivision
Listing and Financial Details
- Home warranty included in the sale of the property
- Assessor Parcel Number 040-20C-13-199
Ownership History
Purchase Details
Home Financials for this Owner
Home Financials are based on the most recent Mortgage that was taken out on this home.Purchase Details
Purchase Details
Purchase Details
Home Financials for this Owner
Home Financials are based on the most recent Mortgage that was taken out on this home.Purchase Details
Purchase Details
Home Financials for this Owner
Home Financials are based on the most recent Mortgage that was taken out on this home.Purchase Details
Purchase Details
Map
Similar Homes in Wadsworth, OH
Home Values in the Area
Average Home Value in this Area
Purchase History
| Date | Type | Sale Price | Title Company |
|---|---|---|---|
| Warranty Deed | $350,000 | None Listed On Document | |
| Quit Claim Deed | $127,000 | None Listed On Document | |
| Quit Claim Deed | -- | None Listed On Document | |
| Warranty Deed | $199,400 | None Available | |
| Warranty Deed | $23,300 | Nvr Title Agency Llc | |
| Warranty Deed | $250,000 | None Available | |
| Deed | -- | -- | |
| Interfamily Deed Transfer | -- | -- |
Mortgage History
| Date | Status | Loan Amount | Loan Type |
|---|---|---|---|
| Open | $280,000 | New Conventional | |
| Previous Owner | $128,950 | Credit Line Revolving | |
| Previous Owner | $35,000 | Credit Line Revolving | |
| Previous Owner | $189,339 | New Conventional | |
| Previous Owner | $20,250 | Future Advance Clause Open End Mortgage | |
| Previous Owner | $180,000 | Purchase Money Mortgage |
Property History
| Date | Event | Price | Change | Sq Ft Price |
|---|---|---|---|---|
| 03/03/2025 03/03/25 | Sold | $350,000 | 0.0% | $145 / Sq Ft |
| 01/17/2025 01/17/25 | Pending | -- | -- | -- |
| 01/16/2025 01/16/25 | Price Changed | $350,000 | -5.4% | $145 / Sq Ft |
| 12/06/2024 12/06/24 | For Sale | $369,900 | +1379.6% | $153 / Sq Ft |
| 06/10/2014 06/10/14 | Sold | $25,000 | -21.9% | $13 / Sq Ft |
| 04/22/2014 04/22/14 | Pending | -- | -- | -- |
| 12/12/2012 12/12/12 | For Sale | $32,000 | -- | $16 / Sq Ft |
Tax History
| Year | Tax Paid | Tax Assessment Tax Assessment Total Assessment is a certain percentage of the fair market value that is determined by local assessors to be the total taxable value of land and additions on the property. | Land | Improvement |
|---|---|---|---|---|
| 2024 | $3,905 | $88,910 | $18,380 | $70,530 |
| 2023 | $3,905 | $88,910 | $18,380 | $70,530 |
| 2022 | $3,928 | $88,910 | $18,380 | $70,530 |
| 2021 | $3,701 | $70,400 | $14,700 | $55,700 |
| 2020 | $3,227 | $70,400 | $14,700 | $55,700 |
| 2019 | $3,231 | $70,400 | $14,700 | $55,700 |
| 2018 | $3,354 | $68,550 | $19,220 | $49,330 |
| 2017 | $3,356 | $68,550 | $19,220 | $49,330 |
| 2016 | $609 | $11,870 | $11,870 | $0 |
| 2015 | $603 | $11,200 | $11,200 | $0 |
| 2014 | $643 | $11,200 | $11,200 | $0 |
| 2013 | $613 | $11,200 | $11,200 | $0 |
Source: MLS Now
MLS Number: 5088041
APN: 040-20C-13-199
- 421 Dalton Dr
- 585 Westwood Ave
- 237 Hillsdale Cir
- 144 Westgate Ave
- 118 Rainbow St
- 146 E Bergey St
- V/L College St
- 612 College St
- 288 College St
- 165 Chester Ave
- 196 Chestnut St
- 132 Country Meadow Ln
- 189 Leatherman Rd
- 307 Sunset Blvd
- 328 Sunset Blvd
- 121 Beck St
- 250 East St
- 8008 Wadsworth Rd
- 148 Apple Dr
- 1228 Bolich Dr
