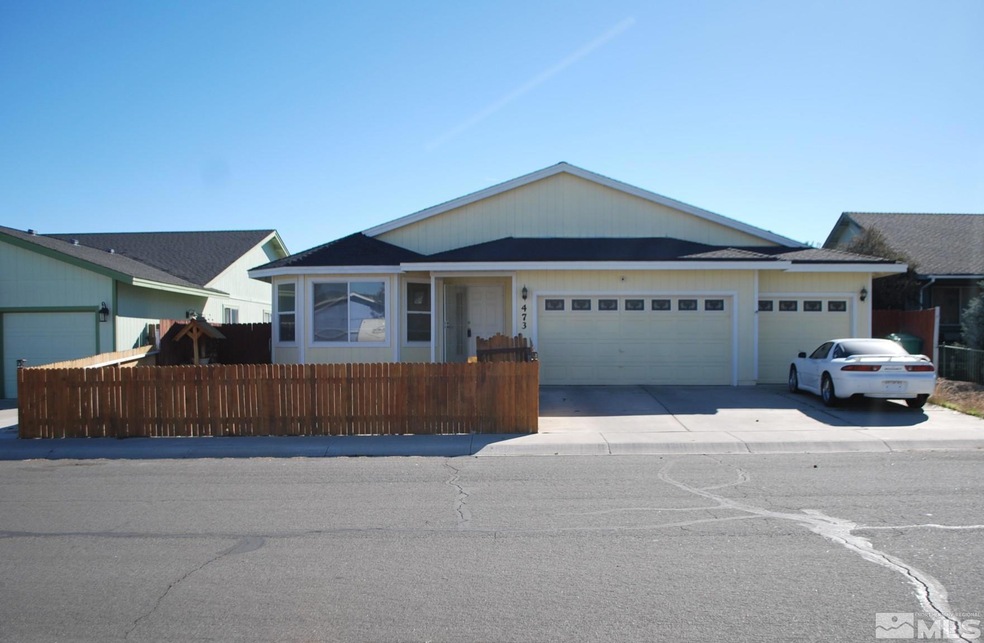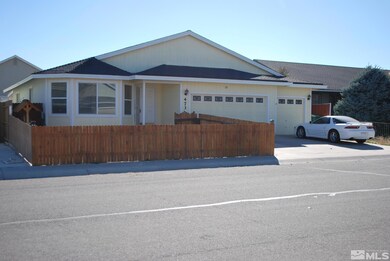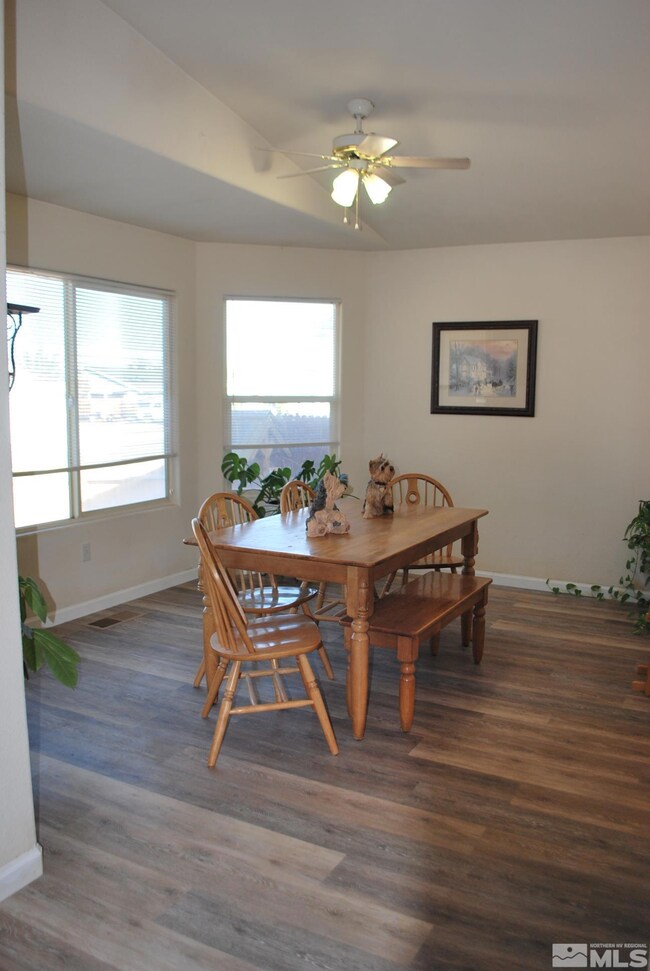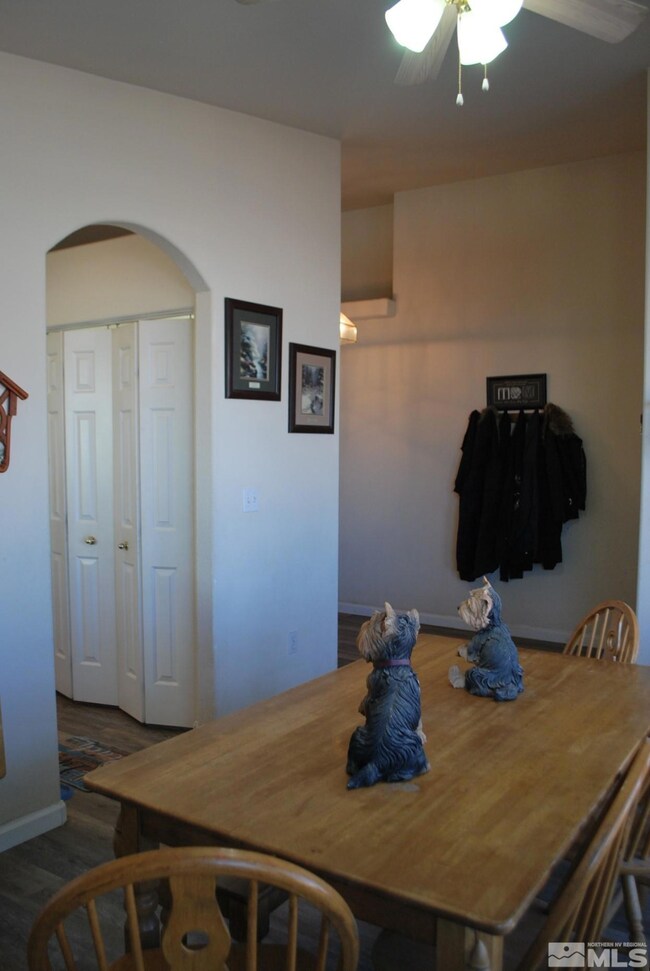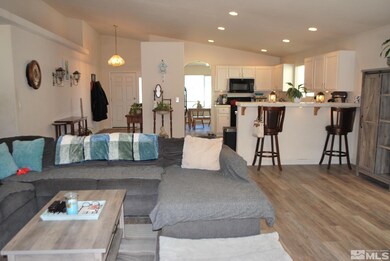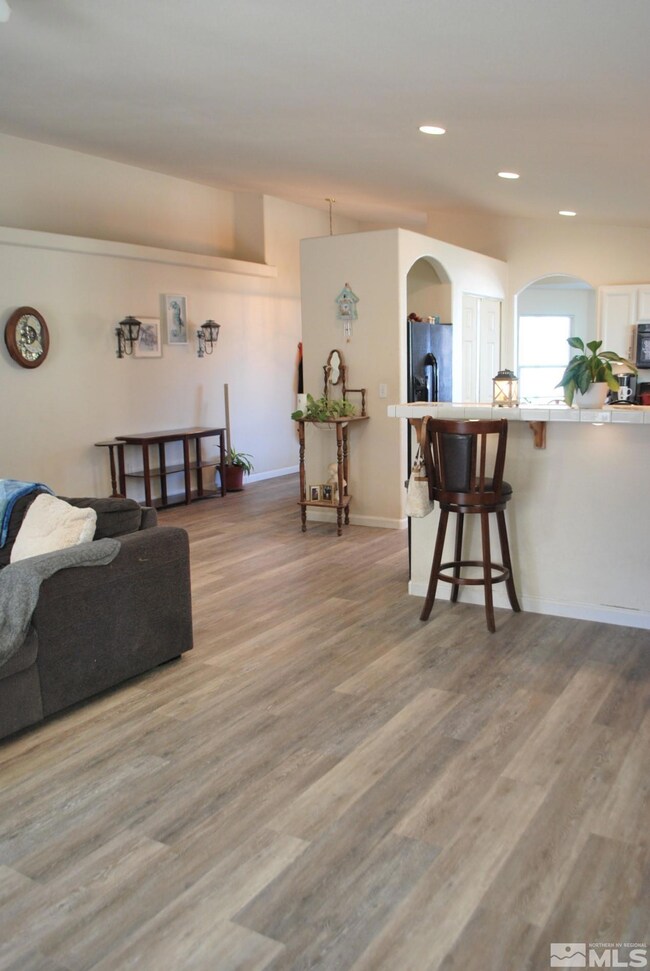
473 Jenny's Ln Fernley, NV 89408
Estimated Value: $416,742 - $471,000
Highlights
- Jetted Tub in Primary Bathroom
- High Ceiling
- No HOA
- Separate Formal Living Room
- Great Room
- 3 Car Attached Garage
About This Home
As of January 2024Don't miss seeing this 1962 sq/ft, 4 bedroom, 2 bath, 3 car garage home. Home has a large great room w/gas log fireplace. Kitchen is open to both the great room & separate formal dining area. Kitchen has a pantry & breakfast bar, under cabinet lighting, refrigerator is included & garbage disposal was replaced last year. Primary bedroom & bath offer plenty of room & storage. The bedroom has both a walk-in & 2 door closet. Primary bath has double sinks, jetted tub, shower stall & extra linen closet., Luxury vinyl plank flooring throughout, installed less than 2 years ago. Backyard has a large covered patio with an additional uncovered patio. 3 car garage w/workbench & pull down stairs to additional storage area. Water softener, additional refrigerator & box freezer in garage included. It's hard to find a 4 bedroom home w/3 car garages at this price. Popular neighborhood, 2 blocks from Cottonwood Elementary, close to shopping & centrally located.
Last Agent to Sell the Property
Call It Closed International License #S.76370 Listed on: 10/30/2023
Last Buyer's Agent
James Franz
LPT Realty, LLC License #S.194420

Home Details
Home Type
- Single Family
Est. Annual Taxes
- $2,205
Year Built
- Built in 2003
Lot Details
- 6,098 Sq Ft Lot
- Back and Front Yard Fenced
- Landscaped
- Level Lot
- Front and Back Yard Sprinklers
- Sprinklers on Timer
- Property is zoned SF6
Parking
- 3 Car Attached Garage
- Garage Door Opener
Home Design
- Pitched Roof
- Shingle Roof
- Composition Roof
- Wood Siding
- Stick Built Home
Interior Spaces
- 1,962 Sq Ft Home
- 1-Story Property
- High Ceiling
- Ceiling Fan
- Gas Log Fireplace
- Double Pane Windows
- Vinyl Clad Windows
- Blinds
- Great Room
- Separate Formal Living Room
- Laminate Flooring
- Crawl Space
- Fire and Smoke Detector
Kitchen
- Breakfast Bar
- Gas Oven
- Gas Range
- Microwave
- Dishwasher
- Disposal
Bedrooms and Bathrooms
- 4 Bedrooms
- Walk-In Closet
- 2 Full Bathrooms
- Dual Sinks
- Jetted Tub in Primary Bathroom
- Primary Bathroom includes a Walk-In Shower
Laundry
- Laundry Room
- Shelves in Laundry Area
Schools
- Cottonwood Elementary School
- Fernley Middle School
- Fernley High School
Utilities
- Refrigerated Cooling System
- Forced Air Heating and Cooling System
- Heating System Uses Natural Gas
- Gas Water Heater
- Water Softener is Owned
- Internet Available
- Phone Available
- Cable TV Available
Community Details
- No Home Owners Association
- The community has rules related to covenants, conditions, and restrictions
Listing and Financial Details
- Home warranty included in the sale of the property
- Assessor Parcel Number 02073207
Ownership History
Purchase Details
Home Financials for this Owner
Home Financials are based on the most recent Mortgage that was taken out on this home.Purchase Details
Purchase Details
Home Financials for this Owner
Home Financials are based on the most recent Mortgage that was taken out on this home.Purchase Details
Home Financials for this Owner
Home Financials are based on the most recent Mortgage that was taken out on this home.Purchase Details
Similar Homes in Fernley, NV
Home Values in the Area
Average Home Value in this Area
Purchase History
| Date | Buyer | Sale Price | Title Company |
|---|---|---|---|
| Davison Nickie | $410,000 | Stewart Title | |
| Milley Lisa | -- | None Available | |
| Milley Lisa | $142,500 | First American Title | |
| Federal National Mortgage Association | $196,226 | Noble Title | |
| Wells Fargo Bank Na | $196,226 | Lsi Title Agency Inc |
Mortgage History
| Date | Status | Borrower | Loan Amount |
|---|---|---|---|
| Open | Davison Nickie | $402,573 | |
| Previous Owner | Milley Lisa | $151,020 | |
| Previous Owner | Kalinoff Samuel | $305,625 |
Property History
| Date | Event | Price | Change | Sq Ft Price |
|---|---|---|---|---|
| 01/30/2024 01/30/24 | Sold | $410,000 | +2.5% | $209 / Sq Ft |
| 01/02/2024 01/02/24 | Pending | -- | -- | -- |
| 11/16/2023 11/16/23 | Price Changed | $399,999 | -2.4% | $204 / Sq Ft |
| 10/29/2023 10/29/23 | For Sale | $410,000 | -- | $209 / Sq Ft |
Tax History Compared to Growth
Tax History
| Year | Tax Paid | Tax Assessment Tax Assessment Total Assessment is a certain percentage of the fair market value that is determined by local assessors to be the total taxable value of land and additions on the property. | Land | Improvement |
|---|---|---|---|---|
| 2024 | $2,341 | $116,212 | $38,500 | $77,712 |
| 2023 | $2,341 | $111,272 | $38,500 | $72,772 |
| 2022 | $2,118 | $105,776 | $38,500 | $67,276 |
| 2021 | $2,093 | $97,251 | $31,500 | $65,751 |
| 2020 | $2,040 | $94,333 | $31,500 | $62,833 |
| 2019 | $2,008 | $86,744 | $26,250 | $60,494 |
| 2018 | $1,965 | $76,559 | $17,500 | $59,059 |
| 2017 | $1,953 | $74,126 | $15,050 | $59,076 |
| 2016 | $1,758 | $55,777 | $5,780 | $49,997 |
| 2015 | $1,793 | $43,939 | $5,780 | $38,159 |
| 2014 | $1,749 | $39,551 | $5,780 | $33,771 |
Agents Affiliated with this Home
-
Lisa Hayes

Seller's Agent in 2024
Lisa Hayes
Call It Closed International
(805) 338-6126
40 Total Sales
-
J
Buyer's Agent in 2024
James Franz
LPT Realty, LLC
(775) 217-7148
Map
Source: Northern Nevada Regional MLS
MLS Number: 230012595
APN: 020-732-07
- 1090 Aster Ln
- 1075 Aster Ln
- 763 Canary Cir
- 908 Jones Way
- 111 Shadow Mountain Dr
- 1045 Rosehips Ln
- 915 Jill Marie Ln
- 156 Prairie Ln
- 1224 Mountain Rose Dr
- 899 Jill Marie Ln
- 929 Jill Marie Ln
- 1221 Shadow Ln
- 1063 Brierwood Ln
- 887 Jill Marie Ln
- 70 Middleton Way
- 77 Middleton Way
- 110 Farmington Way
- 120 Farmington Way
- 633 Nader Way
- 211 Jimmy's Peak Ct
