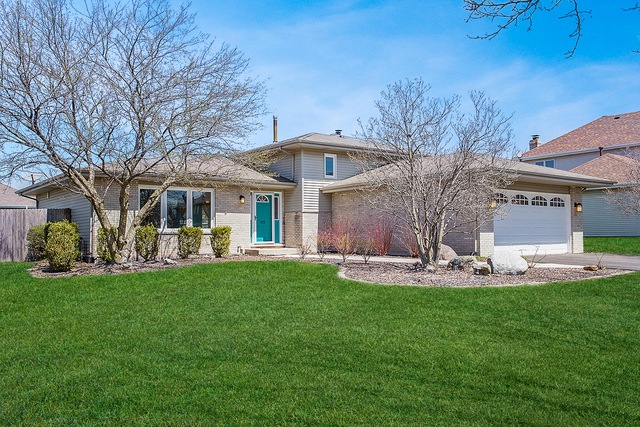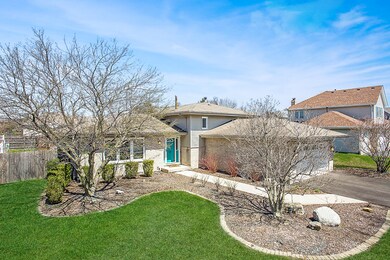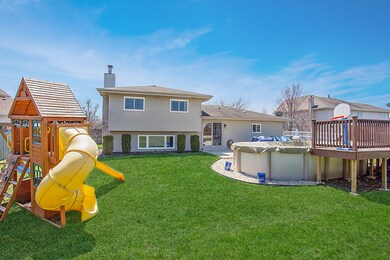
473 Lexington Rd New Lenox, IL 60451
Highlights
- Above Ground Pool
- Gated Community
- Deck
- Bentley Elementary School Rated 9+
- Landscaped Professionally
- 4-minute walk to Wildwood Park
About This Home
As of June 2025Check out this gorgeously remodeled 3 bedroom, 2.5 bathroom split level home with a finished basement. Beautifully redesigned main level that features an open concept with a touch of tradition. Oversized dining room that will accommodate the needs of any size family. Amazingly designed chef's kitchen comes equipped with 42' cabinets, double oven, granite counters, a butcher block covered island that features a breakfast bar. Three steps down to the living room that features a built-in entertainment center, additional storage space, plenty of room for the kids to play w/ an add'l bedroom/office directly across from the updated 1/2 bathroom. Upstairs we have 3 bedrooms beautifully decorated along with the recently remodeled bathroom. The Master suite equipped with his & hers closets, fully renovated bath. Fully finished basement has a fridge, dry bar, and entertainment space; additional storage as well. Recent updates include New Windows, Hvac, Water heater. Pool w/ Cedar deck!
Last Agent to Sell the Property
Crosstown Realtors, Inc. License #475164695 Listed on: 05/02/2018

Last Buyer's Agent
Andrea Jiles
Redfin Corporation License #475122937

Home Details
Home Type
- Single Family
Est. Annual Taxes
- $6,729
Year Built
- Built in 1997 | Remodeled in 2017
Lot Details
- 0.25 Acre Lot
- Lot Dimensions are 80x137x80x137
- Fenced Yard
- Landscaped Professionally
- Paved or Partially Paved Lot
Parking
- 2 Car Attached Garage
- Garage Transmitter
- Garage Door Opener
- Driveway
- Parking Included in Price
Home Design
- Split Level with Sub
- Quad-Level Property
- Brick Exterior Construction
- Asphalt Roof
- Concrete Perimeter Foundation
Interior Spaces
- 2,001 Sq Ft Home
- Dry Bar
- Ceiling Fan
- Gas Log Fireplace
- Living Room with Fireplace
- L-Shaped Dining Room
- Home Office
- Wood Flooring
- Finished Basement
- Partial Basement
- Unfinished Attic
Kitchen
- <<doubleOvenToken>>
- Range Hood
- <<microwave>>
- Dishwasher
- Stainless Steel Appliances
Bedrooms and Bathrooms
- 3 Bedrooms
- 3 Potential Bedrooms
Laundry
- Dryer
- Washer
Home Security
- Home Security System
- Storm Screens
- Carbon Monoxide Detectors
Outdoor Features
- Above Ground Pool
- Deck
- Patio
Location
- Property is near a park
Utilities
- Forced Air Heating and Cooling System
- Heating System Uses Natural Gas
- 200+ Amp Service
- Lake Michigan Water
- Water Softener is Owned
- Cable TV Available
Community Details
- Chadwick Subdivision
- Gated Community
Listing and Financial Details
- Homeowner Tax Exemptions
Ownership History
Purchase Details
Home Financials for this Owner
Home Financials are based on the most recent Mortgage that was taken out on this home.Purchase Details
Purchase Details
Home Financials for this Owner
Home Financials are based on the most recent Mortgage that was taken out on this home.Purchase Details
Home Financials for this Owner
Home Financials are based on the most recent Mortgage that was taken out on this home.Purchase Details
Home Financials for this Owner
Home Financials are based on the most recent Mortgage that was taken out on this home.Purchase Details
Home Financials for this Owner
Home Financials are based on the most recent Mortgage that was taken out on this home.Purchase Details
Home Financials for this Owner
Home Financials are based on the most recent Mortgage that was taken out on this home.Purchase Details
Purchase Details
Home Financials for this Owner
Home Financials are based on the most recent Mortgage that was taken out on this home.Purchase Details
Purchase Details
Home Financials for this Owner
Home Financials are based on the most recent Mortgage that was taken out on this home.Purchase Details
Home Financials for this Owner
Home Financials are based on the most recent Mortgage that was taken out on this home.Purchase Details
Home Financials for this Owner
Home Financials are based on the most recent Mortgage that was taken out on this home.Similar Homes in New Lenox, IL
Home Values in the Area
Average Home Value in this Area
Purchase History
| Date | Type | Sale Price | Title Company |
|---|---|---|---|
| Warranty Deed | $489,000 | None Listed On Document | |
| Warranty Deed | -- | -- | |
| Interfamily Deed Transfer | -- | Mortgage Connect Lp | |
| Interfamily Deed Transfer | -- | Mortgage Connect Lp | |
| Warranty Deed | $311,500 | Fidelity Natl Title Ins Co | |
| Special Warranty Deed | $179,900 | None Available | |
| Sheriffs Deed | -- | None Available | |
| Sheriffs Deed | $180,601 | None Available | |
| Deed | -- | United World Title Serv | |
| Deed | -- | None Available | |
| Deed | -- | Chicago Title Insurance Co | |
| Warranty Deed | -- | Lenders Title Guaranty | |
| Joint Tenancy Deed | $165,000 | Chicago Title Insurance Co |
Mortgage History
| Date | Status | Loan Amount | Loan Type |
|---|---|---|---|
| Open | $391,200 | New Conventional | |
| Previous Owner | $231,794 | New Conventional | |
| Previous Owner | $242,700 | New Conventional | |
| Previous Owner | $243,311 | New Conventional | |
| Previous Owner | $244,200 | New Conventional | |
| Previous Owner | $270,000 | New Conventional | |
| Previous Owner | $235,246 | FHA | |
| Previous Owner | $206,000 | New Conventional | |
| Previous Owner | $210,033 | FHA | |
| Previous Owner | $58,000 | Unknown | |
| Previous Owner | $232,000 | Purchase Money Mortgage | |
| Previous Owner | $212,000 | Fannie Mae Freddie Mac | |
| Previous Owner | $12,000 | Credit Line Revolving | |
| Previous Owner | $180,000 | Unknown | |
| Previous Owner | $12,000 | Credit Line Revolving | |
| Previous Owner | $140,500 | No Value Available | |
| Previous Owner | $131,700 | No Value Available |
Property History
| Date | Event | Price | Change | Sq Ft Price |
|---|---|---|---|---|
| 06/13/2025 06/13/25 | Sold | $489,000 | -0.2% | $239 / Sq Ft |
| 05/24/2025 05/24/25 | Pending | -- | -- | -- |
| 05/20/2025 05/20/25 | For Sale | $489,900 | +57.3% | $239 / Sq Ft |
| 06/15/2018 06/15/18 | Sold | $311,500 | +0.5% | $156 / Sq Ft |
| 05/10/2018 05/10/18 | Pending | -- | -- | -- |
| 05/02/2018 05/02/18 | For Sale | $309,900 | +72.3% | $155 / Sq Ft |
| 09/19/2012 09/19/12 | Sold | $179,900 | 0.0% | $90 / Sq Ft |
| 06/27/2012 06/27/12 | Pending | -- | -- | -- |
| 06/26/2012 06/26/12 | Price Changed | $179,900 | 0.0% | $90 / Sq Ft |
| 06/26/2012 06/26/12 | For Sale | $179,900 | -14.3% | $90 / Sq Ft |
| 06/08/2012 06/08/12 | Pending | -- | -- | -- |
| 05/16/2012 05/16/12 | For Sale | $209,900 | -- | $105 / Sq Ft |
Tax History Compared to Growth
Tax History
| Year | Tax Paid | Tax Assessment Tax Assessment Total Assessment is a certain percentage of the fair market value that is determined by local assessors to be the total taxable value of land and additions on the property. | Land | Improvement |
|---|---|---|---|---|
| 2023 | $9,396 | $112,838 | $29,594 | $83,244 |
| 2022 | $8,475 | $103,950 | $27,263 | $76,687 |
| 2021 | $8,042 | $97,762 | $25,640 | $72,122 |
| 2020 | $7,811 | $94,274 | $24,725 | $69,549 |
| 2019 | $7,474 | $91,350 | $23,958 | $67,392 |
| 2018 | $3,488 | $88,201 | $23,132 | $65,069 |
| 2017 | $6,934 | $85,665 | $22,467 | $63,198 |
| 2016 | $6,729 | $83,373 | $21,866 | $61,507 |
| 2015 | $6,481 | $80,749 | $21,178 | $59,571 |
| 2014 | $6,481 | $79,753 | $20,917 | $58,836 |
| 2013 | $6,481 | $80,828 | $21,199 | $59,629 |
Agents Affiliated with this Home
-
Tamara Verdin
T
Seller's Agent in 2025
Tamara Verdin
Prello Realty
(773) 805-5325
2 in this area
210 Total Sales
-
Kenneth Hoffman

Buyer's Agent in 2025
Kenneth Hoffman
Hoffman Realtors LLC
(708) 941-8188
7 in this area
264 Total Sales
-
Steve Rozhon Jr

Seller's Agent in 2018
Steve Rozhon Jr
Crosstown Realtors, Inc.
(708) 417-1646
1 in this area
165 Total Sales
-
A
Buyer's Agent in 2018
Andrea Jiles
Redfin Corporation
-
Dan Robinson
D
Seller's Agent in 2012
Dan Robinson
Crosstown Realtors, Inc.
(708) 642-1237
286 Total Sales
-
Chris Fischer

Buyer's Agent in 2012
Chris Fischer
Crosstown Realtors, Inc.
(815) 458-5225
1 in this area
85 Total Sales
Map
Source: Midwest Real Estate Data (MRED)
MLS Number: 09932025
APN: 15-08-21-307-002
- 373 W Joliet Hwy
- 501 Siesta Dr
- 812 Grumman Ct
- 941 Penrith Ln
- 928 Picardy Place
- 901 Bridle Hill Dr
- 965 Penrith Ln
- 912 Picardy Place
- 821 S Pine St
- 920 Picardy Place
- 319 S Pine St
- 515 S Cedar Rd
- 115 E Woodlawn Rd
- 00 NE Corner Cherry Hill Road and Moss Lane Rd
- 137 E Joliet Hwy
- 408 S Cedar Rd
- 112 E 2nd Ave
- 409 Manor Ct Unit A
- 931 S Prairie Rd
- 5 Nelson Rd


