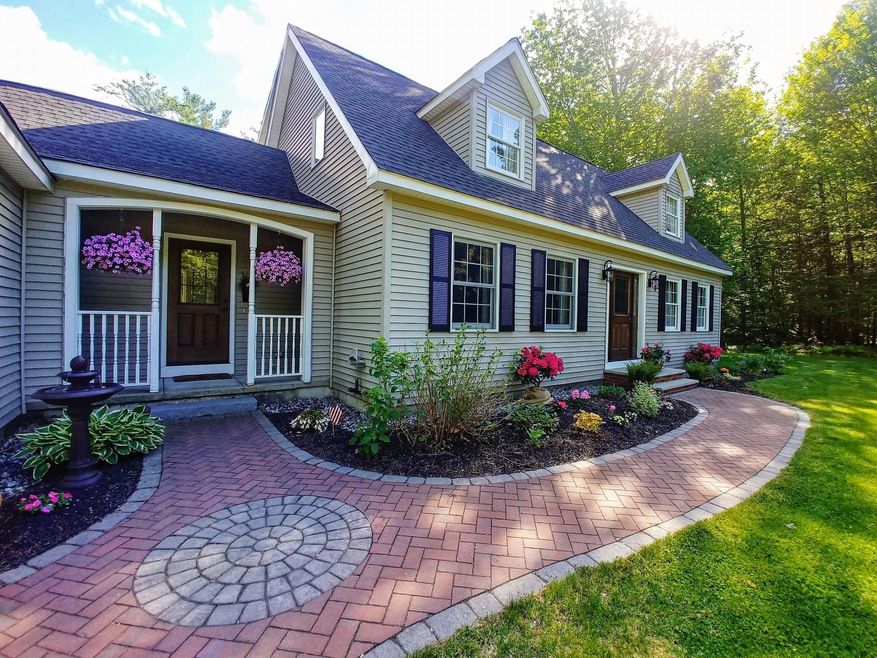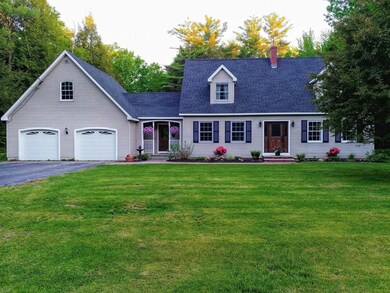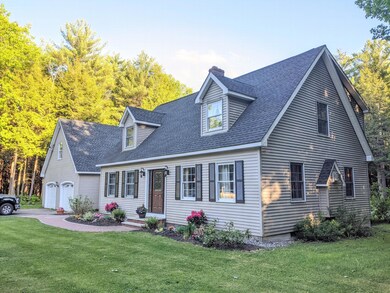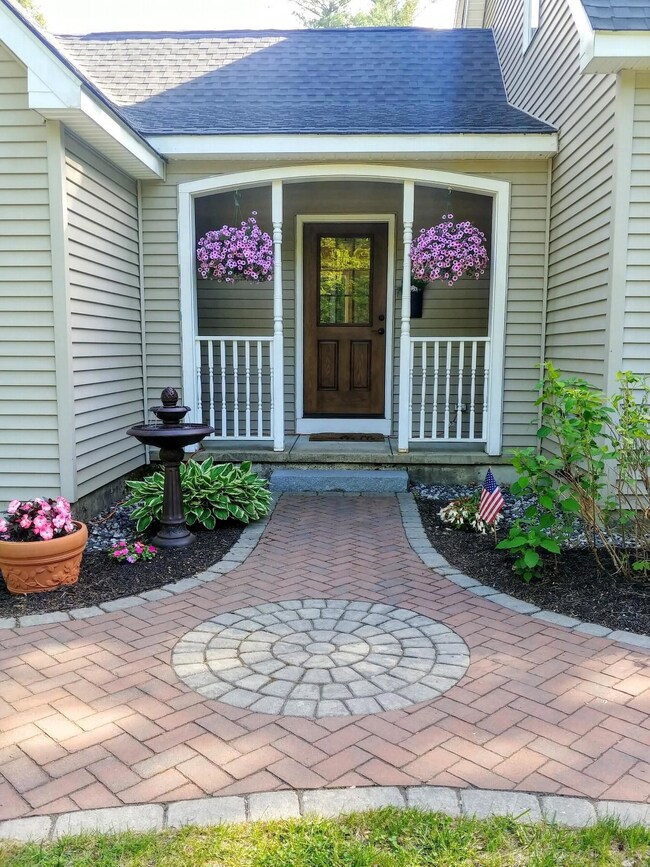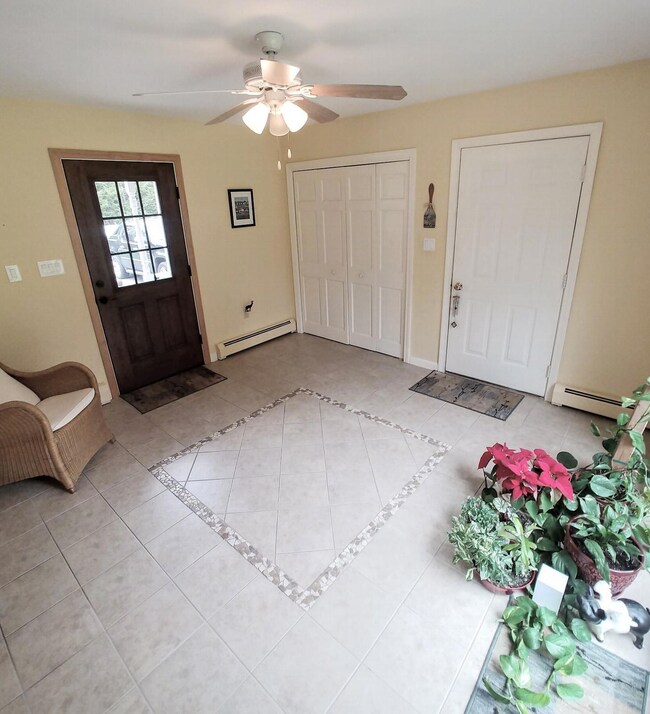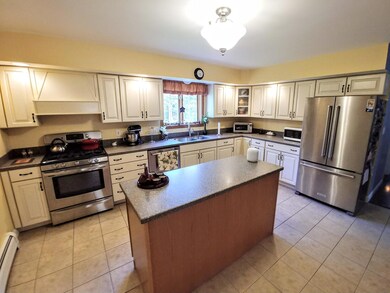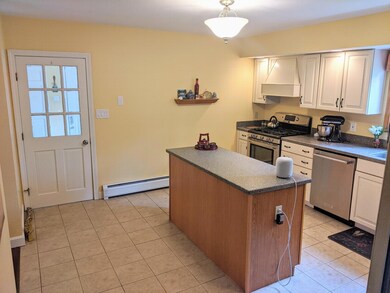
$764,900
- 4 Beds
- 2 Baths
- 2,588 Sq Ft
- 52 High St
- North Berwick, ME
A multi-generational opportunity presents at 52-54 High St. A picturesque 2.5 acre lot gently sloping to the Great Works River hosts an in-town compound that provides versatile living options including a 1 bedroom freestanding accessory dwelling unit with 2-car garage and a turn-of-the-century farmhouse with an attached 2-story barn. Clever placement of the ADU behind the main house creates space
Abigail Douris Abigail Douris Real EstateLLC
