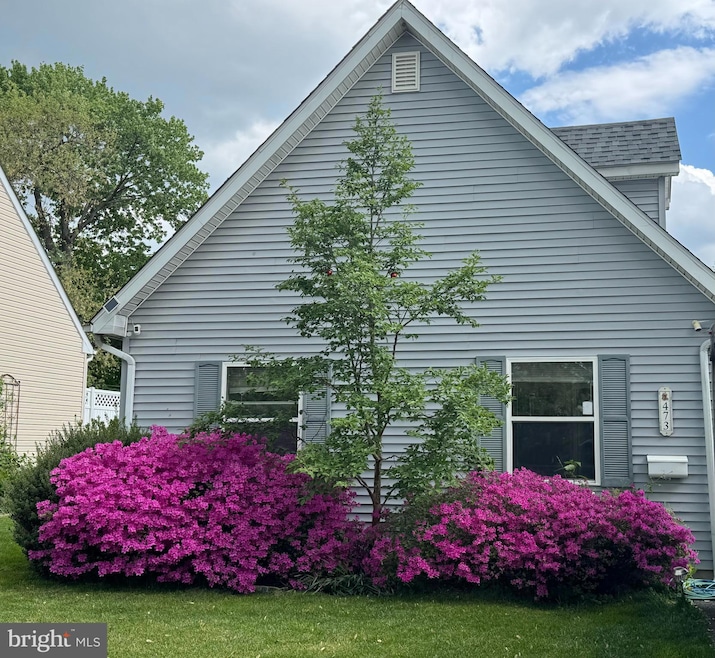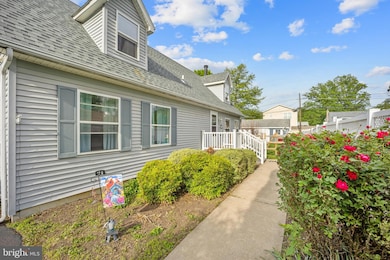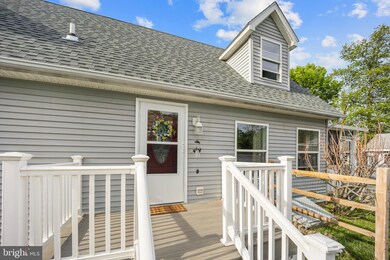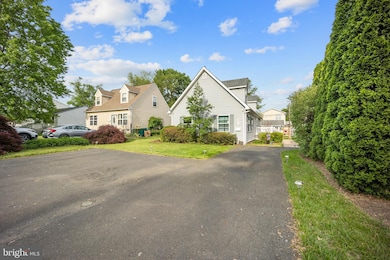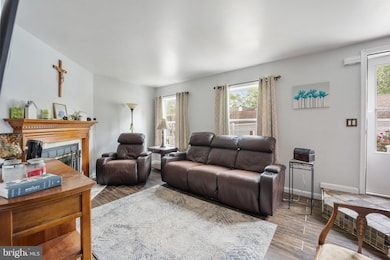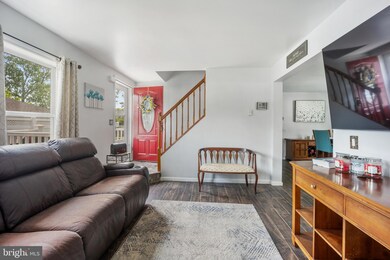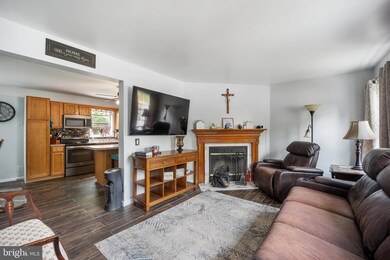
473 Monroe Ave Langhorne, PA 19047
Middletown Township NeighborhoodHighlights
- Cape Cod Architecture
- Main Floor Bedroom
- Patio
- Deck
- No HOA
- Kitchen Island
About This Home
As of June 2025Welcome to this spacious and well-maintained 4-bedroom, 2-bathroom home— offering a blend of comfort and functionality. Located in desirable Neshaminy School District. Inside, the heart of the home is a spacious kitchen featuring an island—ideal for meal prep, casual dining, and gathering with adjacent dining area. The interior features a warm and inviting living area with a fireplace, offering a cozy focal point for gatherings. A standout feature is the enclosed sunroom addition, providing a bright and versatile area perfect for relaxing, entertaining, or enjoying the changing seasons year-round.
Step outside to enjoy a beautifully designed paver patio with a canopy—ideal for outdoor dining or relaxing. For hobbyists or those needing additional space, a 12x20 workshop with electric, heat and plumbing, offers versatile use for projects, storage, or equipment. The expansive 5-car driveway ensures ample parking for residents and guests.
With generous room sizes, convenient layout, and outdoor features designed for both utility and leisure, this home is ready for its next chapter. ****Owner is a licensed PA Realtor ***Quick closing welcomed!
Last Agent to Sell the Property
Real of Pennsylvania License #RM425209 Listed on: 05/13/2025

Home Details
Home Type
- Single Family
Est. Annual Taxes
- $4,928
Year Built
- Built in 2003
Lot Details
- 6,250 Sq Ft Lot
- Lot Dimensions are 50.00 x 125.00
- Split Rail Fence
- Wood Fence
- Back Yard Fenced
- Property is in very good condition
- Property is zoned R2
Home Design
- Cape Cod Architecture
- Frame Construction
- Architectural Shingle Roof
Interior Spaces
- 1,584 Sq Ft Home
- Property has 2 Levels
- Ceiling Fan
- Wood Burning Fireplace
- Fireplace With Glass Doors
- Fireplace Mantel
- Window Treatments
- Combination Kitchen and Dining Room
- Crawl Space
Kitchen
- Electric Oven or Range
- Built-In Microwave
- Dishwasher
- Kitchen Island
- Disposal
Flooring
- Carpet
- Ceramic Tile
- Vinyl
Bedrooms and Bathrooms
- 2 Full Bathrooms
- Walk-in Shower
Laundry
- Laundry on main level
- Electric Dryer
- Front Loading Washer
Parking
- 5 Parking Spaces
- 5 Driveway Spaces
Outdoor Features
- Deck
- Patio
- Wood or Metal Shed
Schools
- Hoover Elementary School
- Maple Point Middle School
- Neshaminy High School
Utilities
- Window Unit Cooling System
- Electric Baseboard Heater
- 200+ Amp Service
- Electric Water Heater
- Municipal Trash
Community Details
- No Home Owners Association
- Langhorne Gables Subdivision
Listing and Financial Details
- Tax Lot 142
- Assessor Parcel Number 22-045-142
Ownership History
Purchase Details
Home Financials for this Owner
Home Financials are based on the most recent Mortgage that was taken out on this home.Purchase Details
Home Financials for this Owner
Home Financials are based on the most recent Mortgage that was taken out on this home.Purchase Details
Home Financials for this Owner
Home Financials are based on the most recent Mortgage that was taken out on this home.Purchase Details
Home Financials for this Owner
Home Financials are based on the most recent Mortgage that was taken out on this home.Purchase Details
Purchase Details
Similar Homes in Langhorne, PA
Home Values in the Area
Average Home Value in this Area
Purchase History
| Date | Type | Sale Price | Title Company |
|---|---|---|---|
| Special Warranty Deed | $400,000 | World Wide Land Transfer | |
| Interfamily Deed Transfer | -- | Colony Abstract Co | |
| Interfamily Deed Transfer | -- | Barrister Title Agency | |
| Deed | $218,500 | -- | |
| Interfamily Deed Transfer | -- | -- | |
| Deed | $987 | -- |
Mortgage History
| Date | Status | Loan Amount | Loan Type |
|---|---|---|---|
| Previous Owner | $37,476 | Credit Line Revolving | |
| Previous Owner | $260,000 | New Conventional | |
| Previous Owner | $30,000 | Credit Line Revolving | |
| Previous Owner | $240,000 | New Conventional | |
| Previous Owner | $35,505 | Unknown | |
| Previous Owner | $43,000 | Credit Line Revolving | |
| Previous Owner | $112,500 | New Conventional | |
| Previous Owner | $216,786 | FHA |
Property History
| Date | Event | Price | Change | Sq Ft Price |
|---|---|---|---|---|
| 07/21/2025 07/21/25 | For Rent | $3,000 | 0.0% | -- |
| 06/27/2025 06/27/25 | Sold | $400,000 | -2.4% | $253 / Sq Ft |
| 05/29/2025 05/29/25 | Pending | -- | -- | -- |
| 05/24/2025 05/24/25 | Price Changed | $410,000 | -2.4% | $259 / Sq Ft |
| 05/13/2025 05/13/25 | For Sale | $420,000 | -- | $265 / Sq Ft |
Tax History Compared to Growth
Tax History
| Year | Tax Paid | Tax Assessment Tax Assessment Total Assessment is a certain percentage of the fair market value that is determined by local assessors to be the total taxable value of land and additions on the property. | Land | Improvement |
|---|---|---|---|---|
| 2024 | $4,702 | $21,600 | $2,760 | $18,840 |
| 2023 | $4,628 | $21,600 | $2,760 | $18,840 |
| 2022 | $4,506 | $21,600 | $2,760 | $18,840 |
| 2021 | $4,506 | $21,600 | $2,760 | $18,840 |
| 2020 | $4,452 | $21,600 | $2,760 | $18,840 |
| 2019 | $4,353 | $21,600 | $2,760 | $18,840 |
| 2018 | $4,273 | $21,600 | $2,760 | $18,840 |
| 2017 | $4,164 | $21,600 | $2,760 | $18,840 |
| 2016 | $4,164 | $21,600 | $2,760 | $18,840 |
| 2015 | $4,353 | $21,600 | $2,760 | $18,840 |
| 2014 | $4,353 | $21,600 | $2,760 | $18,840 |
Agents Affiliated with this Home
-
Beth Yohe

Seller's Agent in 2025
Beth Yohe
Corcoran Sawyer Smith
(267) 614-4831
2 in this area
78 Total Sales
-
Janet Tarity

Seller's Agent in 2025
Janet Tarity
Real of Pennsylvania
(267) 246-8124
4 in this area
41 Total Sales
-
Monica Flores

Buyer's Agent in 2025
Monica Flores
Keller Williams Real Estate-Langhorne
(267) 979-6038
1 in this area
271 Total Sales
Map
Source: Bright MLS
MLS Number: PABU2095120
APN: 22-045-142
- 526 Durham Rd
- 422 Jefferson Ave
- 179 Durham Rd
- 24 W Lincoln Hwy
- 35 W Lincoln Hwy
- 56 W Lincoln Hwy
- 139 Crescent St
- 547 Hulmeville Ave
- L:070 Trenton Rd
- 600 Trenton Rd
- 696 Bellevue Ave
- 31 Carriage Knoll Ct
- 110 Deep Dale Dr E Unit E
- 135 Hollybrooke Dr
- 344 W Woodland Ave
- 124 Highland Park Dr
- 65 Silverspruce Rd
- 283 Snowball Dr
- 4 E Fairview Ave
- 2 E Fairview Ave
