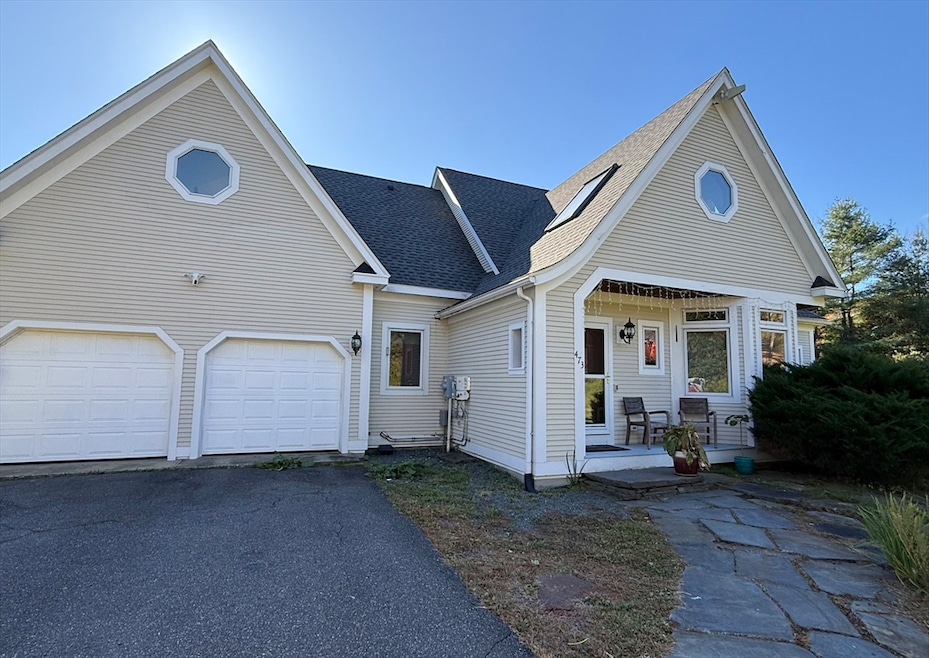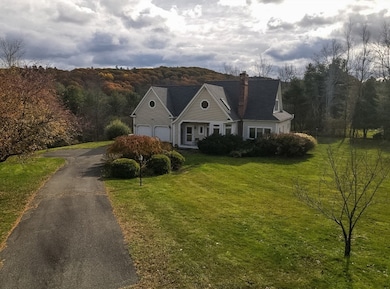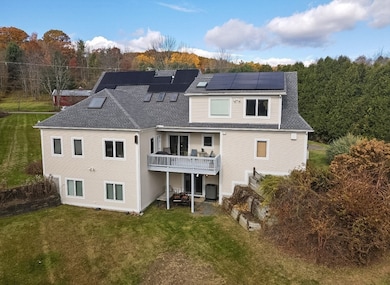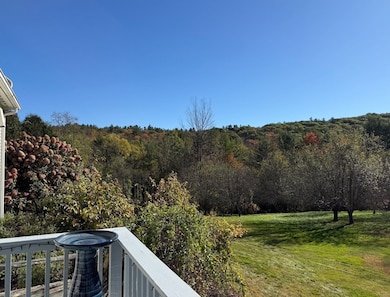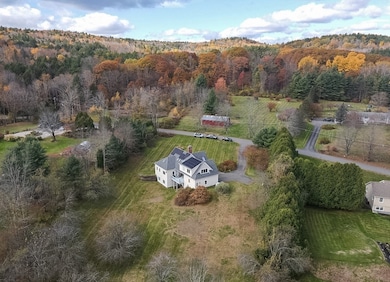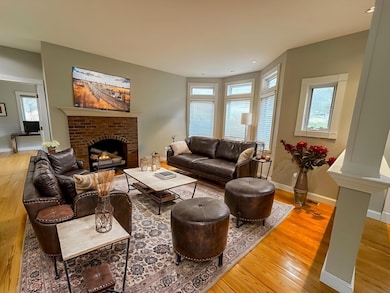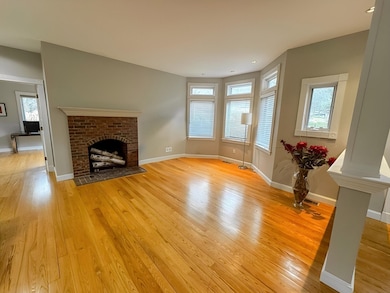473 N Poland Rd Conway, MA 01341
Estimated payment $4,705/month
Highlights
- Scenic Views
- Custom Closet System
- Deck
- Open Floorplan
- Cape Cod Architecture
- Wood Flooring
About This Home
Absolutely Stunning! This exceptional 4-bedroom, 4.5-bath home is truly a rare find! With countless upgrades and thoughtful details throughout, it offers luxury, comfort, and breathtaking views. From the inviting exterior and expansive decks to the finished walkout basement and spa-like main bathroom, every feature is designed to impress.Gleaming hardwood floors flow through the open floor plan, complemented by a chef’s kitchen with a 6-burner gas cooktop and generous workspace for creating your favorite meals. Step out from the kitchen to a beautiful deck and take in the serene mountain backdrop.The finished lower level is ideal for entertaining with a wet bar, spacious family area, and a fully equipped exercise room. Whether hosting gatherings or relaxing in your private oasis, this home provides the perfect blend of elegance and everyday livability. There is Solar and a back generator which are another bonus! Don’t miss your chance to make it yours!
Home Details
Home Type
- Single Family
Est. Annual Taxes
- $10,260
Year Built
- Built in 1999
Lot Details
- 1.72 Acre Lot
- Sloped Lot
- Cleared Lot
- Property is zoned 1A
Parking
- 2 Car Attached Garage
- Tuck Under Parking
- Workshop in Garage
- Side Facing Garage
- Driveway
- Open Parking
Home Design
- Cape Cod Architecture
- Frame Construction
- Shingle Roof
- Concrete Perimeter Foundation
Interior Spaces
- Open Floorplan
- Wet Bar
- Central Vacuum
- Skylights
- Great Room
- Living Room with Fireplace
- Home Gym
- Center Hall
- Scenic Vista Views
Kitchen
- Range
- Plumbed For Ice Maker
- Dishwasher
- Trash Compactor
Flooring
- Wood
- Laminate
- Ceramic Tile
Bedrooms and Bathrooms
- 4 Bedrooms
- Primary bedroom located on second floor
- Custom Closet System
- Walk-In Closet
- Double Vanity
- Bathtub with Shower
- Separate Shower
Laundry
- Laundry on main level
- Dryer
- Washer
Partially Finished Basement
- Walk-Out Basement
- Basement Fills Entire Space Under The House
- Interior and Exterior Basement Entry
Eco-Friendly Details
- Energy-Efficient Thermostat
- Whole House Vacuum System
Schools
- Conway Grammer Elementary School
- Frontier Regional Middle School
- Frontier Regional High School
Utilities
- Forced Air Heating and Cooling System
- 2 Cooling Zones
- 3 Heating Zones
- Heating System Uses Propane
- Heating System Powered By Leased Propane
- Generator Hookup
- Power Generator
- Water Treatment System
- Private Water Source
- Tankless Water Heater
- Water Softener
- Private Sewer
- High Speed Internet
Additional Features
- Deck
- Property is near schools
Community Details
- No Home Owners Association
- Near Conservation Area
Listing and Financial Details
- Assessor Parcel Number M:414 B:18.11,4370848
Map
Home Values in the Area
Average Home Value in this Area
Tax History
| Year | Tax Paid | Tax Assessment Tax Assessment Total Assessment is a certain percentage of the fair market value that is determined by local assessors to be the total taxable value of land and additions on the property. | Land | Improvement |
|---|---|---|---|---|
| 2025 | $10,260 | $710,500 | $83,100 | $627,400 |
| 2024 | $8,915 | $543,600 | $75,500 | $468,100 |
| 2023 | $9,323 | $543,600 | $75,500 | $468,100 |
| 2022 | $9,133 | $508,800 | $70,300 | $438,500 |
| 2021 | $7,056 | $376,700 | $66,900 | $309,800 |
| 2020 | $7,129 | $380,000 | $66,800 | $313,200 |
| 2019 | $7,087 | $380,000 | $66,800 | $313,200 |
| 2018 | $6,969 | $376,700 | $66,800 | $309,900 |
| 2017 | $6,686 | $376,700 | $66,800 | $309,900 |
| 2016 | $6,529 | $391,400 | $58,300 | $333,100 |
| 2015 | $6,329 | $391,400 | $58,300 | $333,100 |
Property History
| Date | Event | Price | List to Sale | Price per Sq Ft | Prior Sale |
|---|---|---|---|---|---|
| 11/17/2025 11/17/25 | Pending | -- | -- | -- | |
| 11/13/2025 11/13/25 | For Sale | $729,000 | +52.3% | $202 / Sq Ft | |
| 07/31/2020 07/31/20 | Sold | $478,600 | -3.3% | $160 / Sq Ft | View Prior Sale |
| 07/07/2020 07/07/20 | Pending | -- | -- | -- | |
| 05/29/2020 05/29/20 | Price Changed | $495,000 | -3.9% | $165 / Sq Ft | |
| 05/14/2020 05/14/20 | For Sale | $514,900 | -- | $172 / Sq Ft |
Purchase History
| Date | Type | Sale Price | Title Company |
|---|---|---|---|
| Quit Claim Deed | -- | None Available | |
| Not Resolvable | $478,600 | None Available | |
| Deed | $445,000 | -- | |
| Deed | $360,000 | -- | |
| Deed | $295,000 | -- | |
| Deed | $266,000 | -- | |
| Deed | $276,019 | -- | |
| Deed | $34,000 | -- | |
| Deed | $34,500 | -- | |
| Deed | $38,000 | -- |
Mortgage History
| Date | Status | Loan Amount | Loan Type |
|---|---|---|---|
| Previous Owner | $417,000 | Purchase Money Mortgage | |
| Previous Owner | $240,000 | Purchase Money Mortgage | |
| Previous Owner | $195,000 | Purchase Money Mortgage | |
| Previous Owner | $212,800 | Purchase Money Mortgage |
Source: MLS Property Information Network (MLS PIN)
MLS Number: 73454715
APN: CONW-000414-000000-000018-000011
- 1531 Williamsburg Rd
- 0 Pleasant St
- 230 S Ashfield Rd
- 14 River St
- 240 Beldingville Rd
- lot 1 Shelburne Falls Rd
- 85 Dacey Rd
- 820 E Guinea Rd
- 0 Sears Rd Unit 73373850
- 220 Hawley Rd
- 71 Mathews Rd
- 374 Watson Spruce Corner Rd
- 0 Spruce Corner Rd Unit 73244975
- 0 Ashfield Rd
- 0 John Ford Rd Unit 73403157
- 0 John Ford Rd Unit 73403156
- 86 Ashfield Rd
- 333 Ranney Corner Rd
- 42 Shaw Rd
- 68 Boynton Rd
