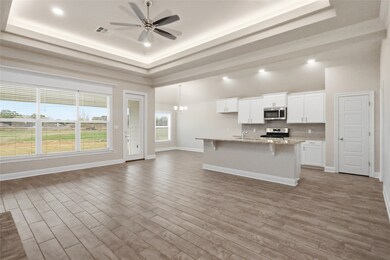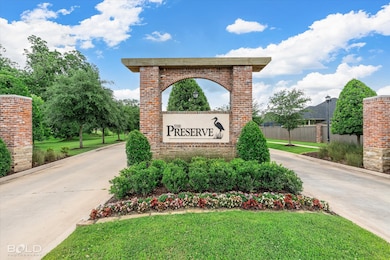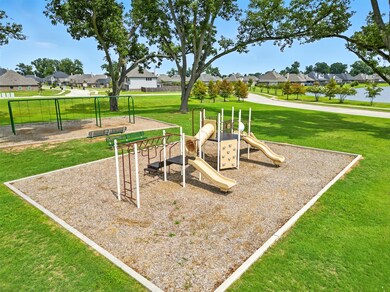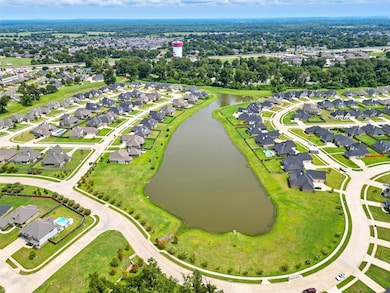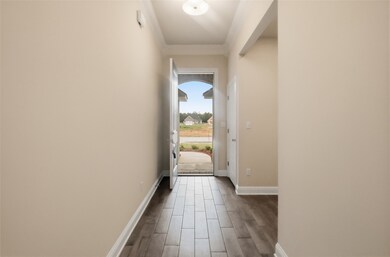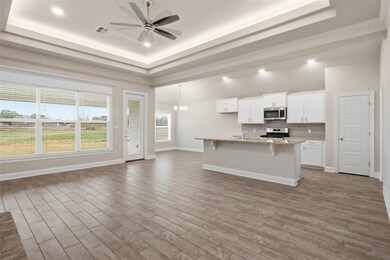473 Preserve Blvd Bossier City, LA 71112
South Bossier NeighborhoodEstimated payment $1,916/month
Highlights
- New Construction
- Community Lake
- Covered Patio or Porch
- Open Floorplan
- Engineered Wood Flooring
- 2 Car Attached Garage
About This Home
NEW CONSTRUCTION FOR UNDER $300,000! The Gretchen is our only floorplan at this price point - come take advantage of this rare opportunity to get into The Preserve! $10,000 in builder concessions being offered - use toward closings costs, interest rate buy down, backyard fencing, or a combination of all - your choice! This home is 100% complete and ready for a quick close! New construction home benefits - builder warranties, all systems are new, lower homeowner's insurance, lower utility bills, less maintenance, and so much more! Welcome home to 473 Preserve Boulevard in South Bossier's Preserve neighborhood! This is the popular Gretchen floorplan by Southern Home Builders that features 3 bedrooms, 2 bathrooms, 1606 square feet, and a great flow! Several upgrades throughout including a gas start fireplace in the living room with built-in bookcases, gorgeous ceramic wood-look tile floors in living room, kitchen, and hallways, crisp white cabinets throughout, granite countertops, tray ceilings in living room with LED lighting, cased windows, crown molding, tiled showers, stainless steel appliances with a gas range, a subway tile backsplash, and window blinds already installed! Covered back patio with ceiling fan and a spacious back yard with plenty of room for pets or activities! The Preserve is a gorgeous neighborhood in South Bossier with sidewalks, a fishing pond, a park area, and a playground and swings just minutes from everything you need. Less than 5 miles to Barksdale Air Force Base, less than 10 minutes and a quick hop over the Jimmie Davis Bridge for all Shreveport shopping and dining options, and a quick drive down AR Teague parkway for the casinos and the East Bank District! You'll love this one - come check it out!
Listing Agent
Pinnacle Realty Advisors Brokerage Phone: 318-233-1045 License #0995688426 Listed on: 11/22/2025

Home Details
Home Type
- Single Family
Year Built
- Built in 2025 | New Construction
Lot Details
- 7,405 Sq Ft Lot
- Partially Fenced Property
- Wood Fence
HOA Fees
- $40 Monthly HOA Fees
Parking
- 2 Car Attached Garage
- 2 Carport Spaces
Home Design
- Brick Exterior Construction
- Slab Foundation
- Asphalt Roof
Interior Spaces
- 1,606 Sq Ft Home
- 1-Story Property
- Open Floorplan
- Crown Molding
- Wood Burning Fireplace
- Fireplace With Gas Starter
- Window Treatments
- Living Room with Fireplace
- Laundry in Utility Room
Kitchen
- Eat-In Kitchen
- Gas Range
- Microwave
- Dishwasher
- Kitchen Island
- Disposal
Flooring
- Engineered Wood
- Carpet
- Ceramic Tile
Bedrooms and Bathrooms
- 3 Bedrooms
- Walk-In Closet
- 2 Full Bathrooms
Home Security
- Carbon Monoxide Detectors
- Fire and Smoke Detector
Outdoor Features
- Covered Patio or Porch
Schools
- Bossier Isd Schools Elementary School
- Bossier Isd Schools High School
Utilities
- Central Heating and Cooling System
- Heating System Uses Natural Gas
- Gas Water Heater
- High Speed Internet
Listing and Financial Details
- Assessor Parcel Number 209716
Community Details
Overview
- Association fees include management, ground maintenance
- Regency Association Management Association
- The Preserve Subdivision
- Community Lake
Recreation
- Community Playground
- Park
Map
Home Values in the Area
Average Home Value in this Area
Property History
| Date | Event | Price | List to Sale | Price per Sq Ft |
|---|---|---|---|---|
| 11/22/2025 11/22/25 | For Sale | $298,590 | -- | $186 / Sq Ft |
Source: North Texas Real Estate Information Systems (NTREIS)
MLS Number: 21118881
- 474 Preserve Blvd
- 481 Preserve Blvd
- 100 Cocodrie Dr
- 531 Cocodrie Dr
- 1817 Andy Cir
- 209 Cullom Dr
- 1924 Valdemar Place
- 1900 Valdemar Place
- 5326 Foxglove Dr
- 5303 Susanna Dr
- 5018 Ames Place
- Willow Plan at The Preserve - Retreat
- Magnolia Plan at The Preserve - Retreat
- Chantilly Plan at The Preserve - Retreat
- Cypress Plan at The Preserve - Retreat
- Gretchen Plan at The Preserve - Retreat
- Tiara w/ Bonus Plan at The Preserve - Retreat
- Tiara Plan at The Preserve - Retreat
- Montana Plan at The Preserve - Retreat
- Abby Plan at The Preserve - Retreat
- 5400 Barksdale Blvd
- 5304 Susanna Dr
- 5709 Bluebonnett Dr
- 5335 Lauri Ln
- 5005 Longstreet Place Unit 29
- 513 Falling Water Cir
- 1202 Violet Ave
- 1323 Violet Ave
- 309 Eagle Bend Way
- 612 Bloomington Ln
- 4218 Paul St
- 110 Diana Dr
- 1105 Island Park Blvd
- 1000 River Walk Blvd
- 8525 Chalmette Dr
- 2600 Celebration Cove
- 8513 Grover Place
- 522 E Southfield Rd
- 4000 Ella St
- 334 Wayne Dr

