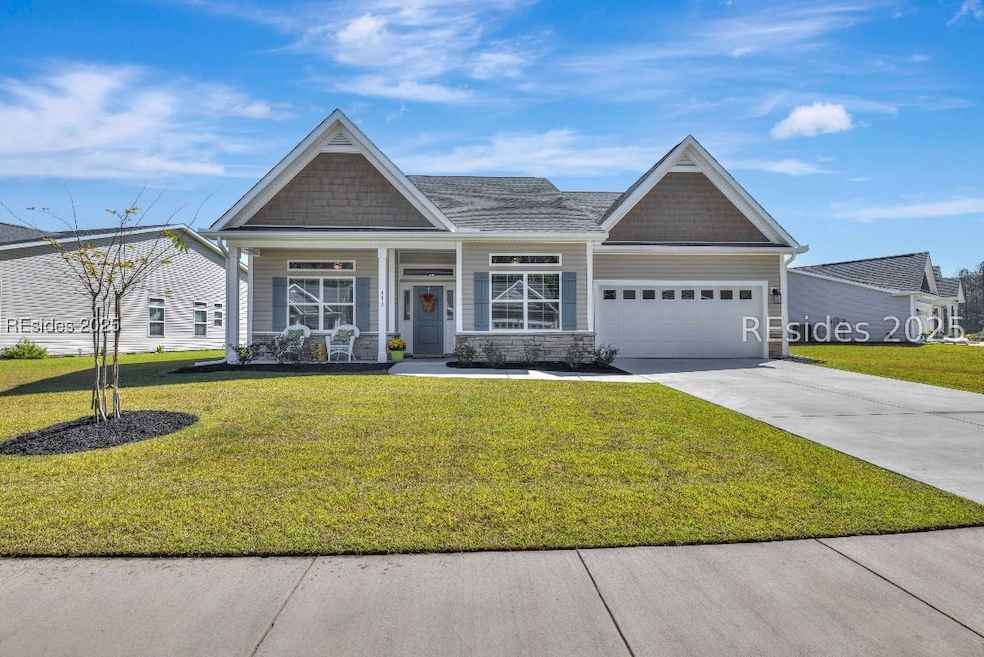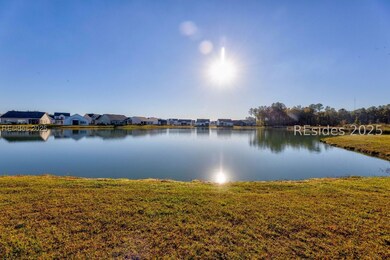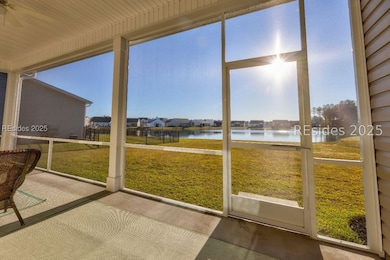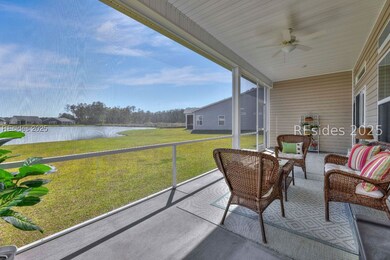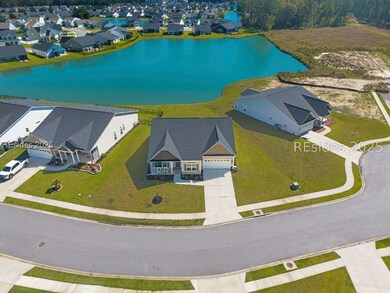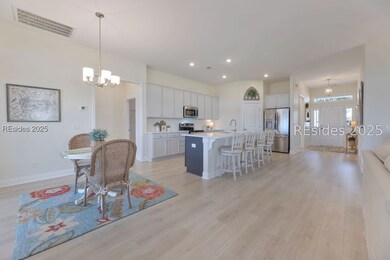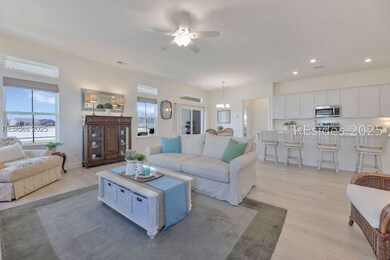473 Ramport St Ridgeland, SC 29936
Estimated payment $3,077/month
Highlights
- Fitness Center
- Main Floor Primary Bedroom
- Screened Porch
- Lake View
- Great Room
- Community Pool
About This Home
Do not let the address fool you! This home is actually located in Okatie, a suburb of Bluffton. Situated in the back of this smaller community in a cul-de-sac, this home offers peaceful lagoon/lake views. Sit on the expansive screened lanai and sip on your morning coffee while watching the sunrise. The view carries into the great room, and spacious primary suite. Natural light floods the home through the transom windows and the 10' ceilings make the home feel open. Extensive upgrades include quartz countertops throughout, custom window treatments, wainscoting designed millwork, 42" kitchen cabinets with pull-outs, custom interior paint, zero entry walk-in shower, finished garage, floor receptacle in great room for electric recliner and/or lamps, and 6" gutters. This home lives like a lake retreat. Hearthstone Lakes has a low HOA but offers larger homesites, sidewalks on both sides of the street, cul-de-sacs for safe biking or walking, community pool, pavilion, fitness center, playground, and open space. Boat/RV storage is also available. Owner is licensed real estate agent.
Home Details
Home Type
- Single Family
Year Built
- Built in 2023
Lot Details
- West Facing Home
- Sprinkler System
Parking
- 2 Car Garage
- Driveway
Property Views
- Lake
- Lagoon
Home Design
- Rolled or Hot Mop Roof
- Fiberglass Roof
- Vinyl Siding
- Tile
- Stone
Interior Spaces
- 1,894 Sq Ft Home
- Smooth Ceilings
- Ceiling Fan
- Great Room
- Dining Room
- Screened Porch
- Utility Room
- Carpet
- Impact Glass
Kitchen
- Self-Cleaning Oven
- Range
- Microwave
- Dishwasher
- Disposal
Bedrooms and Bathrooms
- 3 Bedrooms
- Primary Bedroom on Main
- 2 Full Bathrooms
- Separate Shower
Laundry
- Laundry Room
- Dryer
- Washer
Outdoor Features
- Screened Patio
- Rain Gutters
Utilities
- Central Heating and Cooling System
- Heat Pump System
Listing and Financial Details
- Tax Lot 369
- Assessor Parcel Number 080-04 -00-369
Community Details
Overview
- Hearthstone Lakes Subdivision
Recreation
- Community Playground
- Fitness Center
- Community Pool
- Trails
Map
Home Values in the Area
Average Home Value in this Area
Property History
| Date | Event | Price | List to Sale | Price per Sq Ft | Prior Sale |
|---|---|---|---|---|---|
| 10/17/2025 10/17/25 | For Sale | $489,900 | +2.4% | $259 / Sq Ft | |
| 11/06/2023 11/06/23 | Sold | $478,610 | -0.4% | $253 / Sq Ft | View Prior Sale |
| 09/20/2023 09/20/23 | Price Changed | $480,610 | +5.7% | $254 / Sq Ft | |
| 02/06/2023 02/06/23 | Pending | -- | -- | -- | |
| 02/01/2023 02/01/23 | For Sale | $454,858 | -- | $240 / Sq Ft |
Source: REsides
MLS Number: 502168
- 2015 Sanctum Dr
- 483 Wise St
- Ashley Plan at Hearthstone Lakes
- Santee Plan at Hearthstone Lakes
- Beaufort II Plan at Hearthstone Lakes
- Catawba Plan at Hearthstone Lakes
- The Reynard Plan at Fox Chase
- May Plan at Hearthstone Lakes
- Kiawah Plan at Hearthstone Lakes
- Savannah Plan at Hearthstone Lakes
- Edisto Plan at Hearthstone Lakes
- Colleton Plan at Hearthstone Lakes
- Okatie Plan at Hearthstone Lakes
- Charleston Harbor Plan at Hearthstone Lakes
- The Volpe Plan at Fox Chase
- Coosaw Plan at Hearthstone Lakes
- 58 Firefly Dr
- 668 N Green St
- 266 Wise St
- 001 U S 17
- 1868 Tickton Hall Rd
- 2091 Sanctum St
- 501 Hideaway St
- 116 Old Towne Rd
- 547 Rutledge Dr
- 5915 N Okatie Hwy
- 110 Great Heron Way
- 59 Summerlake Cir
- 46 Seagrass Ln
- 336 Cypress Ct
- 300 Waters Edge Way
- 103 Sandlapper Dr
- 82 Ardmore Garden Dr
- 10 Whites Dr
- 31 Market
- 14 Abbey Row Unit 2A
- 314 Laurel Bay Rd
- 23 Market Unit B2
- 7 Market Unit 2
- 244 Argent Place
