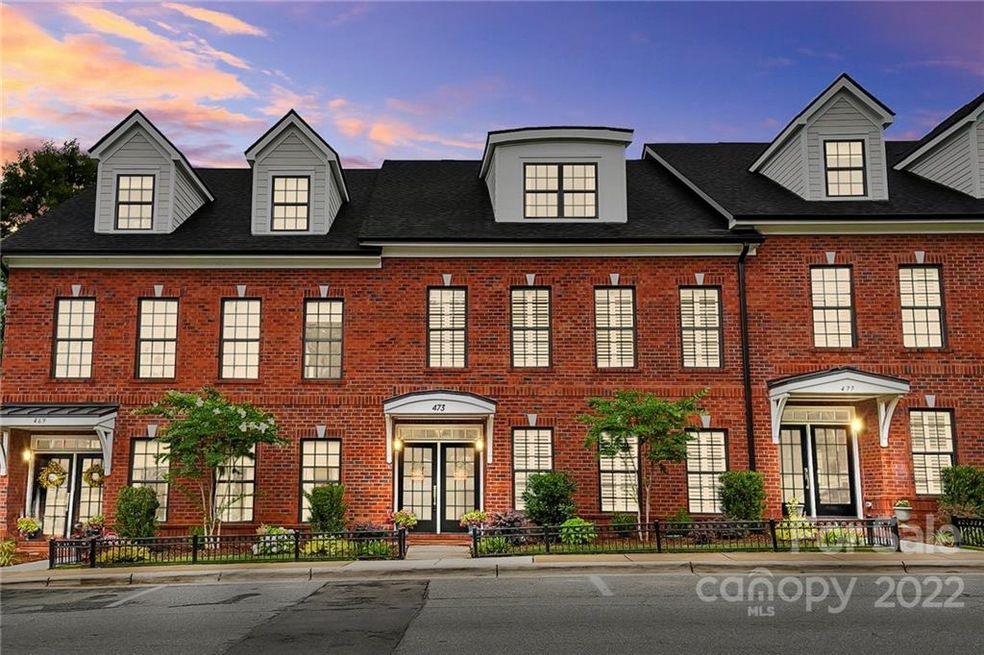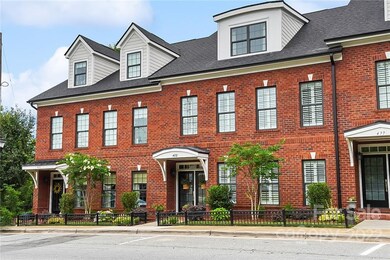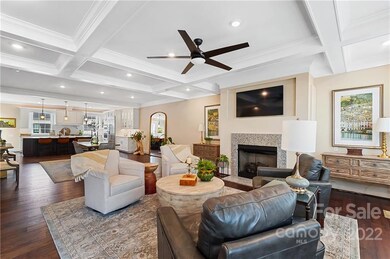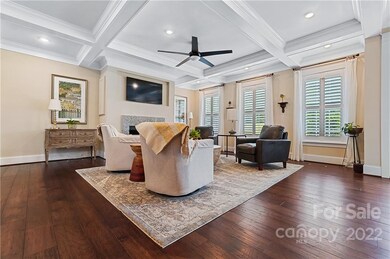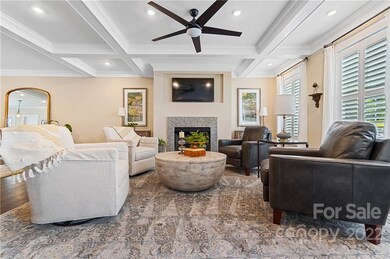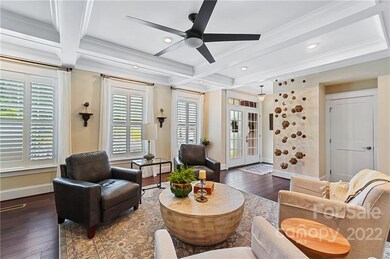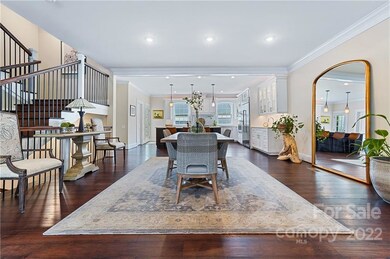
473 S Main St Davidson, NC 28036
Highlights
- Open Floorplan
- Deck
- Wood Flooring
- Davidson Elementary School Rated A-
- Traditional Architecture
- Lawn
About This Home
As of August 2023LOCATION, LOCATION, LOCATION!! Welcome home to one of downtown Davidson's premier luxury townhomes. This beautiful (like new) home is ready for you to move in and enjoy all Davidson has to offer. Gorgeous plantation shutters, personal elevator in the unit to easily access all levels, plus HUGE garage in basement. Kitchen boasts quartz countertops, SS appliances, gas cooktop, pot filler, kitchen island and wet bar and large walk-in pantry. Primary bedroom and a 2nd primary bedroom both on the upper level with en-suite bathrooms and gorgeous walk-in closets as well as a laundry closet on this floor. 3rd floor features an even larger laundry room as well as the huge bonus room and 3rd bedroom and full bath. So many custom features in this gorgeous townhome. Walking distance to all Davidson has to offer...shops, restaurants, farmer's market, concerts in the park, etc. HOA maintains front and side landscaping. 3+ car garage has a charger for an electric car.
Last Agent to Sell the Property
Ivester Jackson Distinctive Properties License #257285 Listed on: 06/17/2022
Townhouse Details
Home Type
- Townhome
Est. Annual Taxes
- $5,940
Year Built
- Built in 2020
Lot Details
- Irrigation
- Lawn
HOA Fees
- $207 Monthly HOA Fees
Home Design
- Traditional Architecture
- Brick Exterior Construction
Interior Spaces
- Open Floorplan
- Wet Bar
- Built-In Features
- Tray Ceiling
- Ceiling Fan
- Great Room with Fireplace
- Electric Dryer Hookup
Kitchen
- Built-In Convection Oven
- Gas Cooktop
- Down Draft Cooktop
- Range Hood
- Warming Drawer
- Microwave
- Plumbed For Ice Maker
- Dishwasher
- Kitchen Island
- Disposal
Flooring
- Wood
- Tile
Bedrooms and Bathrooms
- 3 Bedrooms
- Split Bedroom Floorplan
- Walk-In Closet
- Garden Bath
Parking
- Attached Garage
- Electric Vehicle Home Charger
- Tandem Parking
- On-Street Parking
Schools
- Davidson K-8 Elementary And Middle School
- William Amos Hough High School
Utilities
- Zoned Heating System
- Heating System Uses Natural Gas
- Natural Gas Connected
- Cable TV Available
Additional Features
- Accessible Elevator Installed
- Deck
Community Details
- Superior Association Management Association, Phone Number (704) 875-7299
- The Villages Of South Main Condos
- Built by Flat Creek
- The Villages Of South Main Subdivision
- Mandatory home owners association
Listing and Financial Details
- Assessor Parcel Number 007-051-50
Ownership History
Purchase Details
Home Financials for this Owner
Home Financials are based on the most recent Mortgage that was taken out on this home.Purchase Details
Home Financials for this Owner
Home Financials are based on the most recent Mortgage that was taken out on this home.Purchase Details
Purchase Details
Home Financials for this Owner
Home Financials are based on the most recent Mortgage that was taken out on this home.Similar Homes in Davidson, NC
Home Values in the Area
Average Home Value in this Area
Purchase History
| Date | Type | Sale Price | Title Company |
|---|---|---|---|
| Warranty Deed | $985,000 | Morehead Title | |
| Warranty Deed | $903,000 | Barristers Title | |
| Warranty Deed | $900,000 | None Available | |
| Warranty Deed | $794,500 | None Available |
Mortgage History
| Date | Status | Loan Amount | Loan Type |
|---|---|---|---|
| Open | $689,500 | New Conventional | |
| Previous Owner | $290,000 | New Conventional |
Property History
| Date | Event | Price | Change | Sq Ft Price |
|---|---|---|---|---|
| 08/04/2023 08/04/23 | Sold | $985,000 | -1.5% | $271 / Sq Ft |
| 05/25/2023 05/25/23 | Price Changed | $1,000,000 | -4.8% | $275 / Sq Ft |
| 04/22/2023 04/22/23 | For Sale | $1,050,000 | +16.3% | $289 / Sq Ft |
| 08/11/2022 08/11/22 | Sold | $903,000 | -2.4% | $253 / Sq Ft |
| 07/23/2022 07/23/22 | Pending | -- | -- | -- |
| 07/15/2022 07/15/22 | Price Changed | $924,900 | -2.6% | $259 / Sq Ft |
| 07/01/2022 07/01/22 | Price Changed | $949,900 | -1.1% | $266 / Sq Ft |
| 06/17/2022 06/17/22 | For Sale | $960,000 | -- | $269 / Sq Ft |
Tax History Compared to Growth
Tax History
| Year | Tax Paid | Tax Assessment Tax Assessment Total Assessment is a certain percentage of the fair market value that is determined by local assessors to be the total taxable value of land and additions on the property. | Land | Improvement |
|---|---|---|---|---|
| 2023 | $5,940 | $861,300 | $185,000 | $676,300 |
| 2022 | $5,940 | $655,000 | $140,000 | $515,000 |
| 2021 | $6,181 | $655,000 | $140,000 | $515,000 |
| 2020 | $762 | $84,000 | $84,000 | $0 |
| 2019 | $762 | $84,000 | $84,000 | $0 |
| 2018 | $422 | $0 | $0 | $0 |
Agents Affiliated with this Home
-
Jillian Mack

Seller's Agent in 2023
Jillian Mack
Allen Tate Realtors
(704) 500-6372
31 Total Sales
-
Doug Bishop

Buyer's Agent in 2023
Doug Bishop
COMPASS
(704) 231-6505
112 Total Sales
-
Sara Cahill

Seller's Agent in 2022
Sara Cahill
Ivester Jackson Distinctive Properties
(704) 975-2555
57 Total Sales
-
Kelly Upchurch
K
Buyer's Agent in 2022
Kelly Upchurch
EXP Realty LLC Mooresville
(737) 497-3488
71 Total Sales
Map
Source: Canopy MLS (Canopy Realtor® Association)
MLS Number: 3870006
APN: 007-051-50
- 415 Spring St
- 619 James Alexander Way
- 329 Goodrum St
- 324 Walnut St
- 119 Meadowbrook Ln
- 419 South St Unit 32
- 743 Hoke Ln
- 309 Catawba Ave
- 751 Hoke Ln
- 747 Hoke Ln
- 322 Catawba Ave
- 739 Hoke Ln
- 326 Catawba Ave
- 733 Hoke Ln
- 330 Catawba Ave
- 729 Hoke Ln
- 334 Catawba Ave
- 19035 Newburg Hill Rd
- 19104 Newburg Hill Rd
- 348 Catawba Ave
