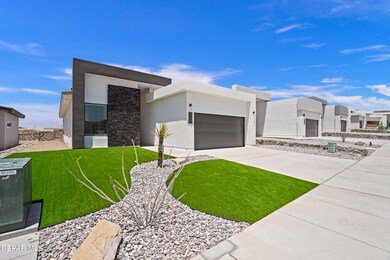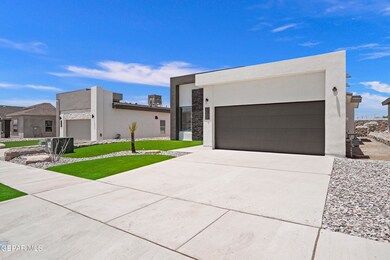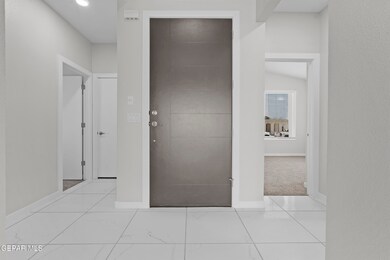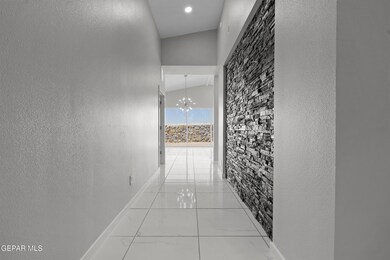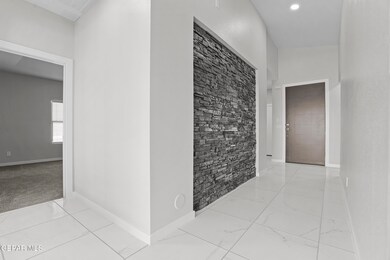
473 Santiago Munos St Vinton, TX 79821
Estimated payment $1,870/month
Highlights
- Quartz Countertops
- Covered patio or porch
- Walk-In Closet
- No HOA
- Attached Garage
- Refrigerated Cooling System
About This Home
Where else will you find a Stunning Contemporary Home in this price point loaded with Phenomenal features such as Over-the-Top designed and accented front elevations, Upgraded Front Landscapes to include a mixture of turf, boulders, plants, large cement stepping stones etc, an entire back wall filled with over 20 ft. of 8 ft. high glass where 15 ft. opens up as pocket doors which comes with a covered patio just as wide, additional accent walls inside made up of either tile, stone, or cantera, super sized Primary Bedroom Closets, Quartz Countertops, full Stainless Steel Kitchen Appliance package to include Side by Side Refrigerator, a 1 year bumper to bumper builder warranty, & a 2-10 structural warranty? To be honest, I don't know of any other new build you can buy with this price & these Exquisite Extras!!! I think you found your Dream Home!!
**Home will be completed approx June 2025
***Please note pics are of a previous build so elevation, colors, and features may differ.
Home Details
Home Type
- Single Family
Year Built
- Built in 2025 | Under Construction
Lot Details
- 7,849 Sq Ft Lot
- Xeriscape Landscape
- Artificial Turf
- Back Yard Fenced
- Property is zoned R1
Parking
- Attached Garage
Home Design
- Pitched Roof
- Shingle Roof
- Stucco Exterior
Interior Spaces
- 1,573 Sq Ft Home
- 1-Story Property
- Ceiling Fan
- Recessed Lighting
- Blinds
- Combination Dining and Living Room
- Utility Room
- Washer and Gas Dryer Hookup
Kitchen
- Free-Standing Gas Oven
- Microwave
- Dishwasher
- Kitchen Island
- Quartz Countertops
- Flat Panel Kitchen Cabinets
- Disposal
Flooring
- Carpet
- Tile
Bedrooms and Bathrooms
- 3 Bedrooms
- Walk-In Closet
- Quartz Bathroom Countertops
- Dual Vanity Sinks in Primary Bathroom
Home Security
- Alarm System
- Fire and Smoke Detector
Outdoor Features
- Covered patio or porch
Schools
- Anthony Elementary And Middle School
- Anthony High School
Utilities
- Refrigerated Cooling System
- Forced Air Heating System
- Gas Water Heater
Community Details
- No Home Owners Association
- Built by Indigo Homes
- Kiely View Estates Subdivision
Listing and Financial Details
- Assessor Parcel Number K35800100601000
Map
Home Values in the Area
Average Home Value in this Area
Property History
| Date | Event | Price | Change | Sq Ft Price |
|---|---|---|---|---|
| 05/13/2025 05/13/25 | For Sale | $286,200 | -- | $182 / Sq Ft |
Similar Homes in Vinton, TX
Source: Greater El Paso Association of REALTORS®
MLS Number: 922461
- 465 Santiago Munos St
- 461 Santiago Munos St
- 457 Santiago Munos St
- 453 Santiago Munos St
- 449 Santiago Munos St
- 445 Santiago Munos St
- 441 Santiago Munos St
- 436 Santiago Munos St
- 448 Santiago Munos St
- 460 Santiago Munos St
- 437 Miguel Payan Ct
- 449 Miguel Payan Ct
- 441 Miguel Payan Ct
- 445 Miguel Payan Ct
- 461 Miguel Payan Ct
- 7686 Cottonwood St
- 7690 Cottonwood St
- 7694 Cottonwood St
- 7734 Cottonwood St
- 7738 Cottonwood St
- 457 Josefa Cerezerez St
- 481 Chicken Farm Rd Unit 5
- 481 Chicken Farm Rd Unit 4
- 481 Chicken Farm Rd Unit 3
- 481 Chicken Farm Rd Unit 2
- 7416 Tamarack Place
- 7350 La Casa Way
- 8606 N Gateway Blvd
- 513 Phil Hansen Dr
- 617 Phil Hansen Dr
- 7821 Enchanted Nest Ln
- 7100 Fourth St Unit B
- 7857 Enchanted View Dr
- 7500 Enchanted Ridge Dr
- 7561 Red Cedar Dr
- 537 Osier Dr
- 6800 First St Unit C
- 2021 Bluff Creek St
- 895 Gato Rd
- 208 Isela Rubalcava Blvd

